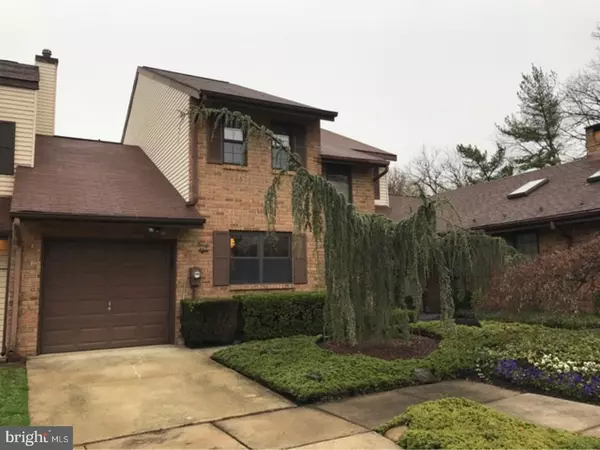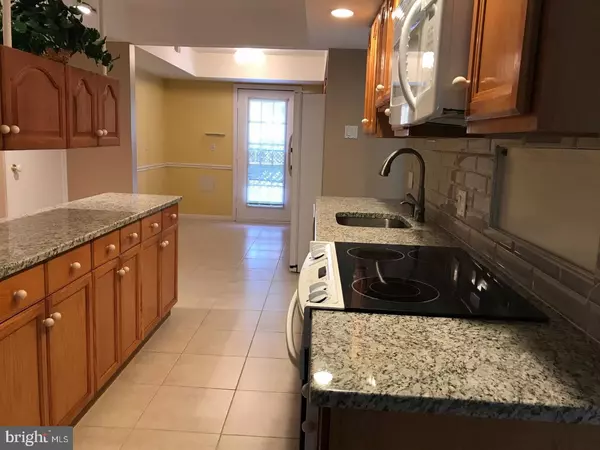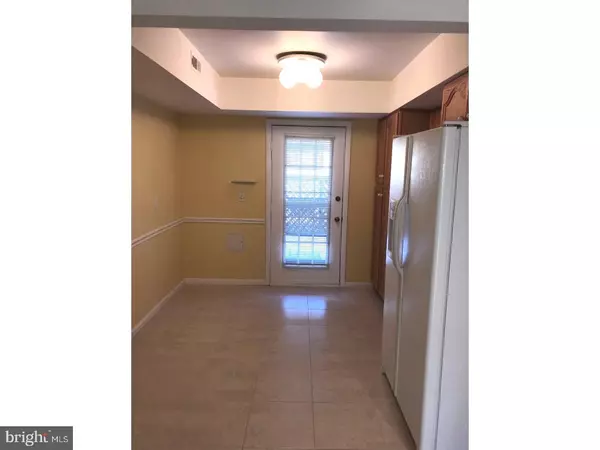$207,000
$212,000
2.4%For more information regarding the value of a property, please contact us for a free consultation.
4 Beds
3 Baths
1,900 SqFt
SOLD DATE : 04/30/2018
Key Details
Sold Price $207,000
Property Type Townhouse
Sub Type Interior Row/Townhouse
Listing Status Sold
Purchase Type For Sale
Square Footage 1,900 sqft
Price per Sqft $108
Subdivision Eagle Hill
MLS Listing ID 1004334703
Sold Date 04/30/18
Style Colonial
Bedrooms 4
Full Baths 2
Half Baths 1
HOA Fees $85/mo
HOA Y/N Y
Abv Grd Liv Area 1,900
Originating Board TREND
Year Built 1979
Annual Tax Amount $6,238
Tax Year 2017
Lot Size 2,614 Sqft
Acres 0.06
Lot Dimensions 34X86
Property Description
One of the "LARGEST" unit in Eagle Hill, new carpets, freshly painted, bright and inviting home. You'll be surprised by the beautiful landscape and attractive curb appeal. The spacious living room equipped with a brick fireplace is cozy yet provides an open view to the back wooden deck. The full eat-in kitchen w/ new granite counter tops and tiled backsplash is a cook dream with plenty of cabinetry for storage. The huge master suite with walk-in closet and sitting area adjoining a full updated bathroom w/ Jacuzzi for relaxation, and you can walk out the sliding door to the spectacular deck. The two other bedrooms on the second floor, one with adjoining door to the beautiful hallway bath which is also well updated. The study room on the first floor which can be a 4th bedroom or family room. The laundry room in conveniently located on the second floor. A/C unit is about 2 year old, furnace is 3+ years old. One car attached garage plus driveway and street guess parking. Close to major highways, shopping, restaurants and conveniently located across the street from athletic fields, basketball court and playground. This property is everything you've wanted and more, come to see it!
Location
State NJ
County Camden
Area Cherry Hill Twp (20409)
Zoning RESID
Rooms
Other Rooms Living Room, Dining Room, Primary Bedroom, Bedroom 2, Bedroom 3, Kitchen, Family Room, Bedroom 1, Other
Interior
Interior Features Primary Bath(s), Kitchen - Eat-In
Hot Water Natural Gas
Heating Gas, Forced Air
Cooling Central A/C
Fireplaces Number 1
Fireplaces Type Brick
Fireplace Y
Heat Source Natural Gas
Laundry Upper Floor
Exterior
Garage Spaces 2.0
Water Access N
Roof Type Shingle
Accessibility None
Attached Garage 1
Total Parking Spaces 2
Garage Y
Building
Story 2
Sewer Public Sewer
Water Public
Architectural Style Colonial
Level or Stories 2
Additional Building Above Grade
New Construction N
Schools
Middle Schools Beck
High Schools Cherry Hill High - East
School District Cherry Hill Township Public Schools
Others
HOA Fee Include Common Area Maintenance
Senior Community No
Tax ID 09-00520 02-00028
Ownership Fee Simple
Read Less Info
Want to know what your home might be worth? Contact us for a FREE valuation!

Our team is ready to help you sell your home for the highest possible price ASAP

Bought with Heather F Davidson • RE/MAX Tri County
GET MORE INFORMATION
Agent | License ID: 1863935






