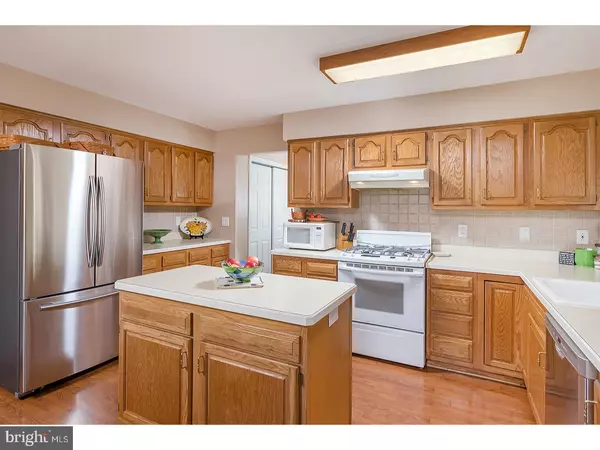$340,000
$332,000
2.4%For more information regarding the value of a property, please contact us for a free consultation.
4 Beds
3 Baths
2,180 SqFt
SOLD DATE : 05/06/2018
Key Details
Sold Price $340,000
Property Type Single Family Home
Sub Type Detached
Listing Status Sold
Purchase Type For Sale
Square Footage 2,180 sqft
Price per Sqft $155
Subdivision Willowbrook Farms
MLS Listing ID 1000199776
Sold Date 05/06/18
Style Colonial
Bedrooms 4
Full Baths 2
Half Baths 1
HOA Fees $10/ann
HOA Y/N Y
Abv Grd Liv Area 2,180
Originating Board TREND
Year Built 1996
Annual Tax Amount $9,384
Tax Year 2017
Lot Size 0.510 Acres
Acres 0.51
Lot Dimensions 0X0
Property Description
Welcome home to this IMMACULATE 4 bedroom home in the sought after Willowbrook Farms community. Curb appeal abounds with the stone exterior and welcoming front porch. Inside, you'll find gleaming hardwood floors! The large dining room features crown molding and chair rail, and is perfect for hosting large family gatherings. The kitchen boasts oak cabinets, tile backsplash, a convenient island, and opens to the family room...perfect for entertaining by the cozy gas fireplace! You'll be ready for summer barbecues in the spacious back yard with 34x17 CEDAR DECK, and 48x24 INGROUND POOL with 9 ft deep diving area, and cedar privacy fencing! A convenient mud room/laundry room and office space (large enough to convert to a formal living room) round out the first floor. Upstairs you'll find a master suite with cathedral ceiling, walk-in closet, and tiled master bath with soaking tub and stall shower. Three more nicely sized bedrooms and hall bath complete the second floor. And don't forget the full basement, mostly finished and ready to accommodate all your friends! This home is absolute pristine, and has been lovingly cared for by the original owners. You will feel "at home" the moment you walk through the door! Roof 2009, HWH 2012, HVAC 2012. ONE YEAR HOME WARRANTY INCLUDED.
Location
State NJ
County Gloucester
Area Harrison Twp (20808)
Zoning R1
Rooms
Other Rooms Living Room, Dining Room, Primary Bedroom, Bedroom 2, Bedroom 3, Kitchen, Family Room, Bedroom 1, Other, Attic
Basement Full
Interior
Interior Features Primary Bath(s), Kitchen - Island, Butlers Pantry, Ceiling Fan(s), Sprinkler System, Dining Area
Hot Water Natural Gas
Heating Gas, Forced Air
Cooling Central A/C
Flooring Wood, Fully Carpeted, Tile/Brick
Fireplaces Number 1
Fireplaces Type Marble, Gas/Propane
Equipment Oven - Self Cleaning, Dishwasher, Disposal
Fireplace Y
Appliance Oven - Self Cleaning, Dishwasher, Disposal
Heat Source Natural Gas
Laundry Main Floor
Exterior
Exterior Feature Deck(s), Porch(es)
Parking Features Inside Access, Garage Door Opener
Garage Spaces 5.0
Fence Other
Pool In Ground
Water Access N
Roof Type Pitched,Shingle
Accessibility None
Porch Deck(s), Porch(es)
Attached Garage 2
Total Parking Spaces 5
Garage Y
Building
Lot Description Level, Open, Trees/Wooded, Front Yard, Rear Yard, SideYard(s)
Story 2
Sewer Public Sewer
Water Public
Architectural Style Colonial
Level or Stories 2
Additional Building Above Grade
Structure Type Cathedral Ceilings
New Construction N
Schools
Middle Schools Clearview Regional
High Schools Clearview Regional
School District Clearview Regional Schools
Others
HOA Fee Include Common Area Maintenance
Senior Community No
Tax ID 08-00055 01-00086
Ownership Fee Simple
Security Features Security System
Read Less Info
Want to know what your home might be worth? Contact us for a FREE valuation!

Our team is ready to help you sell your home for the highest possible price ASAP

Bought with Joanna Papadaniil • BHHS Fox & Roach-Mullica Hill South
GET MORE INFORMATION
Agent | License ID: 1863935






