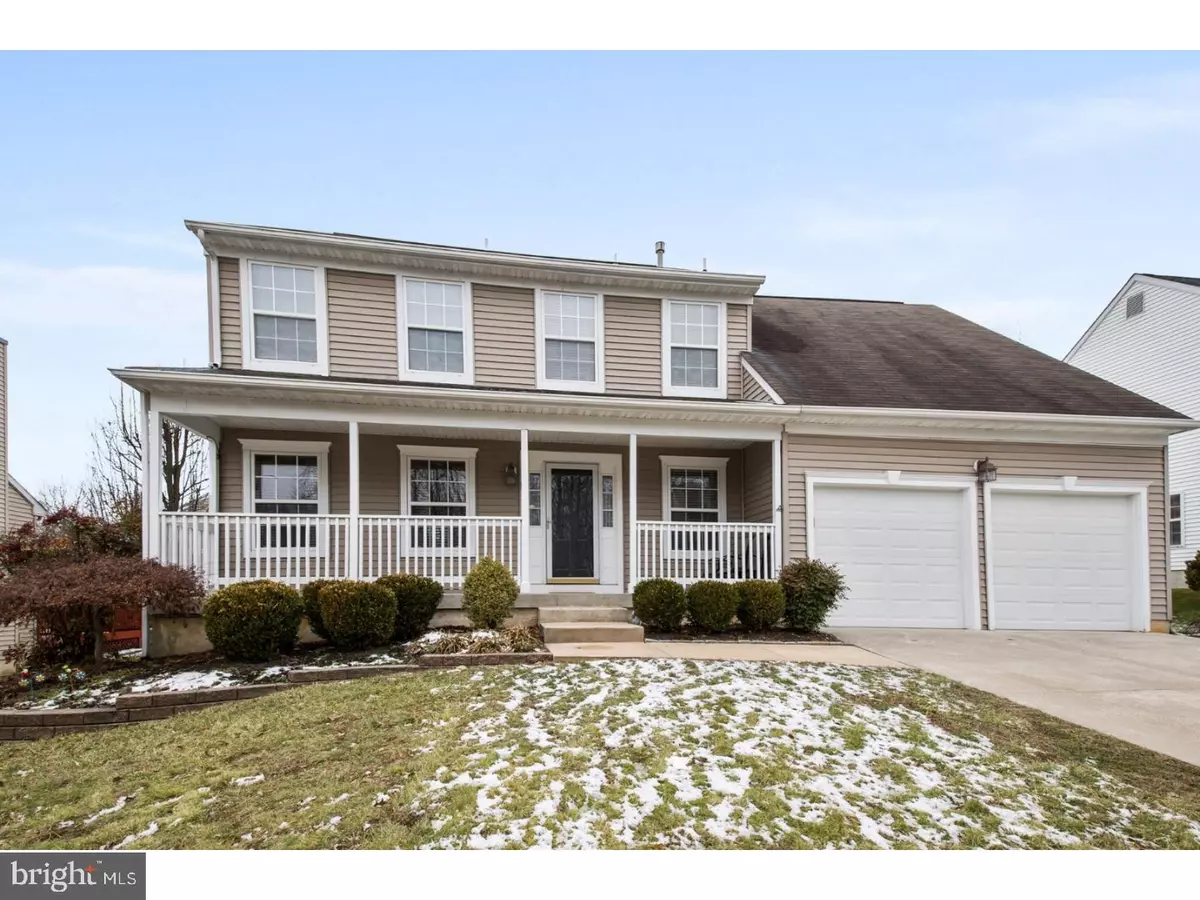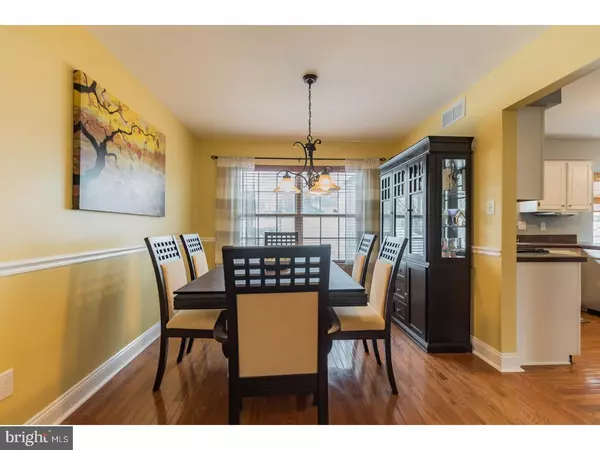$315,000
$309,900
1.6%For more information regarding the value of a property, please contact us for a free consultation.
4 Beds
3 Baths
2,204 SqFt
SOLD DATE : 04/20/2018
Key Details
Sold Price $315,000
Property Type Single Family Home
Sub Type Detached
Listing Status Sold
Purchase Type For Sale
Square Footage 2,204 sqft
Price per Sqft $142
Subdivision Surrey Lake
MLS Listing ID 1000124616
Sold Date 04/20/18
Style Traditional
Bedrooms 4
Full Baths 2
Half Baths 1
HOA Fees $25/ann
HOA Y/N Y
Abv Grd Liv Area 2,204
Originating Board TREND
Year Built 1996
Annual Tax Amount $9,670
Tax Year 2017
Lot Size 9,375 Sqft
Acres 0.22
Lot Dimensions 75X125
Property Description
Don't Miss Out! In the desirable Surrey Lake Estates community rests a lovingly maintained, 4 bedroom, 2.5 bathroom beautiful 2 story home, situated on a quiet street. This home boasts an attached 2 car garage, a welcoming front porch, newer main floor hardwood floors and second floor wall to wall carpeting, lovely baseboard molding, chair rails and trim, and French double hung windows. A foyer entry hall guides you to the bright, spacious living room, that flows into a formal dining room. Step into the great room featuring large windows with views of the private backyard, making it a perfect area for gatherings and get-togethers. In this space will find a nicely updated eat-in kitchen with built-in stainless steel appliances, light white cabinetry, and spacious granite counter-tops. From here step down into the large family room fitted with a wall of shutter windows and access to your amazing patio and backyard. Outside your paver patio with semi wall is set to hold intimate outdoor gatherings and convenient alfresco dining. This fenced yard also offers plenty of green outdoor space. Back inside a powder room and laundry room complete the first floor. On the second floor your master suite resides with high vaulted ceilings, a roomy en-suite bath with contemporary double vanity, soaking tub, and shower. Down the hall rests 3 generously sized bedrooms with ample closet space and shared full bathroom. Also downstairs you have a finished full basement with additional living space, great for a game room, play room, home theater etc. This property is located within a great school district, and only minutes from major highways offering a quick commute. This is a must see, schedule your appointment today!
Location
State NJ
County Gloucester
Area Washington Twp (20818)
Zoning PR1
Rooms
Other Rooms Living Room, Dining Room, Primary Bedroom, Bedroom 2, Bedroom 3, Kitchen, Family Room, Bedroom 1, Laundry, Other
Basement Full, Fully Finished
Interior
Interior Features Primary Bath(s), Ceiling Fan(s), Sprinkler System, Kitchen - Eat-In
Hot Water Natural Gas
Heating Gas, Forced Air
Cooling Central A/C
Flooring Wood, Fully Carpeted, Vinyl, Tile/Brick
Equipment Oven - Self Cleaning, Dishwasher, Disposal
Fireplace N
Window Features Replacement
Appliance Oven - Self Cleaning, Dishwasher, Disposal
Heat Source Natural Gas
Laundry Main Floor
Exterior
Exterior Feature Patio(s)
Parking Features Inside Access, Garage Door Opener
Garage Spaces 5.0
Fence Other
Utilities Available Cable TV
Water Access N
Roof Type Shingle
Accessibility None
Porch Patio(s)
Attached Garage 2
Total Parking Spaces 5
Garage Y
Building
Lot Description Rear Yard
Story 2
Sewer Public Sewer
Water Public
Architectural Style Traditional
Level or Stories 2
Additional Building Above Grade
Structure Type Cathedral Ceilings
New Construction N
Others
HOA Fee Include Common Area Maintenance
Senior Community No
Tax ID 18-00199 13-00008
Ownership Fee Simple
Read Less Info
Want to know what your home might be worth? Contact us for a FREE valuation!

Our team is ready to help you sell your home for the highest possible price ASAP

Bought with Kathryn B Horch • Keller Williams Realty - Medford
GET MORE INFORMATION

Agent | License ID: 1863935






