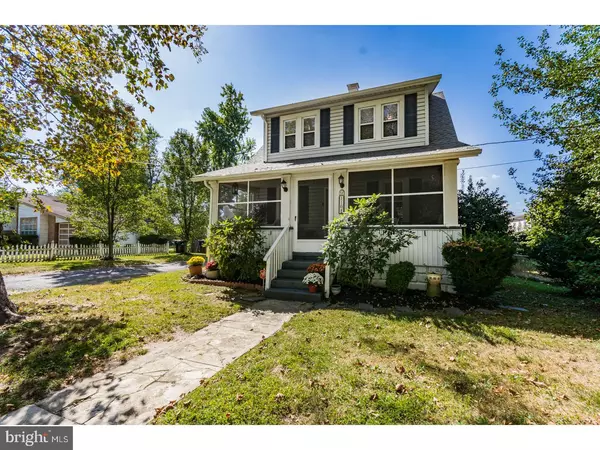$135,000
$136,900
1.4%For more information regarding the value of a property, please contact us for a free consultation.
2 Beds
1 Bath
1,152 SqFt
SOLD DATE : 04/20/2018
Key Details
Sold Price $135,000
Property Type Single Family Home
Sub Type Detached
Listing Status Sold
Purchase Type For Sale
Square Footage 1,152 sqft
Price per Sqft $117
Subdivision Hilltop
MLS Listing ID 1001236793
Sold Date 04/20/18
Style Colonial
Bedrooms 2
Full Baths 1
HOA Y/N N
Abv Grd Liv Area 1,152
Originating Board TREND
Year Built 1945
Annual Tax Amount $5,908
Tax Year 2017
Lot Size 8,640 Sqft
Acres 0.2
Lot Dimensions 72X120
Property Description
Welcome to this beautiful contemporary home with many upgrades throughout! Pull in to the extended driveway that provides ample parking and witness the meticulously manicured lawn and fully fenced in yard. Enter into the screened in porch which is the perfect spot for your morning coffee. Continue into the family room and witness the open floor plan. Gorgeous Original Hardwood floors extend throughout the main level along with 9' ceilings providing an airy appeal. The updated kitchen features newer 42" cabinets, granite counter tops, stainless steel appliances, tile floors and back splash. Upstairs you will find 2 nice sized bedrooms with additional bonus room that can be used as a 3rd bedroom! Two rooms that are adjacent to each other have an open concept that can be used as a large bedroom or divided with a doorway to make into 2 bedrooms. The full bath is tastefully updated with tile shower surround and floors, updated vanity, and newer fixtures. Laundry room and storage are located in the basement. Exit outback through the side door to the private backyard. Property is tree-lined and fenced in creating a peaceful oasis. Over-sized 400 sq ft detached garage is ideal for car enthusiasts, or simply a convenient added storage unit. Located just off of the Black Horse Pike and Rt 42 makes commuting and every day travel a breeze. All of this, plus a 1 year Home Warranty, is waiting for you!
Location
State NJ
County Camden
Area Gloucester Twp (20415)
Zoning RES
Rooms
Other Rooms Living Room, Dining Room, Primary Bedroom, Kitchen, Bedroom 1, Other, Attic
Basement Full, Unfinished
Interior
Interior Features Ceiling Fan(s), Kitchen - Eat-In
Hot Water Natural Gas
Heating Gas, Radiator
Cooling Central A/C
Flooring Wood
Equipment Built-In Range, Oven - Self Cleaning, Commercial Range, Dishwasher
Fireplace N
Appliance Built-In Range, Oven - Self Cleaning, Commercial Range, Dishwasher
Heat Source Natural Gas
Laundry Basement
Exterior
Exterior Feature Porch(es)
Garage Spaces 5.0
Fence Other
Utilities Available Cable TV
Water Access N
Roof Type Pitched,Shingle
Accessibility None
Porch Porch(es)
Total Parking Spaces 5
Garage Y
Building
Story 2
Foundation Brick/Mortar
Sewer Public Sewer
Water Public
Architectural Style Colonial
Level or Stories 2
Additional Building Above Grade
Structure Type 9'+ Ceilings
New Construction N
Schools
High Schools Triton Regional
School District Black Horse Pike Regional Schools
Others
Senior Community No
Tax ID 15-07806-00007
Ownership Fee Simple
Security Features Security System
Acceptable Financing Conventional, VA, FHA 203(b)
Listing Terms Conventional, VA, FHA 203(b)
Financing Conventional,VA,FHA 203(b)
Read Less Info
Want to know what your home might be worth? Contact us for a FREE valuation!

Our team is ready to help you sell your home for the highest possible price ASAP

Bought with Lauren Baldwin • Coldwell Banker Realty
GET MORE INFORMATION

Agent | License ID: 1863935






