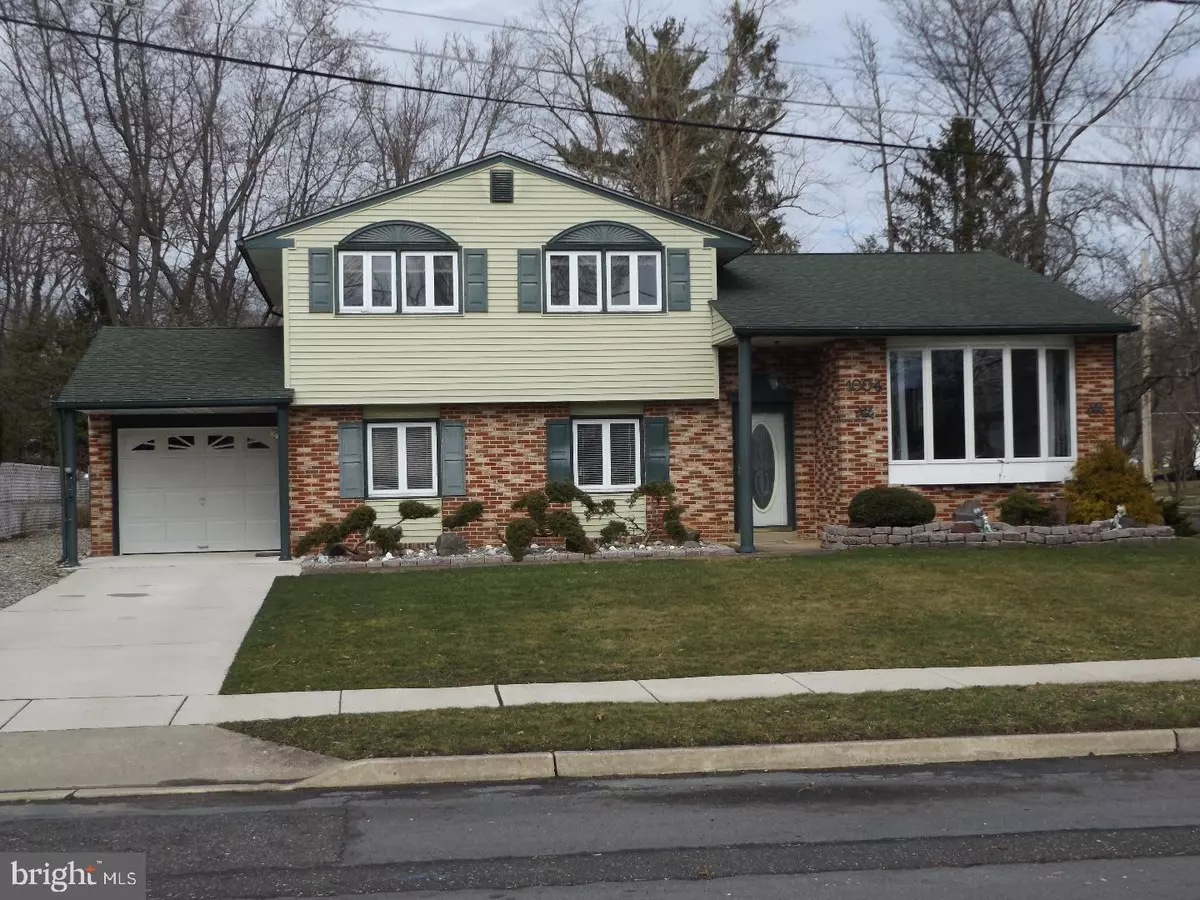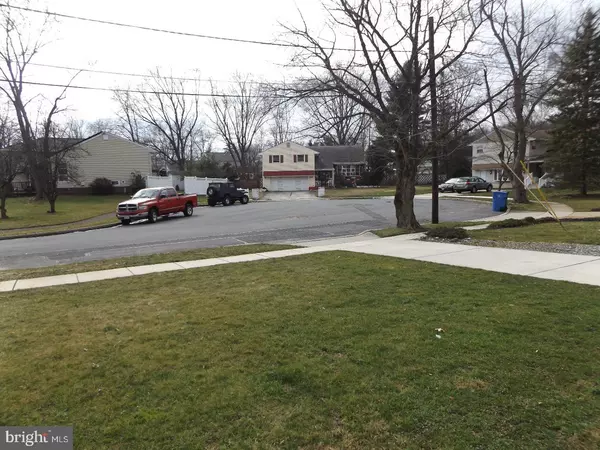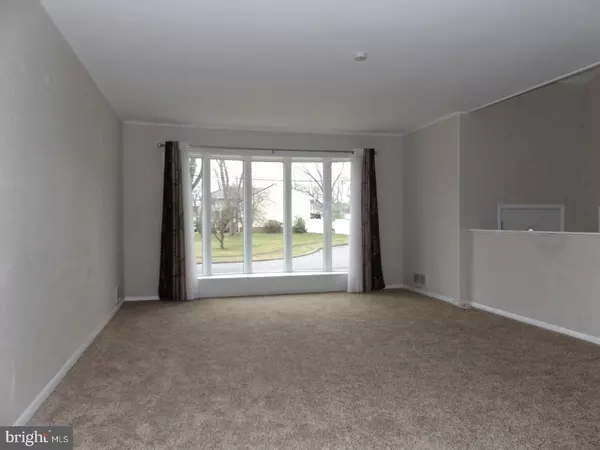$228,500
$235,000
2.8%For more information regarding the value of a property, please contact us for a free consultation.
3 Beds
3 Baths
1,865 SqFt
SOLD DATE : 04/19/2018
Key Details
Sold Price $228,500
Property Type Single Family Home
Sub Type Detached
Listing Status Sold
Purchase Type For Sale
Square Footage 1,865 sqft
Price per Sqft $122
Subdivision Green Haven
MLS Listing ID 1000205234
Sold Date 04/19/18
Style Colonial,Split Level
Bedrooms 3
Full Baths 1
Half Baths 2
HOA Y/N N
Abv Grd Liv Area 1,865
Originating Board TREND
Year Built 1957
Annual Tax Amount $7,616
Tax Year 2017
Lot Size 10,488 Sqft
Acres 0.24
Lot Dimensions 114X92
Property Description
Popular Green Haven / Kingston area home, ideally located on a Cul-de-sac. Why be bothered with heavy traffic flow on a highly traveled street when a court location home like this is immediately available, well priced and in turn key condition? The owner has a new insulated, windowed garage door and 2 new entry doors. All new neutral wall-to-wall carpeting through-out the 3 level split. Expenses weren't spared when it came to carpet quality & padding. The kitchen has stainless steel appliances and featuring a beautiful self cleaning gas oven. The black refrigerator comes with the property as well. Also has recessed lighting in the immediate kitchen area. A glass covered sun room/ breakfast room is off the kitchen and provides lots of natural lighting. Walk out of the sunroom to the large deck with sitting benches and private yard, with 8x16 foot barn door style shed. Ample cabinet & pantry space. On the upper level, there are 3 well sized bedrooms, with good closet space and 1.5 well appointed bathrooms to suit the needs of the family. L-shaped family room on the lower level. Laundry room with brand new washing machine. Also includes the gas dryer Pull down attic with flooring for your storage needs. Newly installed 300 amp service. Walking distance to Kingston ballfield and playground. Easy access to 295. Short commute of 15 minutes to Phila. Tons of shopping and restaurants nearby. Don't delay!
Location
State NJ
County Camden
Area Cherry Hill Twp (20409)
Zoning RES
Rooms
Other Rooms Living Room, Dining Room, Primary Bedroom, Bedroom 2, Kitchen, Family Room, Bedroom 1, Laundry, Other, Attic
Interior
Interior Features Primary Bath(s), Ceiling Fan(s), Dining Area
Hot Water Natural Gas
Heating Gas, Forced Air
Cooling Central A/C
Flooring Fully Carpeted, Tile/Brick
Equipment Oven - Self Cleaning, Dishwasher, Refrigerator, Disposal, Built-In Microwave
Fireplace N
Window Features Bay/Bow
Appliance Oven - Self Cleaning, Dishwasher, Refrigerator, Disposal, Built-In Microwave
Heat Source Natural Gas
Laundry Lower Floor
Exterior
Exterior Feature Deck(s)
Parking Features Inside Access
Garage Spaces 3.0
Fence Other
Water Access N
Roof Type Shingle
Accessibility None
Porch Deck(s)
Attached Garage 1
Total Parking Spaces 3
Garage Y
Building
Lot Description Corner, Cul-de-sac, Open, Front Yard, Rear Yard
Story Other
Sewer Public Sewer
Water Public
Architectural Style Colonial, Split Level
Level or Stories Other
Additional Building Above Grade, Shed
New Construction N
Schools
Elementary Schools Kingston
Middle Schools Carusi
High Schools Cherry Hill High - West
School District Cherry Hill Township Public Schools
Others
Senior Community No
Tax ID 09-00341 03-00007
Ownership Fee Simple
Acceptable Financing Conventional, VA, FHA 203(b)
Listing Terms Conventional, VA, FHA 203(b)
Financing Conventional,VA,FHA 203(b)
Read Less Info
Want to know what your home might be worth? Contact us for a FREE valuation!

Our team is ready to help you sell your home for the highest possible price ASAP

Bought with Lee A Goldberg • BHHS Fox & Roach-Cherry Hill
GET MORE INFORMATION
Agent | License ID: 1863935






