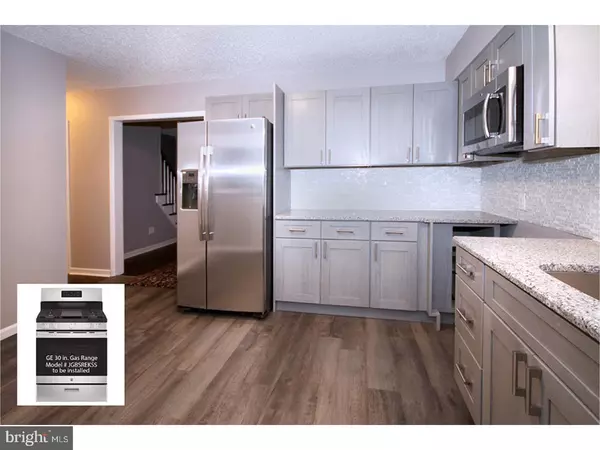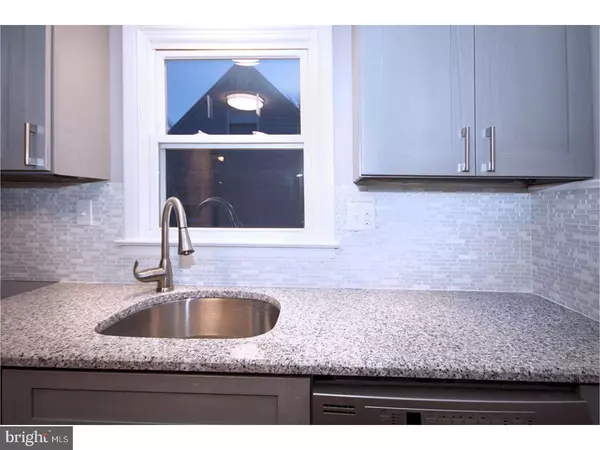$148,000
$149,900
1.3%For more information regarding the value of a property, please contact us for a free consultation.
4 Beds
1 Bath
1,388 SqFt
SOLD DATE : 04/12/2018
Key Details
Sold Price $148,000
Property Type Single Family Home
Sub Type Detached
Listing Status Sold
Purchase Type For Sale
Square Footage 1,388 sqft
Price per Sqft $106
Subdivision Crescent Park
MLS Listing ID 1000120484
Sold Date 04/12/18
Style Cape Cod
Bedrooms 4
Full Baths 1
HOA Y/N N
Abv Grd Liv Area 1,388
Originating Board TREND
Year Built 1960
Annual Tax Amount $6,210
Tax Year 2017
Lot Size 5,995 Sqft
Acres 0.14
Lot Dimensions 55X109
Property Description
$1,000 toward buyer's closing costs and immediate occupancy. This beautifully remodeled 4 bedroom home features over 1,300 square feet, plus a full basement and covered back porch. The kitchen has been stylishly redone with soft close cabinetry, new fixtures, granite counters, new stainless steel appliance package, tile floors and fresh paint. The main floor of the home also has a big living room with hand scraped style hardwood floors, big bay window and fresh paint. Also on the main floor are two generously sized bedrooms that feature hardwood floors, fresh paint and ample closet space. The bathroom has tile floors, beautiful tub surround, new vanity & toilet and new lighting. Just outside the bathroom is the linen closet. Upstairs are two more generously sized bedrooms with fresh paint, new carpets & padding, closet doors reclaimed from a 100 year old building and new lighting. The exterior landscaping has been redone and the fenced in backyard features a covered patio for entertaining and additional storage area. The full basement offers plenty of room for storage. Windows in the home are all vinyl replacements, too.
Location
State NJ
County Camden
Area Bellmawr Boro (20404)
Zoning RES
Rooms
Other Rooms Living Room, Primary Bedroom, Bedroom 2, Bedroom 3, Kitchen, Bedroom 1, Attic
Basement Full, Unfinished
Interior
Interior Features Kitchen - Eat-In
Hot Water Natural Gas
Heating Gas, Forced Air
Cooling Central A/C
Flooring Fully Carpeted, Tile/Brick
Equipment Dishwasher
Fireplace N
Window Features Bay/Bow,Replacement
Appliance Dishwasher
Heat Source Natural Gas
Laundry Basement
Exterior
Exterior Feature Patio(s)
Garage Spaces 2.0
Fence Other
Water Access N
Roof Type Shingle
Accessibility None
Porch Patio(s)
Total Parking Spaces 2
Garage N
Building
Story 1.5
Sewer Public Sewer
Water Public
Architectural Style Cape Cod
Level or Stories 1.5
Additional Building Above Grade
New Construction N
Schools
High Schools Triton Regional
School District Black Horse Pike Regional Schools
Others
Senior Community No
Tax ID 04-00047 06-00020
Ownership Fee Simple
Acceptable Financing Conventional
Listing Terms Conventional
Financing Conventional
Read Less Info
Want to know what your home might be worth? Contact us for a FREE valuation!

Our team is ready to help you sell your home for the highest possible price ASAP

Bought with Amanda McGinnis • RE/MAX ONE Realty-Moorestown
GET MORE INFORMATION
Agent | License ID: 1863935






