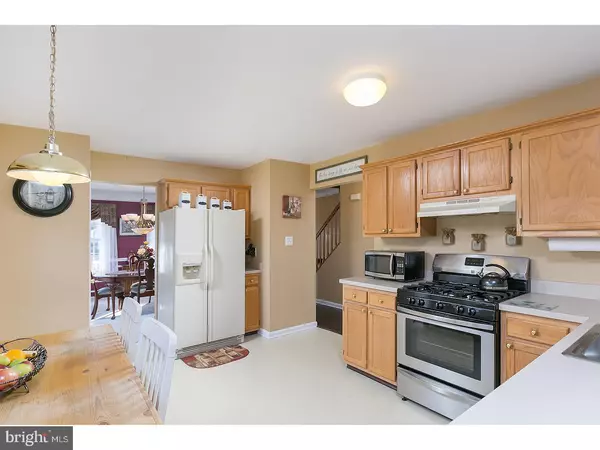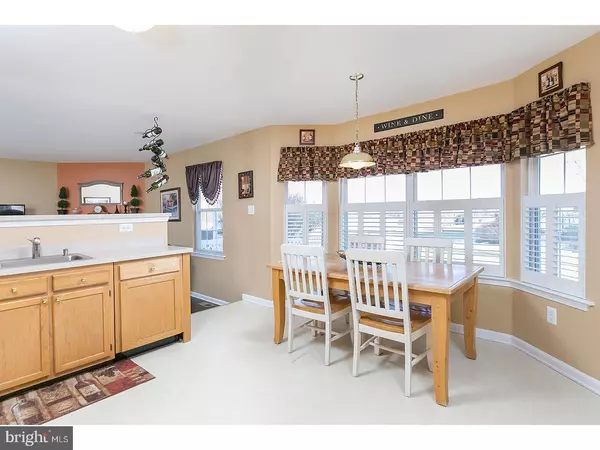$275,000
$275,000
For more information regarding the value of a property, please contact us for a free consultation.
4 Beds
3 Baths
2,276 SqFt
SOLD DATE : 03/28/2018
Key Details
Sold Price $275,000
Property Type Single Family Home
Sub Type Detached
Listing Status Sold
Purchase Type For Sale
Square Footage 2,276 sqft
Price per Sqft $120
Subdivision Tweed Farms
MLS Listing ID 1004654391
Sold Date 03/28/18
Style Colonial
Bedrooms 4
Full Baths 2
Half Baths 1
HOA Y/N N
Abv Grd Liv Area 2,276
Originating Board TREND
Year Built 1999
Annual Tax Amount $8,380
Tax Year 2017
Lot Size 0.367 Acres
Acres 0.37
Lot Dimensions 100X160
Property Description
Welcome Home to this beautiful turn key home, ready for you to move right in. The entry of this home is warm and welcoming with dark hardwood flooring that flow throughout the first floor and beautiful sight lines to the fantastic back yard oasis! Spacious formal dining room features bay window, crown molding, chair rail, shadow box molding and decorative trimmed ceiling, so Grand for special dinners. The kitchen has a charming eat-in area surrounded with plenty of windows accented with plantation shutters allowing for lots of natural lighting. This charming kitchen includes a stainless steel gas range and BOSCH dishwasher with custom cabinetry panel. The kitchen overlooks and opens to the large sunken living room where you can enjoy cozy evenings in front of the wood burning fireplace and enjoy watch movies or the game enhanced with the built in surround sound. Enter through the double doors of the master bedroom that anchors the second floor and looks like it is straight out of a designer magazine with its cathedral ceiling, complimentary paint colors, gorgeous hardwood flooring, his and her's walk-in closets, plus master bath with double sink vanity. The second floor also includes three nice sized bedrooms with plenty of storage and a full bath. Of course there is a finished basement with plenty of room for media room and/or a work out area,plus plenty of storage. Bring on the summer fun on the custom deck that you can enter from the sliding glass doors off the living room. This over-sized deck with hot tub has plenty of room for entertaining and overlooks the large fenced in yard with custom landscaping that backs to a nice preserved Wetland area. Additional features that make this southern facing home irresistible; surround sound speakers in ceilings in living room, dining room, basement and on deck, Newer vinyl fencing,Newer roof, Newer AC,laundry room/mudroom with sink, shelving and storage right off of garage, sprinkler and alarm systems. Close to major highways, (Rt 42), (Rt 322), restaurants and shopping.Don't miss this very special place to call home!
Location
State NJ
County Gloucester
Area Monroe Twp (20811)
Zoning RES
Rooms
Other Rooms Living Room, Dining Room, Primary Bedroom, Bedroom 2, Bedroom 3, Kitchen, Family Room, Bedroom 1, Laundry, Other, Attic
Basement Full, Fully Finished
Interior
Interior Features Primary Bath(s), Butlers Pantry, Ceiling Fan(s), Sprinkler System, Kitchen - Eat-In
Hot Water Natural Gas
Heating Gas, Forced Air
Cooling Central A/C
Flooring Wood, Fully Carpeted, Vinyl, Tile/Brick
Fireplaces Number 1
Fireplaces Type Brick
Equipment Built-In Range, Dishwasher, Refrigerator
Fireplace Y
Window Features Bay/Bow
Appliance Built-In Range, Dishwasher, Refrigerator
Heat Source Natural Gas
Laundry Main Floor
Exterior
Exterior Feature Deck(s), Porch(es)
Parking Features Inside Access, Garage Door Opener, Oversized
Garage Spaces 5.0
Fence Other
Utilities Available Cable TV
Water Access N
Roof Type Pitched
Accessibility None
Porch Deck(s), Porch(es)
Total Parking Spaces 5
Garage N
Building
Lot Description Level, Front Yard, Rear Yard, SideYard(s)
Story 2
Sewer Public Sewer
Water Public
Architectural Style Colonial
Level or Stories 2
Additional Building Above Grade
Structure Type Cathedral Ceilings,9'+ Ceilings
New Construction N
Others
Senior Community No
Tax ID 11-000240103-00009
Ownership Fee Simple
Security Features Security System
Acceptable Financing Conventional, VA, FHA 203(b)
Listing Terms Conventional, VA, FHA 203(b)
Financing Conventional,VA,FHA 203(b)
Read Less Info
Want to know what your home might be worth? Contact us for a FREE valuation!

Our team is ready to help you sell your home for the highest possible price ASAP

Bought with Terry L Wister • Keller Williams Realty - Washington Township
GET MORE INFORMATION

Agent | License ID: 1863935






