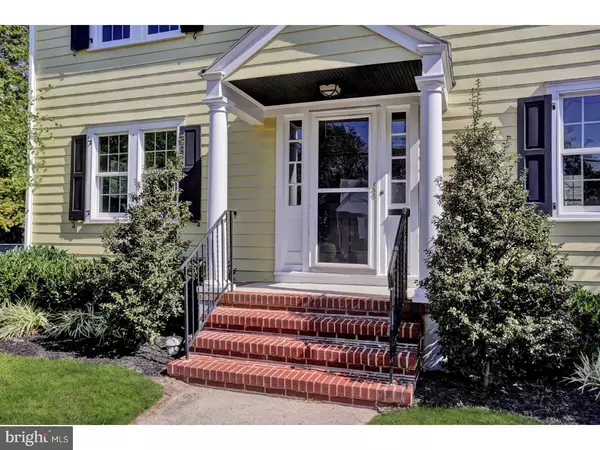$300,000
$309,900
3.2%For more information regarding the value of a property, please contact us for a free consultation.
3 Beds
1 Bath
1,944 SqFt
SOLD DATE : 02/26/2018
Key Details
Sold Price $300,000
Property Type Single Family Home
Sub Type Detached
Listing Status Sold
Purchase Type For Sale
Square Footage 1,944 sqft
Price per Sqft $154
Subdivision Not On List
MLS Listing ID 1001253271
Sold Date 02/26/18
Style Colonial
Bedrooms 3
Full Baths 1
HOA Y/N N
Abv Grd Liv Area 1,944
Originating Board TREND
Year Built 1940
Annual Tax Amount $8,133
Tax Year 2017
Lot Size 10,260 Sqft
Acres 0.24
Lot Dimensions 60X171
Property Description
Welcome to this beautiful three bedroom and one full bathroom traditional colonial style home! With a fantastic mix of new and traditional, this home will not disappoint! A corner lot with just about a quarter acre to revel in, this home has plenty of room to relax and enjoy. The interior has hardwood flooring throughout, phenomenal woodwork with crown molding trim and updated appliances throughout. Two-zoned central air with radiant heat give you ultimate comfort during the summer and winter months. Enter through the front door into the foyer and take in the open floorplan with plenty of room for entertaining. To the right a spacious living room with abundant natural sunlight and a classic wood burning fireplace bringing this house to life. Through the living room sunroom make for a great place to lounge and relax, and can even be used as an office. Back through the foyer an open dining room with built in cabinets lead to the kitchen. A great upgraded kitchen with stainless steel and granite welcome you through a side door. Next to the kitchen is a butler's pantry, which leads to the partially finished basement and updated laundry room with tile flooring and newer appliances. Upstairs are three spacious bedrooms, all hardwood floors and have ceiling fans, accompanied by a full upgraded bathroom with tile flooring and a new vanity. A walkup attic is accessible through the main hallway upstairs. The 3-car garage is detached and its center garage is oversized. The backyard is private and will be lovely for entertaining. Convenient to all major roads, shopping, and schools.
Location
State NJ
County Mercer
Area Hamilton Twp (21103)
Zoning RES
Rooms
Other Rooms Living Room, Dining Room, Primary Bedroom, Bedroom 2, Kitchen, Family Room, Bedroom 1, Other, Attic
Basement Full
Interior
Hot Water Natural Gas
Heating Gas, Radiant
Cooling Central A/C
Flooring Wood
Fireplaces Number 1
Fireplaces Type Brick
Fireplace Y
Heat Source Natural Gas
Laundry Basement
Exterior
Garage Spaces 3.0
Water Access N
Roof Type Shingle
Accessibility None
Total Parking Spaces 3
Garage Y
Building
Lot Description Corner
Story 2
Sewer Public Sewer
Water Public
Architectural Style Colonial
Level or Stories 2
Additional Building Above Grade
New Construction N
Schools
School District Hamilton Township
Others
Senior Community No
Tax ID 03-01787-00011
Ownership Fee Simple
Special Listing Condition Third Party Approval
Read Less Info
Want to know what your home might be worth? Contact us for a FREE valuation!

Our team is ready to help you sell your home for the highest possible price ASAP

Bought with Non Subscribing Member • Non Member Office
GET MORE INFORMATION
Agent | License ID: 1863935






