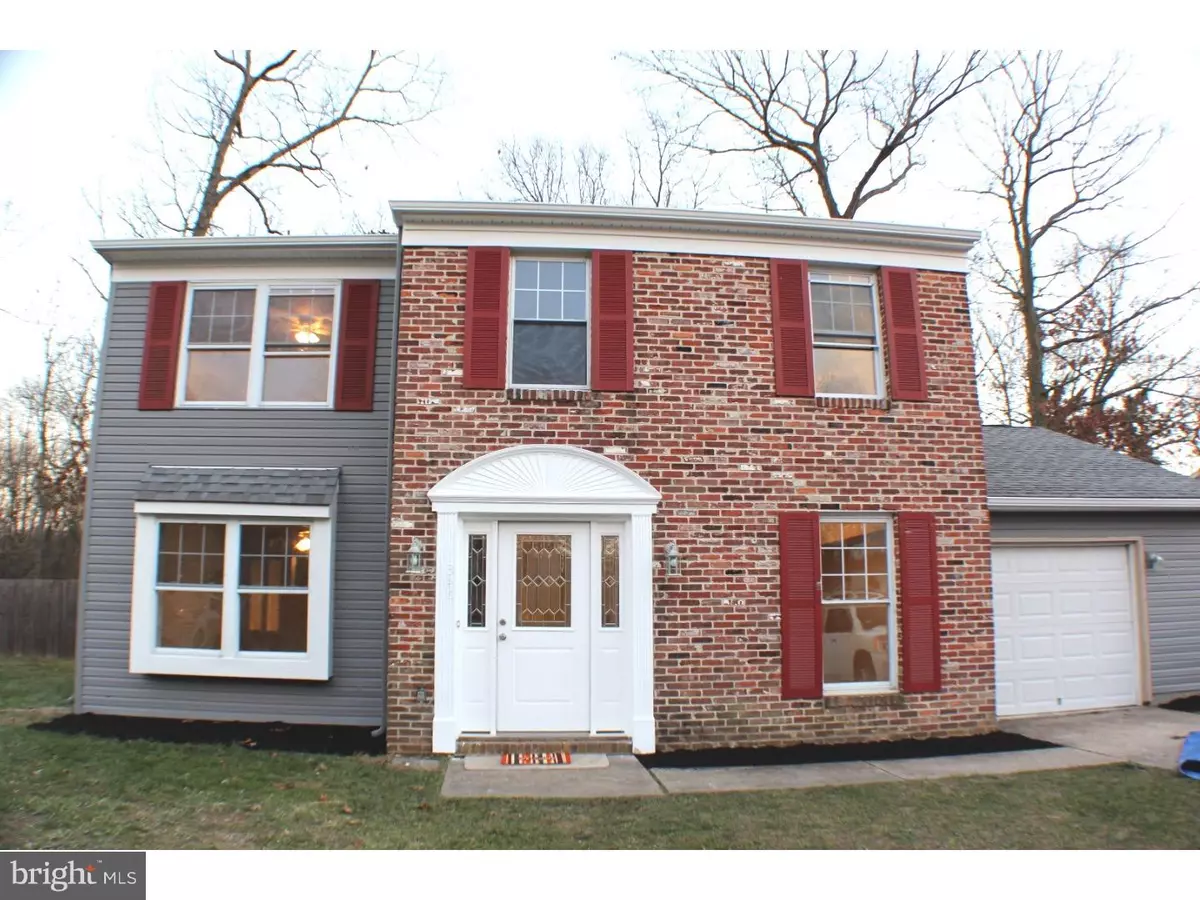$238,000
$234,999
1.3%For more information regarding the value of a property, please contact us for a free consultation.
4 Beds
3 Baths
2,327 SqFt
SOLD DATE : 02/02/2018
Key Details
Sold Price $238,000
Property Type Single Family Home
Sub Type Detached
Listing Status Sold
Purchase Type For Sale
Square Footage 2,327 sqft
Price per Sqft $102
Subdivision Forest Hills
MLS Listing ID 1004286437
Sold Date 02/02/18
Style Colonial
Bedrooms 4
Full Baths 2
Half Baths 1
HOA Y/N N
Abv Grd Liv Area 2,327
Originating Board TREND
Year Built 1976
Annual Tax Amount $7,186
Tax Year 2016
Lot Size 0.340 Acres
Acres 0.34
Lot Dimensions 138X108
Property Description
#AWESOME! Wow this 4 Bedroom, 2.5 Bathroom is COMPLETELY upgraded and has 2,327 Sq. Ft. If you're looking for a large open layout and HUGE center island, this is your HOME! Main level features wood flooring throughout, BRAND NEW Kitchen with Premium cabinetry, 4x7 Granite center island, Built in Pantry for plenty of storage space, and stainless steel appliance packages (Words can't explain, look at pictures) Kitchen is wide open to Family room. 1st floor also has Formal living, dining room, powder room, and laundry room. Laundry area has a Custom built in coat organizer with storage for the entire Family! Upstairs you have the MASTER Suite with LARGE 15x17 bedroom, walk in closet, AMAZING bathroom with custom marble tile stall shower with frameless shower doors, and double sink Granite top vanity. Upper level includes 3 more great sized bedrooms, hall bathroom w/ BRAND new floors, sink, toilet, and subway tile bathtub surround. All bedrooms have ceiling fans and brand NEW carpets. NEWER windows, High Efficiency HVAC, and Roof! Brand new siding, gutters, and water heater. The list goes on and on. Schedule your visit today, this will sell quickly! Home is situated on a corner lot in the back of the neighborhood that also backs to the woods, plenty of yard and extra spaces to park.
Location
State NJ
County Gloucester
Area Monroe Twp (20811)
Zoning RES
Rooms
Other Rooms Living Room, Dining Room, Primary Bedroom, Bedroom 2, Bedroom 3, Kitchen, Family Room, Bedroom 1, Laundry
Interior
Interior Features Primary Bath(s), Kitchen - Island, Butlers Pantry, Ceiling Fan(s), Kitchen - Eat-In
Hot Water Electric
Heating Gas, Forced Air
Cooling Central A/C
Flooring Wood, Fully Carpeted, Tile/Brick
Fireplace N
Heat Source Natural Gas
Laundry Main Floor
Exterior
Garage Spaces 2.0
Water Access N
Roof Type Pitched
Accessibility None
Attached Garage 1
Total Parking Spaces 2
Garage Y
Building
Lot Description Corner
Story 2
Sewer Public Sewer
Water Public
Architectural Style Colonial
Level or Stories 2
Additional Building Above Grade
New Construction N
Others
Senior Community No
Tax ID 11-10104-00001
Ownership Fee Simple
Acceptable Financing Conventional, VA, FHA 203(b)
Listing Terms Conventional, VA, FHA 203(b)
Financing Conventional,VA,FHA 203(b)
Read Less Info
Want to know what your home might be worth? Contact us for a FREE valuation!

Our team is ready to help you sell your home for the highest possible price ASAP

Bought with Michael Walton • Connection Realtors
GET MORE INFORMATION
Agent | License ID: 1863935






