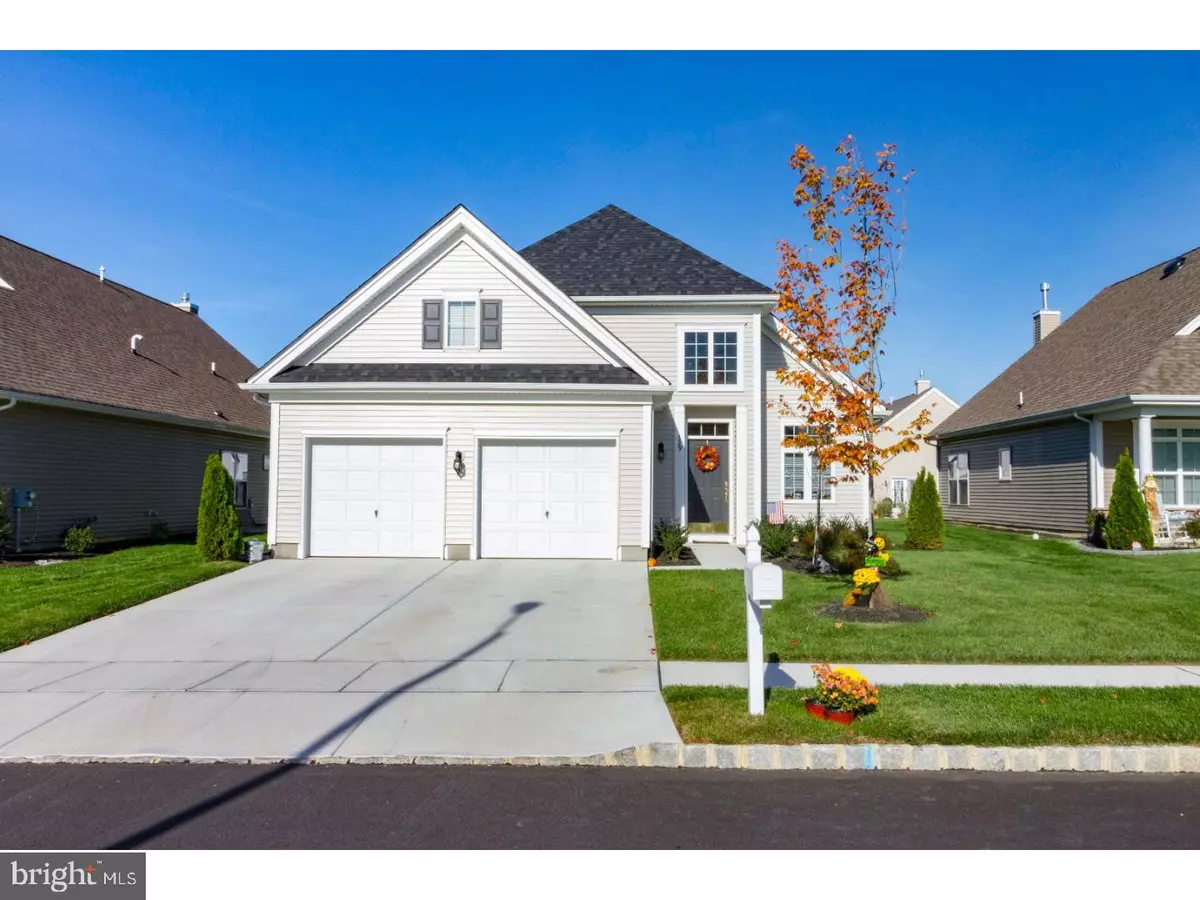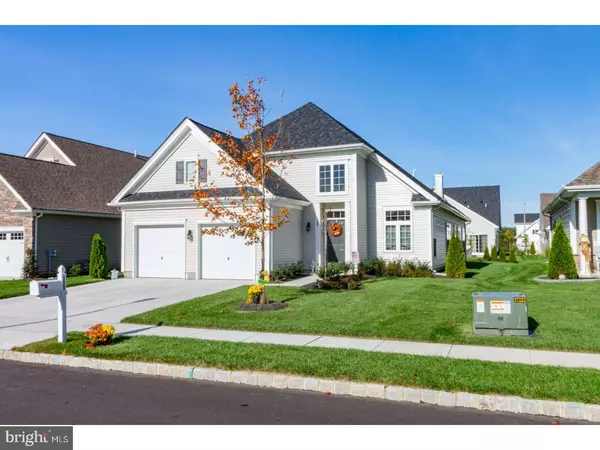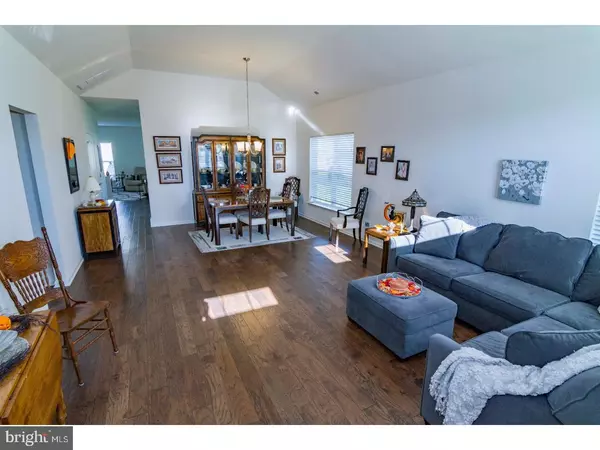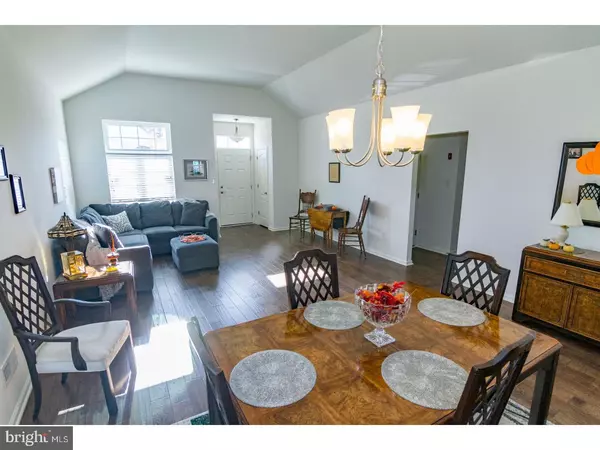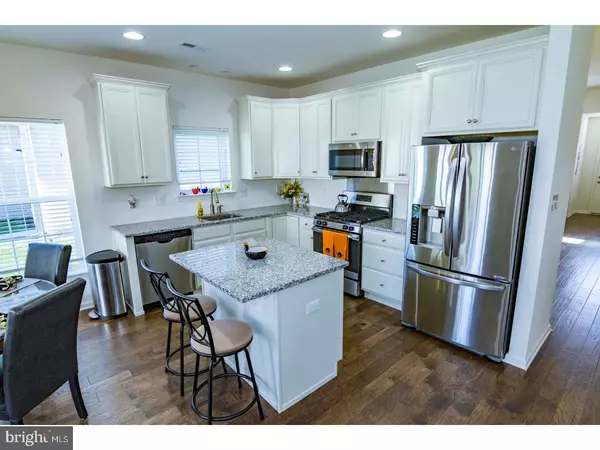$304,000
$309,900
1.9%For more information regarding the value of a property, please contact us for a free consultation.
2 Beds
2 Baths
1,738 SqFt
SOLD DATE : 01/31/2018
Key Details
Sold Price $304,000
Property Type Single Family Home
Sub Type Detached
Listing Status Sold
Purchase Type For Sale
Square Footage 1,738 sqft
Price per Sqft $174
Subdivision The Village
MLS Listing ID 1003289801
Sold Date 01/31/18
Style Ranch/Rambler
Bedrooms 2
Full Baths 2
HOA Fees $200/mo
HOA Y/N Y
Abv Grd Liv Area 1,738
Originating Board TREND
Year Built 2016
Annual Tax Amount $1,805
Tax Year 2016
Lot Size 6,142 Sqft
Acres 0.14
Lot Dimensions 0X0
Property Description
Luxury Living ! Beautiful Home in Desirable Village Grande At Camelot. Over $60,000 in upgrades!!Nothing to do here but unpack your bags. 5 Year Tax Abatement and 2/10 Builders warranty. Just bought 7 months ago as New Construction(not even 1 year old yet!) As you enter you'll notice stunning wide plank hardwood floors throughout living room,dining,kitchen,expanded family room area. Kitchen features 42 inch cabinets with upgraded fixtures and soft close drawers,kitchen pantry,recessed lighting, Granite counter tops in kitchen with breakfast island. Desirable open layout is great for entertaining. Spacious Main bedroom features double walk-in closets,ceiling fan,master bath with upgraded tile in shower stall and tile flooring. Another full bath is featured next to Bedroom 2. Nice size 2-Car Garage that offers an upstairs loft is perfect for storage or workshop area. This model has the expanded family room for great open layout and increased square footage. Sliding glass door leads you to an expanded patio overlooking the beautifully landscape yard with underground sprinklers. Interior offers vaulted ceilings and over 1735+/- SQ of living space. Large Community center with many Amenities and several water falls throughout. Rt. 55 access is right here and short drive to Philadelphia. Stunning place to live, so Hurry before someone scoops this up !
Location
State NJ
County Gloucester
Area Glassboro Boro (20806)
Zoning R6
Rooms
Other Rooms Living Room, Dining Room, Primary Bedroom, Kitchen, Family Room, Bedroom 1, Laundry, Other
Interior
Interior Features Primary Bath(s), Kitchen - Island, Butlers Pantry, Ceiling Fan(s), Sprinkler System, Dining Area
Hot Water Natural Gas
Heating Gas
Cooling Central A/C
Flooring Wood, Fully Carpeted
Fireplace N
Heat Source Natural Gas
Laundry Main Floor
Exterior
Parking Features Inside Access, Garage Door Opener
Garage Spaces 5.0
Amenities Available Swimming Pool
Water Access N
Roof Type Pitched,Shingle
Accessibility None
Attached Garage 2
Total Parking Spaces 5
Garage Y
Building
Story 1
Sewer Public Sewer
Water Public
Architectural Style Ranch/Rambler
Level or Stories 1
Additional Building Above Grade
Structure Type Cathedral Ceilings
New Construction N
Schools
School District Glassboro Public Schools
Others
HOA Fee Include Pool(s),Common Area Maintenance,Lawn Maintenance,Snow Removal,Trash
Senior Community Yes
Tax ID 06-00197 11-00005
Ownership Fee Simple
Read Less Info
Want to know what your home might be worth? Contact us for a FREE valuation!

Our team is ready to help you sell your home for the highest possible price ASAP

Bought with Kara Sachs • Lamb Realty
GET MORE INFORMATION
Agent | License ID: 1863935

