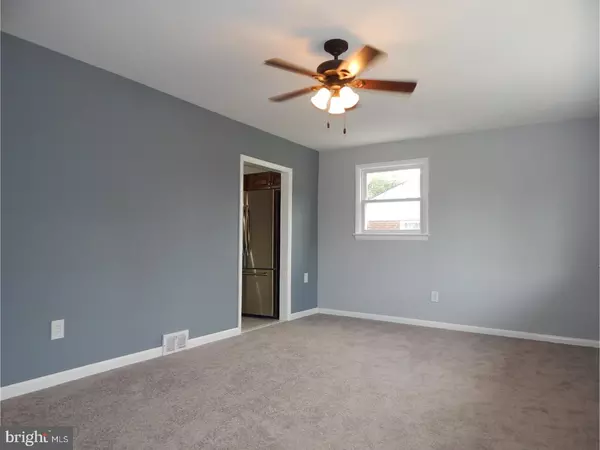$159,900
$159,900
For more information regarding the value of a property, please contact us for a free consultation.
3 Beds
1 Bath
960 SqFt
SOLD DATE : 01/22/2018
Key Details
Sold Price $159,900
Property Type Single Family Home
Sub Type Detached
Listing Status Sold
Purchase Type For Sale
Square Footage 960 sqft
Price per Sqft $166
Subdivision Flozella Gardens
MLS Listing ID 1003283129
Sold Date 01/22/18
Style Ranch/Rambler
Bedrooms 3
Full Baths 1
HOA Y/N N
Abv Grd Liv Area 960
Originating Board TREND
Year Built 1956
Annual Tax Amount $5,054
Tax Year 2017
Lot Size 0.259 Acres
Acres 0.26
Lot Dimensions 70X161
Property Description
Welcome home to this wonderful, maintenance-free, all-brick rancher in the desirable Flozella Gardens neighborhood of Williamstown. There's nothing to do here except drop your bags and start enjoying life in your new home! Enter the front door into your new living room and enjoy the great natural light let in by the front bay window. Head through to the amazing, new kitchen that features beautiful granite counter tops with subway tile back-splash, rich, dark cabinets, and ceramic tile flooring. Top it all off with a brand new, stainless steel Samsung appliance package that includes the refrigerator! The new bathroom features ceramic tile flooring and a new tub with shower enclosure, new vanity, and fixtures. The entire inside of this home has just been painted in beautiful, neutral colors and new carpeting has been installed in the living room, hall, and all 3 bedrooms. All new 6-panel interior doors provide a beautiful accent throughout the home. Enjoy the comfort and energy savings of all new replacement windows throughout the home and in the basement, too. Updated plumbing, water heater, and furnace with a recently replaced roof and gutters will all contribute to your peace of mind when you invest in this charming home. A full, unfinished basement awaits downstairs to accommodate all your storage needs or your future expansion. And the large, private backyard is the perfect place for your summer barbecues! Make your appointment to see this one today, before it's gone!!!
Location
State NJ
County Gloucester
Area Monroe Twp (20811)
Zoning RES
Direction Northeast
Rooms
Other Rooms Living Room, Primary Bedroom, Bedroom 2, Kitchen, Bedroom 1, Attic
Basement Full, Unfinished
Interior
Interior Features Ceiling Fan(s), Kitchen - Eat-In
Hot Water Natural Gas
Heating Gas, Forced Air
Cooling Central A/C
Flooring Fully Carpeted, Tile/Brick
Equipment Oven - Self Cleaning, Dishwasher, Built-In Microwave
Fireplace N
Window Features Bay/Bow,Energy Efficient,Replacement
Appliance Oven - Self Cleaning, Dishwasher, Built-In Microwave
Heat Source Natural Gas
Laundry Basement
Exterior
Garage Spaces 3.0
Water Access N
Roof Type Pitched,Shingle
Accessibility None
Total Parking Spaces 3
Garage N
Building
Lot Description Level, Open, Front Yard, Rear Yard
Story 1
Foundation Brick/Mortar
Sewer Public Sewer
Water Public
Architectural Style Ranch/Rambler
Level or Stories 1
Additional Building Above Grade
New Construction N
Others
Senior Community No
Tax ID 11-13504-00013
Ownership Fee Simple
Read Less Info
Want to know what your home might be worth? Contact us for a FREE valuation!

Our team is ready to help you sell your home for the highest possible price ASAP

Bought with Deborah Grosso • Reality Real Estate Inc
GET MORE INFORMATION
Agent | License ID: 1863935






