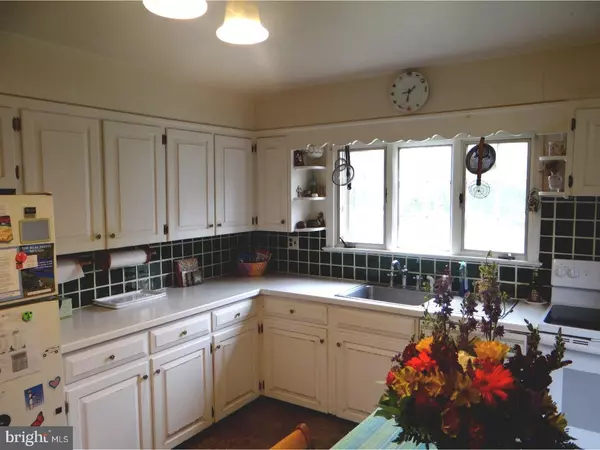$265,000
$235,000
12.8%For more information regarding the value of a property, please contact us for a free consultation.
3 Beds
2 Baths
1,526 SqFt
SOLD DATE : 11/10/2017
Key Details
Sold Price $265,000
Property Type Single Family Home
Sub Type Detached
Listing Status Sold
Purchase Type For Sale
Square Footage 1,526 sqft
Price per Sqft $173
Subdivision None Available
MLS Listing ID 1000858049
Sold Date 11/10/17
Style Cape Cod
Bedrooms 3
Full Baths 1
Half Baths 1
HOA Y/N N
Abv Grd Liv Area 1,526
Originating Board TREND
Year Built 1950
Annual Tax Amount $10,152
Tax Year 2016
Lot Size 1.030 Acres
Acres 1.03
Lot Dimensions 000X000
Property Description
Adorable Cape Cod home set on over an acre of property that backs up to over 2,000 acres of State protected land. Great location in desirable Hopewell Twp. and just minutes to Washington Crossing, Rt. 29. You have the country living feel with the conveniences of easy access to major highways, good restaurants, Lambertville & New Hope Village within an easy commute. This home has great curb appeal, over-sized detached two car garage and a fenced in Garden for next years harvest. Priced to sell the home does need some TLC. Hardwood floors thru out, spacious living room with plenty of natural light, and a brick wood burning fire place. The addition of a Sun Room off the living room makes it a great place for a home office, study or a home library with all of the shelving. Vaulted glass wall ceiling with ceiling fan makes this space bright and airy as you look out to the yard & trees. There is also a Den on the first floor with Knotty Pine just waiting for you to make this room your own. Kitchen, half bath and entrance to basement is also off this level. Upstairs you will find a spacious Master bedroom, with attic access, and two other decent size bedrooms along with the main bath. You could make this Doll House your dream home with some vision. Home has AC and newer furnace. Home is priced to sell. As Is!
Location
State NJ
County Mercer
Area Hopewell Twp (21106)
Zoning R100
Rooms
Other Rooms Living Room, Primary Bedroom, Bedroom 2, Kitchen, Den, Bedroom 1, Sun/Florida Room, Other, Attic
Basement Full, Unfinished
Interior
Interior Features Ceiling Fan(s), Attic/House Fan, Kitchen - Eat-In
Hot Water Oil
Heating Oil, Forced Air
Cooling Central A/C
Flooring Wood
Fireplaces Number 1
Fireplaces Type Brick
Equipment Built-In Range
Fireplace Y
Appliance Built-In Range
Heat Source Oil
Laundry Basement
Exterior
Garage Spaces 5.0
Utilities Available Cable TV
Water Access N
Roof Type Shingle
Accessibility None
Total Parking Spaces 5
Garage Y
Building
Lot Description Level
Story 2
Sewer On Site Septic
Water Well
Architectural Style Cape Cod
Level or Stories 2
Additional Building Above Grade
Structure Type Cathedral Ceilings
New Construction N
Schools
Elementary Schools Bear Tavern
Middle Schools Timberlane
High Schools Central
School District Hopewell Valley Regional Schools
Others
Senior Community No
Tax ID 06-00061-00011
Ownership Fee Simple
Read Less Info
Want to know what your home might be worth? Contact us for a FREE valuation!

Our team is ready to help you sell your home for the highest possible price ASAP

Bought with Monica Sutherland • Century 21 Advantage Gold-Cherry Hill
GET MORE INFORMATION
Agent | License ID: 1863935






