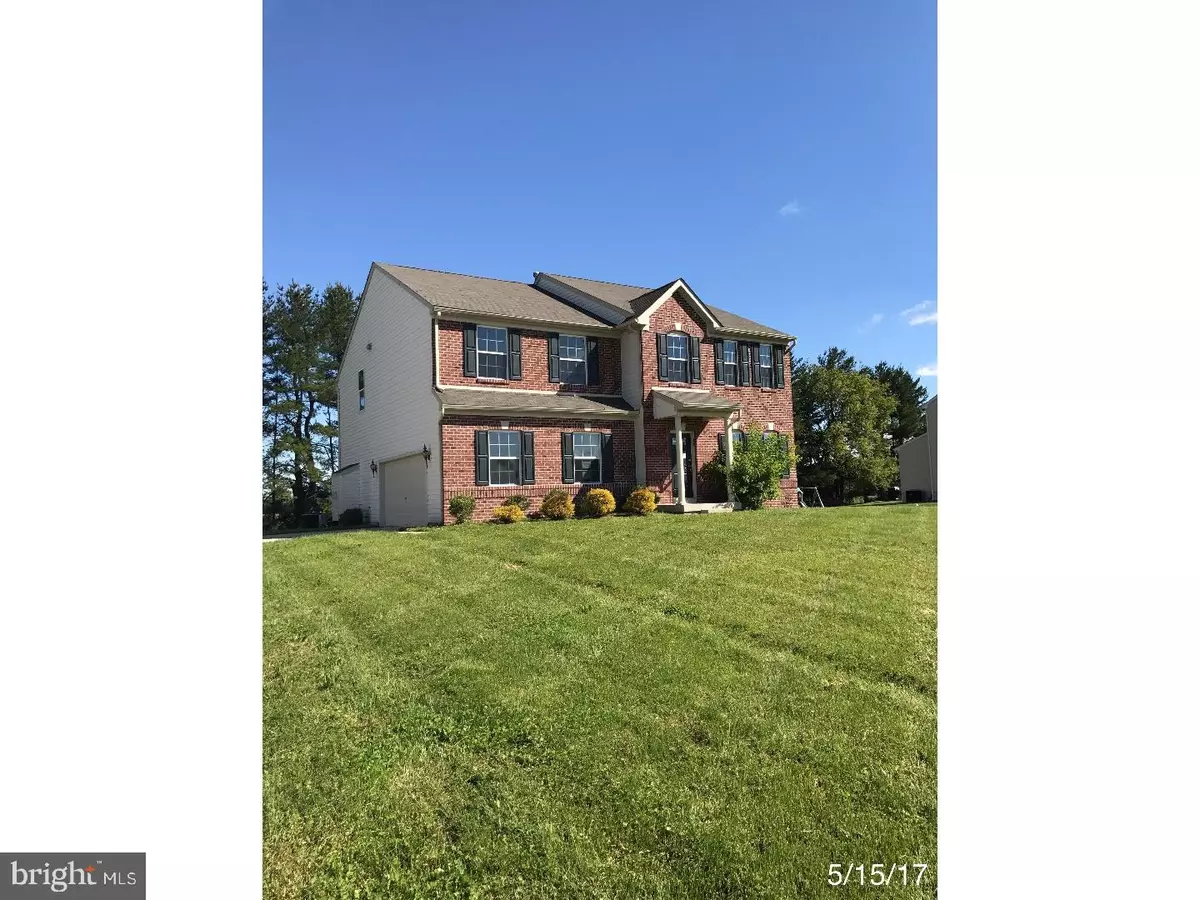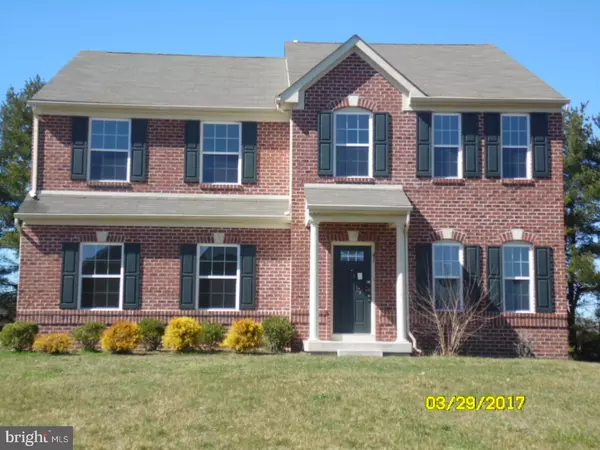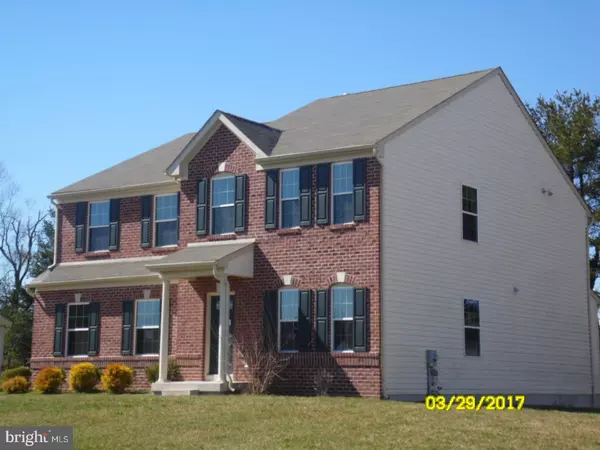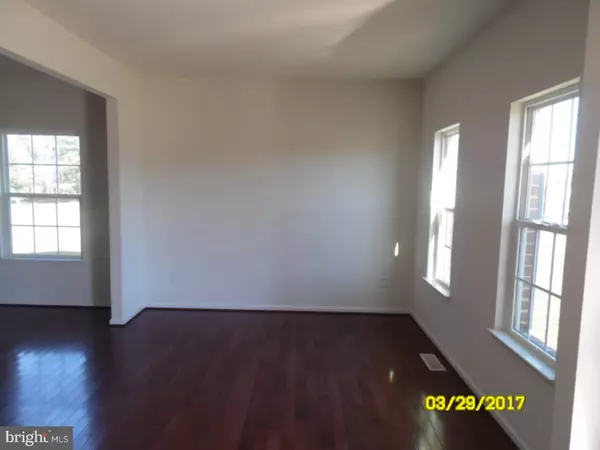$280,000
$289,900
3.4%For more information regarding the value of a property, please contact us for a free consultation.
4 Beds
3 Baths
3,496 SqFt
SOLD DATE : 08/21/2017
Key Details
Sold Price $280,000
Property Type Single Family Home
Sub Type Detached
Listing Status Sold
Purchase Type For Sale
Square Footage 3,496 sqft
Price per Sqft $80
Subdivision Lennox Run
MLS Listing ID 1001799573
Sold Date 08/21/17
Style Colonial
Bedrooms 4
Full Baths 2
Half Baths 1
HOA Y/N N
Abv Grd Liv Area 3,496
Originating Board TREND
Year Built 2011
Annual Tax Amount $7,888
Tax Year 2016
Lot Size 0.500 Acres
Acres 0.5
Lot Dimensions 99X999
Property Description
Motivated Seller, bring any reasonable offer!!!Your Executive Estate awaits!!! Welcome to Oldmans Township, welcome to Lennox Run, Pedrickstowns best kept secret!!! This home stands tall and above the rest with four bedrooms, two full bathrooms, one half bath, two family rooms, a breakfast room, formal living room and separate dining room with hardwood floors, stainless steel appliances, a full finished basement and a two car garage on a half acre lot! The buyer is responsible for any/all certifications, licenses, inspections and/or permits required to complete this sale. All offers must be in writing and accompanied by proof of funds and/or financing. There is no Seller's Disclosure however there is a Corporate Addendum which will be generated for buyers review and signature upon receipt of an acceptable offer. Earnest money deposits must be in the form of certified funds. A 10% minimum deposit is required on cash sales.
Location
State NJ
County Salem
Area Oldmans Twp (21707)
Zoning SFR
Rooms
Other Rooms Living Room, Dining Room, Primary Bedroom, Bedroom 2, Bedroom 3, Kitchen, Family Room, Bedroom 1, Laundry, Other
Basement Full, Fully Finished
Interior
Interior Features Kitchen - Eat-In
Hot Water Natural Gas
Heating Gas
Cooling Central A/C
Fireplaces Number 1
Fireplace Y
Heat Source Natural Gas
Laundry Upper Floor
Exterior
Garage Spaces 2.0
Water Access N
Accessibility None
Total Parking Spaces 2
Garage N
Building
Story 2
Sewer On Site Septic
Water Well
Architectural Style Colonial
Level or Stories 2
Additional Building Above Grade
New Construction N
Schools
School District Penns Grove-Carneys Point Schools
Others
Senior Community No
Tax ID 07-00029 02-00006
Ownership Fee Simple
Special Listing Condition REO (Real Estate Owned)
Read Less Info
Want to know what your home might be worth? Contact us for a FREE valuation!

Our team is ready to help you sell your home for the highest possible price ASAP

Bought with Larry N Steinberg • Entourage Elite Real Estate-Cherry Hill
GET MORE INFORMATION

Agent | License ID: 1863935






