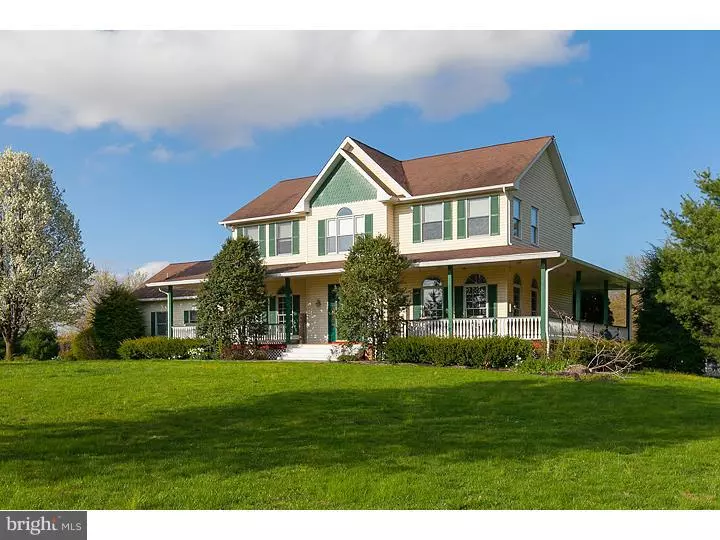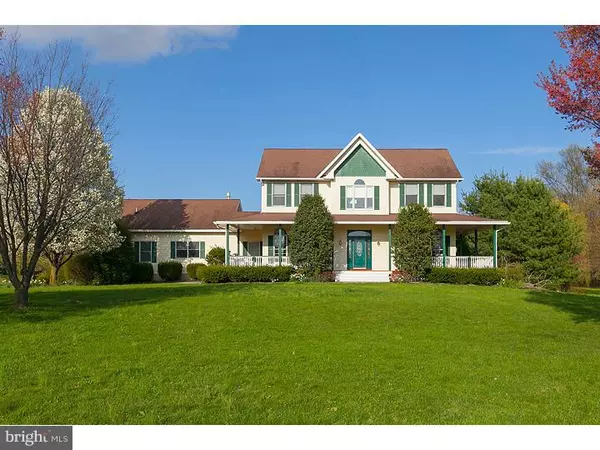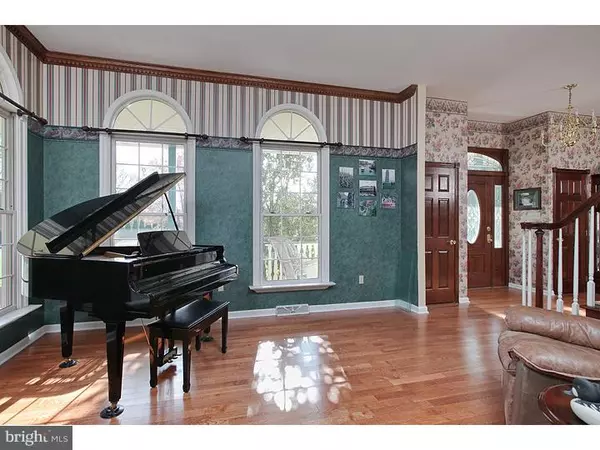$416,000
$425,000
2.1%For more information regarding the value of a property, please contact us for a free consultation.
5 Beds
4 Baths
3,488 SqFt
SOLD DATE : 07/22/2015
Key Details
Sold Price $416,000
Property Type Single Family Home
Sub Type Detached
Listing Status Sold
Purchase Type For Sale
Square Footage 3,488 sqft
Price per Sqft $119
Subdivision Country Setting
MLS Listing ID 1001798227
Sold Date 07/22/15
Style Colonial
Bedrooms 5
Full Baths 3
Half Baths 1
HOA Y/N N
Abv Grd Liv Area 3,488
Originating Board TREND
Year Built 1994
Annual Tax Amount $9,382
Tax Year 2014
Lot Size 4.340 Acres
Acres 4.34
Lot Dimensions 0 X 0
Property Description
Nestled in the heartland of Salem County is this beautiful, unique Estate situated on 4+ acres featuring private In-Law (or au pair) Suite and In-Ground Pool. The original owner of this Custom, Solid, Stick Built home mindfully blended the perfect balance of privacy for the in-law/au pair suite and main home. Enjoy EVERY season with in & outside living. Exterior roofed; wrap around porch with enormous rear deck overlooking the tranquil countryside vistas and in-ground pool. Enter the front door to the inviting 2 story foyer featuring solid chestnut wainscoting. 10' ceilings; recessed lighting and newer hardwood flooring in excellent condition throughout the first floor. Dining and Living rooms flank the foyer with plenty of windows to allow in the natural light. Kitchen features center island with storage, abundance of cabinetry, pantry and brand new granite counters! Oversized family room with inviting views of the pool and grounds. Massive mud/laundry room off kitchen. In-law/au pair suite offers private entrance with living room, eat in kitchen, oversized bedroom and private; handicap accessible bathroom. Second floor features master suite with walk in closet and laundry shoot, immense bathroom with jet tub incased in a wall of windows overlooking the estate. All bedrooms are oversized offering beautiful views! The interior of the home has been freshly painted and newly carpeted. The 20' x 15' finished room in basement can be utilized as an office/den/playroom; etc. The grounds offer a lengthy circular drive; mature gardens, fenced in heated in-ground pool with sunning and storage area. A few outbuildings for the pool and gardening equipment. Central air t/o. Easy commute to 55, 295, NJ Turnpike. Located in the highly regarded Upper Pittsgrove School District and Woodstown High School.
Location
State NJ
County Salem
Area Upper Pittsgrove Twp (21714)
Zoning RES
Rooms
Other Rooms Living Room, Dining Room, Primary Bedroom, Bedroom 2, Bedroom 3, Kitchen, Family Room, Bedroom 1, In-Law/auPair/Suite, Laundry, Other, Attic
Basement Full
Interior
Interior Features Primary Bath(s), Kitchen - Island, Butlers Pantry, Ceiling Fan(s), Water Treat System, 2nd Kitchen, Stall Shower, Dining Area
Hot Water Propane
Heating Propane, Forced Air
Cooling Central A/C
Flooring Wood, Fully Carpeted, Vinyl
Equipment Oven - Self Cleaning, Dishwasher
Fireplace N
Window Features Bay/Bow
Appliance Oven - Self Cleaning, Dishwasher
Heat Source Bottled Gas/Propane
Laundry Main Floor
Exterior
Exterior Feature Roof, Porch(es)
Pool In Ground
Utilities Available Cable TV
Water Access N
Accessibility None
Porch Roof, Porch(es)
Garage N
Building
Lot Description Open, Front Yard, Rear Yard, SideYard(s)
Story 2
Sewer On Site Septic
Water Well
Architectural Style Colonial
Level or Stories 2
Additional Building Above Grade
Structure Type Cathedral Ceilings,9'+ Ceilings,High
New Construction N
Schools
Elementary Schools Upper Pittsgrove
School District Upper Pittsgrove Township Public Schools
Others
Tax ID 14-00021-00011 02
Ownership Fee Simple
Acceptable Financing Conventional, VA, FHA 203(b), USDA
Listing Terms Conventional, VA, FHA 203(b), USDA
Financing Conventional,VA,FHA 203(b),USDA
Read Less Info
Want to know what your home might be worth? Contact us for a FREE valuation!

Our team is ready to help you sell your home for the highest possible price ASAP

Bought with Sheri Smith • BHHS Fox & Roach - Haddonfield
GET MORE INFORMATION
Agent | License ID: 1863935






