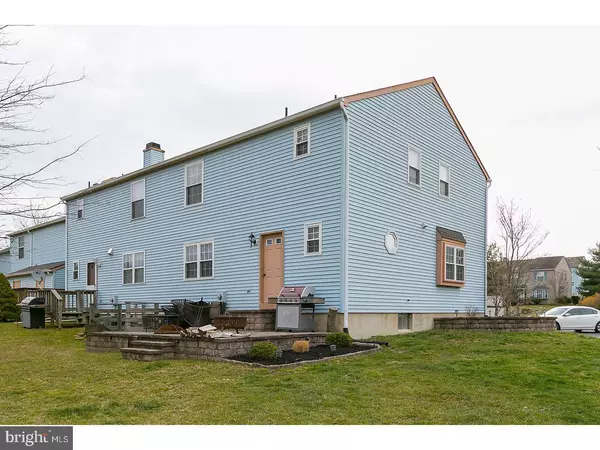$165,000
$165,000
For more information regarding the value of a property, please contact us for a free consultation.
3 Beds
3 Baths
1,476 SqFt
SOLD DATE : 10/27/2017
Key Details
Sold Price $165,000
Property Type Townhouse
Sub Type End of Row/Townhouse
Listing Status Sold
Purchase Type For Sale
Square Footage 1,476 sqft
Price per Sqft $111
Subdivision St Regis Walk
MLS Listing ID 1001772203
Sold Date 10/27/17
Style Other
Bedrooms 3
Full Baths 2
Half Baths 1
HOA Fees $150/mo
HOA Y/N Y
Abv Grd Liv Area 1,476
Originating Board TREND
Year Built 1988
Annual Tax Amount $5,235
Tax Year 2016
Lot Size 4,008 Sqft
Acres 0.09
Property Description
Don't miss out on this 3 Bedroom, 2.5 Bath, end unit Townhome in the desirable St. Regis Walk. Conveniently located near shopping, restaurants, and RT 295 North & South to be in the City or Delaware within minutes. Cozy front covered porch to enjoy the morning cup of coffee. Also featuring a rear paver patio, perfect spot to host those Summertime BBQ's. Welcoming front entry foyer that opens to the spacious Living room with Bay window. The eat-in Kitchen features Corian counter tops and under cabinet lighting. This area opens to the formal Dining room and access to the rear hallway which features a Powder room, double coat closet and rear door to rear paver patio. The 2nd floor features 3 spacious Bedrooms and the 2 full Baths. The main Bedroom features its own private Bathroom with tile flooring and updated fixtures. Convenient 2nd floor Laundry closet is located in the hallway. A bonus feature is the full finished Basement with a huge Family room/Game room area. Perfect area to watch a movie or the big game! The Basement also features a utility room storage area and is highlighted with a walkout lower level that leads you out to the paver patio area. Hurry before this one is gone!
Location
State NJ
County Gloucester
Area West Deptford Twp (20820)
Zoning RES
Rooms
Other Rooms Living Room, Dining Room, Primary Bedroom, Bedroom 2, Kitchen, Family Room, Bedroom 1, Laundry, Other, Attic
Basement Full, Outside Entrance, Fully Finished
Interior
Interior Features Primary Bath(s), Ceiling Fan(s), Stall Shower, Kitchen - Eat-In
Hot Water Natural Gas
Heating Gas, Forced Air
Cooling Central A/C
Flooring Fully Carpeted, Tile/Brick
Equipment Dishwasher, Disposal
Fireplace N
Window Features Bay/Bow
Appliance Dishwasher, Disposal
Heat Source Natural Gas
Laundry Upper Floor
Exterior
Exterior Feature Patio(s), Porch(es)
Utilities Available Cable TV
Water Access N
Roof Type Pitched,Shingle
Accessibility None
Porch Patio(s), Porch(es)
Garage N
Building
Lot Description Level, Open, Front Yard, Rear Yard, SideYard(s)
Story 2
Foundation Brick/Mortar
Sewer Public Sewer
Water Public
Architectural Style Other
Level or Stories 2
Additional Building Above Grade
New Construction N
Schools
Middle Schools West Deptford
High Schools West Deptford
School District West Deptford Township Public Schools
Others
HOA Fee Include Common Area Maintenance,Lawn Maintenance,Snow Removal,Trash,Water,All Ground Fee,Management
Senior Community No
Tax ID 20-00376-00008 810
Ownership Fee Simple
Security Features Security System
Acceptable Financing Conventional, VA, FHA 203(b)
Listing Terms Conventional, VA, FHA 203(b)
Financing Conventional,VA,FHA 203(b)
Read Less Info
Want to know what your home might be worth? Contact us for a FREE valuation!

Our team is ready to help you sell your home for the highest possible price ASAP

Bought with Nicholas J Christopher • Century 21 Rauh & Johns
GET MORE INFORMATION
Agent | License ID: 1863935






