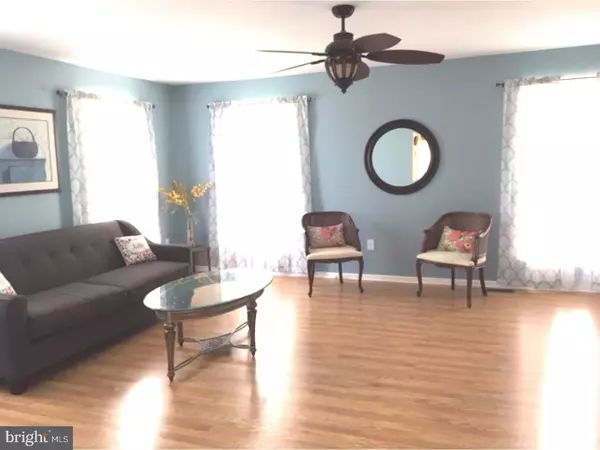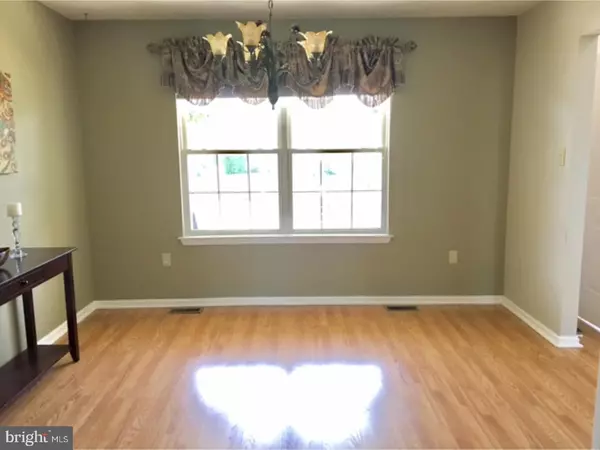$249,000
$249,000
For more information regarding the value of a property, please contact us for a free consultation.
3 Beds
4 Baths
2,236 SqFt
SOLD DATE : 11/15/2017
Key Details
Sold Price $249,000
Property Type Single Family Home
Sub Type Detached
Listing Status Sold
Purchase Type For Sale
Square Footage 2,236 sqft
Price per Sqft $111
Subdivision Schoolhouse Gate
MLS Listing ID 1000362487
Sold Date 11/15/17
Style Contemporary
Bedrooms 3
Full Baths 3
Half Baths 1
HOA Y/N N
Abv Grd Liv Area 2,236
Originating Board TREND
Year Built 1997
Annual Tax Amount $8,190
Tax Year 2016
Lot Size 0.265 Acres
Acres 0.27
Lot Dimensions 70X165
Property Description
This spacious corner property home located in desirable School House Gate in Williamstown, NJ is waiting for you! When you enter, you will find a huge formal living room and a dining room leading into the contemporary, open kitchen. The kitchen has granite counter tops, tile backsplash, recessed lights and a center island for additional seating. Sliding doors lead from the kitchen to an oversized fenced backyard, perfect for summer gatherings. The family/great room is perfectly sized and includes cathedral ceilings and plenty of windows to provide natural lighting. A full bath with tile flooring is located off of the family room and is also accessible from the living room. The main floor has pergo flooring throughout. As you head upstairs, the Master Bedroom has cathedral ceiling, with large walk-in closet and a master bath with a shower and garden tub. Two other large bedrooms are located on the second floor in addition to another full bath. The finished basement has a half bath and an extra large storage area with plenty of shelving! A water purification system is also included! This home is definitely A MUST SEE!!!
Location
State NJ
County Gloucester
Area Monroe Twp (20811)
Zoning RES
Rooms
Other Rooms Living Room, Dining Room, Primary Bedroom, Bedroom 2, Kitchen, Family Room, Bedroom 1
Basement Full, Fully Finished
Interior
Interior Features Primary Bath(s), Kitchen - Island, Ceiling Fan(s), Stall Shower, Kitchen - Eat-In
Hot Water Natural Gas
Cooling Central A/C
Flooring Fully Carpeted, Vinyl, Tile/Brick
Fireplace N
Window Features Energy Efficient
Heat Source Natural Gas
Laundry Upper Floor
Exterior
Exterior Feature Patio(s), Porch(es)
Garage Spaces 4.0
Fence Other
Utilities Available Cable TV
Water Access N
Roof Type Pitched,Shingle
Accessibility None
Porch Patio(s), Porch(es)
Total Parking Spaces 4
Garage N
Building
Lot Description Corner, Rear Yard
Story 2
Foundation Brick/Mortar
Sewer Public Sewer
Water Public
Architectural Style Contemporary
Level or Stories 2
Additional Building Above Grade
Structure Type Cathedral Ceilings
New Construction N
Others
Senior Community No
Tax ID 11-000220202-00001
Ownership Fee Simple
Acceptable Financing Conventional, VA, FHA 203(b)
Listing Terms Conventional, VA, FHA 203(b)
Financing Conventional,VA,FHA 203(b)
Read Less Info
Want to know what your home might be worth? Contact us for a FREE valuation!

Our team is ready to help you sell your home for the highest possible price ASAP

Bought with Nancy A Casey • BHHS Fox & Roach-Mullica Hill South
GET MORE INFORMATION

Agent | License ID: 1863935






