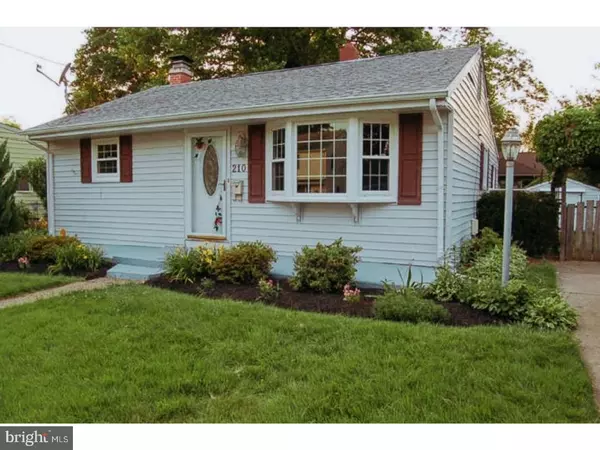$155,000
$167,000
7.2%For more information regarding the value of a property, please contact us for a free consultation.
3 Beds
1 Bath
1,080 SqFt
SOLD DATE : 10/27/2017
Key Details
Sold Price $155,000
Property Type Single Family Home
Sub Type Detached
Listing Status Sold
Purchase Type For Sale
Square Footage 1,080 sqft
Price per Sqft $143
Subdivision Not On List
MLS Listing ID 1000451731
Sold Date 10/27/17
Style Ranch/Rambler
Bedrooms 3
Full Baths 1
HOA Y/N N
Abv Grd Liv Area 1,080
Originating Board TREND
Year Built 1951
Annual Tax Amount $5,331
Tax Year 2016
Lot Size 5,340 Sqft
Acres 0.12
Lot Dimensions 60X89
Property Description
This charming 3-bedroom ranch, with neutral tones throughout, has been lovingly maintained and offers many upgrades. The generously sized living and dining rooms work in tandem to accommodate family gatherings and are great for entertaining. The eat-in kitchen has been updated with Corian counters, re-surfaced oak cabinets and newer dishwasher. Main level full bath was totally renovated. The spacious full basement is finished and provides a great option for in-laws, guests or recreational/play area and has separate work-space area. Storage is not an issue as both the basement and the attic have plenty room. The gorgeous back yard boasts a sizable multi-level deck, arbors, built-in bench seating. Fully fenced in yard and mature shade trees make this outside space a private retreat from the daily grindeal and is great for outside entertaining as well. Side-yard arbor-gate provides easy access to the back yard and the utility shed. Home is wired for an alarm system that would just need activation. Close to all major highways and only minutes from Hamilton Train Station this home is perfect for commuters. Great starter home!
Location
State NJ
County Mercer
Area Hamilton Twp (21103)
Zoning RES
Rooms
Other Rooms Living Room, Dining Room, Primary Bedroom, Bedroom 2, Kitchen, Family Room, Bedroom 1, Attic
Basement Full, Fully Finished
Interior
Interior Features Attic/House Fan, Kitchen - Eat-In
Hot Water Electric
Heating Forced Air
Cooling Central A/C
Flooring Wood, Fully Carpeted, Tile/Brick
Fireplaces Number 1
Fireplaces Type Non-Functioning
Equipment Cooktop, Dishwasher
Fireplace Y
Appliance Cooktop, Dishwasher
Heat Source Natural Gas
Laundry Basement
Exterior
Exterior Feature Deck(s)
Garage Spaces 2.0
Fence Other
Utilities Available Cable TV
Water Access N
Roof Type Shingle
Accessibility None
Porch Deck(s)
Total Parking Spaces 2
Garage N
Building
Lot Description Level
Story 1
Sewer Public Sewer
Water Public
Architectural Style Ranch/Rambler
Level or Stories 1
Additional Building Above Grade
New Construction N
Schools
School District Hamilton Township
Others
Senior Community No
Tax ID 03-01888-00005
Ownership Fee Simple
Security Features Security System
Acceptable Financing Conventional, FHA 203(k), FHA 203(b)
Listing Terms Conventional, FHA 203(k), FHA 203(b)
Financing Conventional,FHA 203(k),FHA 203(b)
Special Listing Condition Short Sale
Read Less Info
Want to know what your home might be worth? Contact us for a FREE valuation!

Our team is ready to help you sell your home for the highest possible price ASAP

Bought with Lori A Janick • Weichert Realtors-Princeton Junction
GET MORE INFORMATION
Agent | License ID: 1863935






