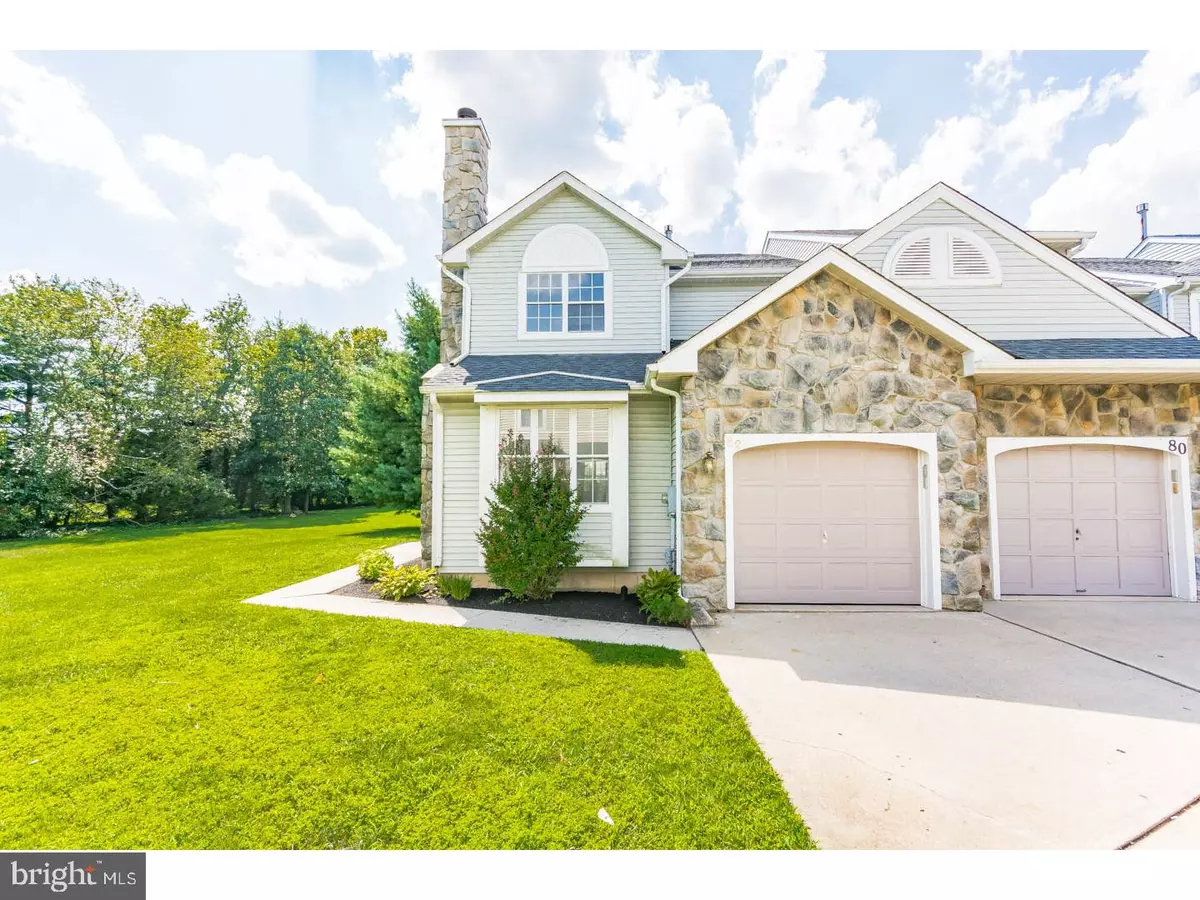$172,500
$174,900
1.4%For more information regarding the value of a property, please contact us for a free consultation.
3 Beds
3 Baths
1,524 SqFt
SOLD DATE : 11/02/2017
Key Details
Sold Price $172,500
Property Type Townhouse
Sub Type Interior Row/Townhouse
Listing Status Sold
Purchase Type For Sale
Square Footage 1,524 sqft
Price per Sqft $113
Subdivision Fox Hollow West
MLS Listing ID 1000362719
Sold Date 11/02/17
Style Colonial
Bedrooms 3
Full Baths 2
Half Baths 1
HOA Fees $114/mo
HOA Y/N Y
Abv Grd Liv Area 1,524
Originating Board TREND
Year Built 1991
Annual Tax Amount $5,791
Tax Year 2016
Lot Size 3,120 Sqft
Acres 0.07
Lot Dimensions 24X130
Property Description
This spacious end unit town home has more room to spread out than some of the single detached homes on the market, with one of the LOWEST ASSOCIATION DUES for town home communities in the area! Boasting 3 spacious bedrooms, 2.5 bathrooms featuring new flooring/vanities/fixtures & toilets in ALL bathrooms, Entirely new HVAC system, New flooring throughout, New LED light fixtures and fans New electric garage door, All new paint, All NEW vinyl replacement WINDOWS, All new stainless steel appliances in kitchen including microwave dishwasher range and fridge, All new washer and dryer, All new door handles and door fixtures throughout, New modern outlets and switches throughout entire home make for some nice finishing touches to the other MAJOR UPGRADES! The main floor features a nice living room with FIRE PLACE, formal dining room, updated kitchen with breakfast bar, and another room that could either be a family room or extension of the kitchen for additional eating area, inside access to the GARAGE and an updated powder room. The master bedroom features a big walk in closet and fully REMODELED BATH! Upstairs laundry room (no more lugging heavy clothes baskets up and down flights of stairs), and a remodeled full bathroom in the hall. The FULL BASEMENT has high ceilings and is a clean slate ready to be remodeled into additional living space. The LARGE PATIO is right through the kitchen and is a great space to entertain guests or enjoy some quiet time. Be quick, this one won't last!
Location
State NJ
County Gloucester
Area Monroe Twp (20811)
Zoning RES
Rooms
Other Rooms Living Room, Dining Room, Primary Bedroom, Bedroom 2, Kitchen, Family Room, Bedroom 1, Laundry
Basement Full, Unfinished
Interior
Interior Features Primary Bath(s), Butlers Pantry, Ceiling Fan(s), Stall Shower, Breakfast Area
Hot Water Natural Gas
Heating Forced Air
Cooling Central A/C
Fireplaces Number 1
Equipment Dishwasher, Refrigerator, Energy Efficient Appliances
Fireplace Y
Window Features Replacement
Appliance Dishwasher, Refrigerator, Energy Efficient Appliances
Heat Source Natural Gas
Laundry Upper Floor
Exterior
Exterior Feature Patio(s)
Parking Features Inside Access
Garage Spaces 1.0
Utilities Available Cable TV
Water Access N
Accessibility None
Porch Patio(s)
Total Parking Spaces 1
Garage N
Building
Story 2
Sewer Public Sewer
Water Public
Architectural Style Colonial
Level or Stories 2
Additional Building Above Grade
New Construction N
Others
Senior Community No
Tax ID 11-000120101-00023
Ownership Fee Simple
Read Less Info
Want to know what your home might be worth? Contact us for a FREE valuation!

Our team is ready to help you sell your home for the highest possible price ASAP

Bought with Lynn Stuart • Century 21 Alliance - Mantua
GET MORE INFORMATION
Agent | License ID: 1863935






