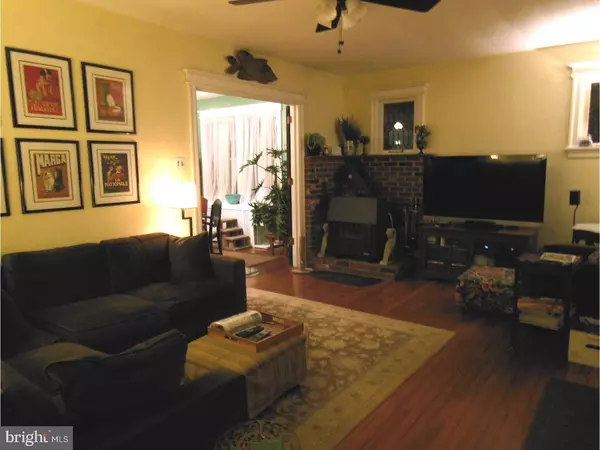$172,000
$174,900
1.7%For more information regarding the value of a property, please contact us for a free consultation.
3 Beds
2 Baths
1,410 SqFt
SOLD DATE : 08/04/2017
Key Details
Sold Price $172,000
Property Type Single Family Home
Sub Type Detached
Listing Status Sold
Purchase Type For Sale
Square Footage 1,410 sqft
Price per Sqft $121
Subdivision Collins Tract
MLS Listing ID 1003178763
Sold Date 08/04/17
Style Dutch
Bedrooms 3
Full Baths 1
Half Baths 1
HOA Y/N N
Abv Grd Liv Area 1,410
Originating Board TREND
Year Built 1924
Annual Tax Amount $5,182
Tax Year 2016
Lot Size 7,500 Sqft
Acres 0.17
Lot Dimensions 50X150
Property Description
This lovingly and handsomely maintained Collins Tract Dutch Colonial is a wonderful blend of historic and new features that are sure to please! The kitchen and bath renovation won a homeowner's award from the Philadelphia Preservation Society. From the warmth of the exposed heartwood pine hardwood floors, to the double entry front doors, to the French doors at the formal dining room, to the leaded windows, this home offers the best of yesteryear combined with today's modern comforts. Step into the kitchen - a cook's delight with granite counters, soft close, solid Maple drawers, stainless steel appliance package and stainless steel sink, pendant lights & recessed lights, and new thermo windows. There is a powder room off the rear entry and going out that back door is a deck that will make you want to relax! Plenty of space to enjoy and wind down after a long day or entertain during the warm weather season. Upstairs the over sized bathroom boasts subway tiles, some of which have been reclaimed from the Divine Lorraine Hotel in Phila, the pedestal sink is original as well as the toilet, both of which are in excellent condition, plus a walk-in linen closet with a laundry chute down to the laundry!! The basement and walk-up attic offers plenty of space for storage. The laundry offers front-loading washer and dryer; the electric service was recently updated to 200amps and the high-efficiency heating system was installed in 2015. The open front porch offers a chance to enjoy a quiet evening with a book and your favorite refreshments. The custom stonework of the steps and front were done in 2010 and there are LED light-sensing accent lights in the stonework to light your way. The exterior of the house is painted cedar wood planks and there is a 2-car garage to the rear of the driveway. Perfect amounts of sunlight fall in the back yard to make the perimeter gardens just beautiful in the spring and summer. Come see this thoughtfully updated beauty...you will be glad you did!
Location
State NJ
County Camden
Area Pennsauken Twp (20427)
Zoning RESID
Rooms
Other Rooms Living Room, Dining Room, Primary Bedroom, Bedroom 2, Kitchen, Bedroom 1, Laundry, Other, Attic
Basement Full, Unfinished
Interior
Interior Features Attic/House Fan, Stain/Lead Glass, Stove - Wood
Hot Water Natural Gas
Heating Gas, Hot Water, Radiator
Cooling Wall Unit
Flooring Wood, Tile/Brick
Equipment Built-In Range, Oven - Self Cleaning, Dishwasher, Refrigerator, Disposal, Energy Efficient Appliances
Fireplace N
Window Features Replacement
Appliance Built-In Range, Oven - Self Cleaning, Dishwasher, Refrigerator, Disposal, Energy Efficient Appliances
Heat Source Natural Gas
Laundry Basement
Exterior
Garage Spaces 5.0
Fence Other
Utilities Available Cable TV
Water Access N
Accessibility None
Total Parking Spaces 5
Garage Y
Building
Lot Description Level
Story 2
Foundation Brick/Mortar
Sewer Public Sewer
Water Public
Architectural Style Dutch
Level or Stories 2
Additional Building Above Grade
Structure Type 9'+ Ceilings
New Construction N
Schools
Middle Schools Howard M Phifer
High Schools Pennsauken
School District Pennsauken Township Public Schools
Others
Senior Community No
Tax ID 27-05013-00006
Ownership Fee Simple
Acceptable Financing Conventional, VA, FHA 203(b)
Listing Terms Conventional, VA, FHA 203(b)
Financing Conventional,VA,FHA 203(b)
Read Less Info
Want to know what your home might be worth? Contact us for a FREE valuation!

Our team is ready to help you sell your home for the highest possible price ASAP

Bought with Terry J Raley • Wagner Real Estate Group
GET MORE INFORMATION
Agent | License ID: 1863935






