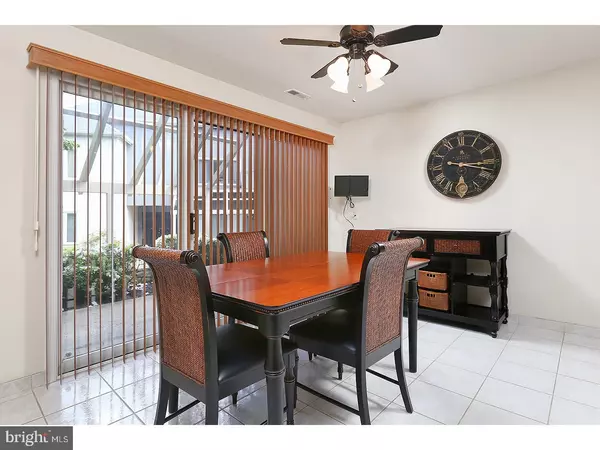$175,000
$195,000
10.3%For more information regarding the value of a property, please contact us for a free consultation.
2 Beds
2 Baths
1,782 SqFt
SOLD DATE : 09/27/2017
Key Details
Sold Price $175,000
Property Type Townhouse
Sub Type Interior Row/Townhouse
Listing Status Sold
Purchase Type For Sale
Square Footage 1,782 sqft
Price per Sqft $98
Subdivision Chanticleer
MLS Listing ID 1003185187
Sold Date 09/27/17
Style Ranch/Rambler
Bedrooms 2
Full Baths 2
HOA Fees $425/mo
HOA Y/N N
Abv Grd Liv Area 1,782
Originating Board TREND
Year Built 1984
Annual Tax Amount $6,579
Tax Year 2016
Lot Size 6,534 Sqft
Acres 0.15
Property Description
Chanticleer at its best! A rare find and priced right! This spacious and immaculate ranch model home features two bedrooms, two bathrooms, laundry room, plus one car garage. The double front door is an elegant entranceway to the large foyer. The eat-in kitchen has sliding glass doors leading to a patio, great for sitting out and enjoying the fresh air. Spacious dining room flows to the living room which has a fireplace and is a wonderful area for entertaining. There is also another set of sliding glass doors off of the living room leading to the back yard, allowing lots of sunshine to stream in. Master bedroom suite features a walk-in closet plus master bath with soaking tub and stall shower. The second bedroom and bathroom add to the wonderful layout of this home. Other amenities include recessed lights and ceiling fans. All appliances will be remaining. Enjoy easy living in this friendly community, rich in amenities, including lawn care, snow care, tennis courts, pool, clubhouse and exercise room. Close proximity to houses of worship as well as easy access to major roadways. Don't let this one pass you by!
Location
State NJ
County Camden
Area Cherry Hill Twp (20409)
Zoning RES
Rooms
Other Rooms Living Room, Dining Room, Primary Bedroom, Kitchen, Bedroom 1, Laundry, Other
Interior
Interior Features Primary Bath(s), Butlers Pantry, Ceiling Fan(s), Stall Shower, Kitchen - Eat-In
Hot Water Natural Gas
Heating Gas
Cooling Central A/C
Flooring Fully Carpeted, Tile/Brick
Fireplaces Number 1
Fireplaces Type Marble
Equipment Built-In Range, Dishwasher, Refrigerator, Disposal
Fireplace Y
Appliance Built-In Range, Dishwasher, Refrigerator, Disposal
Heat Source Natural Gas
Laundry Main Floor
Exterior
Exterior Feature Patio(s)
Parking Features Inside Access, Garage Door Opener
Garage Spaces 3.0
Utilities Available Cable TV
Amenities Available Swimming Pool, Tennis Courts, Club House
Water Access N
Roof Type Pitched
Accessibility None
Porch Patio(s)
Attached Garage 1
Total Parking Spaces 3
Garage Y
Building
Lot Description Level
Story 1
Sewer Public Sewer
Water Public
Architectural Style Ranch/Rambler
Level or Stories 1
Additional Building Above Grade
Structure Type 9'+ Ceilings
New Construction N
Schools
High Schools Cherry Hill High - East
School District Cherry Hill Township Public Schools
Others
HOA Fee Include Pool(s),Common Area Maintenance,Ext Bldg Maint,Lawn Maintenance,Snow Removal,Health Club,Management
Senior Community No
Tax ID 09-00520 04-00001-C0909
Ownership Condominium
Read Less Info
Want to know what your home might be worth? Contact us for a FREE valuation!

Our team is ready to help you sell your home for the highest possible price ASAP

Bought with Susan Saltz • BHHS Fox & Roach-Cherry Hill
GET MORE INFORMATION

Agent | License ID: 1863935






