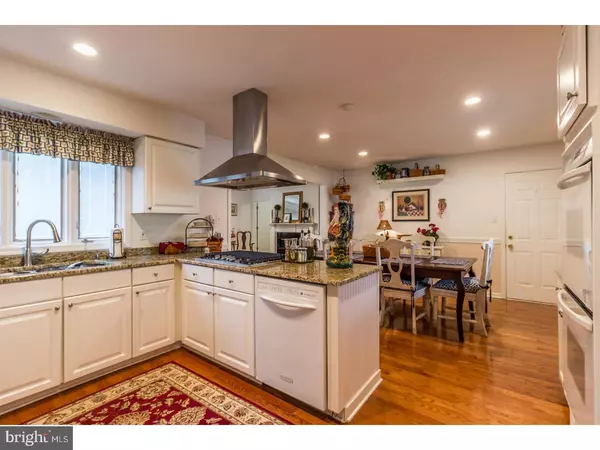$310,000
$325,000
4.6%For more information regarding the value of a property, please contact us for a free consultation.
3 Beds
2 Baths
1,851 SqFt
SOLD DATE : 06/28/2017
Key Details
Sold Price $310,000
Property Type Single Family Home
Sub Type Detached
Listing Status Sold
Purchase Type For Sale
Square Footage 1,851 sqft
Price per Sqft $167
Subdivision Haddontowne
MLS Listing ID 1003181541
Sold Date 06/28/17
Style Ranch/Rambler
Bedrooms 3
Full Baths 2
HOA Y/N N
Abv Grd Liv Area 1,851
Originating Board TREND
Year Built 1962
Annual Tax Amount $7,655
Tax Year 2016
Lot Size 10,285 Sqft
Acres 0.24
Lot Dimensions 85X121
Property Description
You will notice the attention to detail as you walk up the 6 car driveway complimented by a mix of deep green shrubs along with flowering annuals. The beautiful double door entry welcomes you into the spacious foyer. A covered front porch beckons you to enjoy morning coffee in your favorite chair. The present owners moved in 2008 then added a Family Rm with a Gas Fire Place & Laundry room addition. All done w/permits, etc. Just added to the kitchen is a new cook top, overhead Range hood along with new granite counters. Newer Hrdwood flrs added through out most of the home. Neutral paint & crown molding t/o the home. You will enjoy the walk-in closet for Her & double closet for him along with a full bath in the MSTR Bedroom. The hall bath is updated & spacious. There is one car garage with inside access to the kitchen. From the family room you can step through the double (Pella) doors to the back yard & enjoy the lovely landscaping. A Large Picture window in the living room offers a great view of the yard. The partial basement is spacious & dry. There is additional storage in a crawl space under part of the house.
Location
State NJ
County Camden
Area Cherry Hill Twp (20409)
Zoning RESID
Rooms
Other Rooms Living Room, Dining Room, Primary Bedroom, Bedroom 2, Kitchen, Family Room, Bedroom 1, Laundry, Other
Basement Partial, Unfinished
Interior
Interior Features Primary Bath(s), Kitchen - Island, Butlers Pantry, Stall Shower, Kitchen - Eat-In
Hot Water Natural Gas
Heating Gas, Forced Air
Cooling Central A/C
Flooring Wood, Fully Carpeted
Fireplaces Number 1
Fireplaces Type Gas/Propane
Equipment Cooktop, Oven - Wall, Dishwasher, Disposal, Built-In Microwave
Fireplace Y
Window Features Bay/Bow,Energy Efficient,Replacement
Appliance Cooktop, Oven - Wall, Dishwasher, Disposal, Built-In Microwave
Heat Source Natural Gas
Laundry Main Floor
Exterior
Exterior Feature Porch(es)
Parking Features Inside Access, Garage Door Opener
Garage Spaces 4.0
Utilities Available Cable TV
Water Access N
Roof Type Shingle
Accessibility None
Porch Porch(es)
Attached Garage 1
Total Parking Spaces 4
Garage Y
Building
Story 1
Foundation Brick/Mortar
Sewer Public Sewer
Water Public
Architectural Style Ranch/Rambler
Level or Stories 1
Additional Building Above Grade
New Construction N
Schools
School District Cherry Hill Township Public Schools
Others
Pets Allowed Y
Senior Community No
Tax ID 09-00433 23-00005
Ownership Fee Simple
Security Features Security System
Pets Allowed Case by Case Basis
Read Less Info
Want to know what your home might be worth? Contact us for a FREE valuation!

Our team is ready to help you sell your home for the highest possible price ASAP

Bought with Jeanne "lisa" Wolschina • Keller Williams Realty - Cherry Hill
GET MORE INFORMATION
Agent | License ID: 1863935






