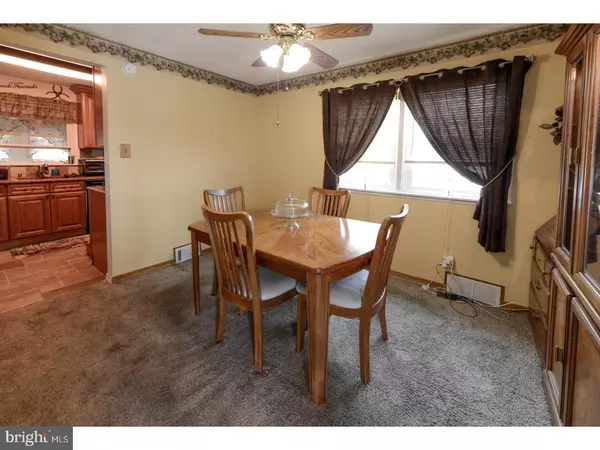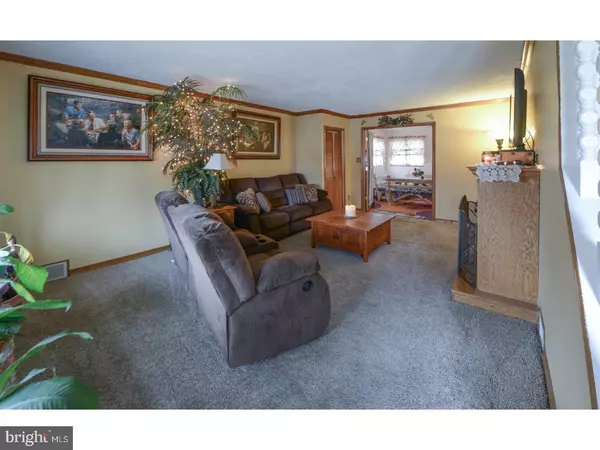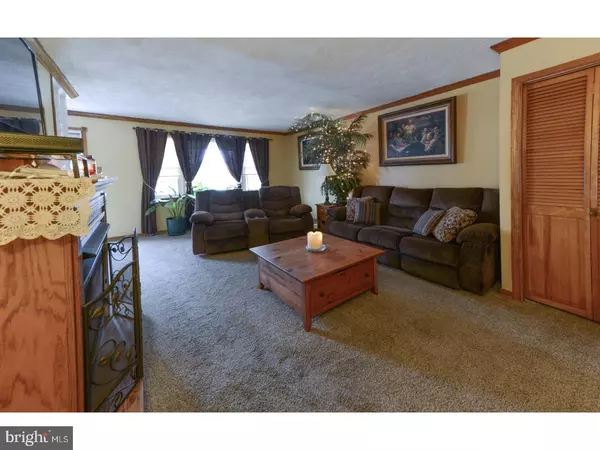$154,900
$159,900
3.1%For more information regarding the value of a property, please contact us for a free consultation.
3 Beds
2 Baths
1,134 SqFt
SOLD DATE : 06/09/2017
Key Details
Sold Price $154,900
Property Type Single Family Home
Sub Type Detached
Listing Status Sold
Purchase Type For Sale
Square Footage 1,134 sqft
Price per Sqft $136
Subdivision None Available
MLS Listing ID 1003178773
Sold Date 06/09/17
Style Colonial
Bedrooms 3
Full Baths 1
Half Baths 1
HOA Y/N N
Abv Grd Liv Area 1,134
Originating Board TREND
Year Built 1955
Annual Tax Amount $5,143
Tax Year 2016
Lot Size 6,000 Sqft
Acres 0.14
Lot Dimensions 60X100
Property Description
Price Reduced!! Motivated Sellers!!Lovingly maintained 3 Bedrm, 1.5 Bath Colonial w/easy access to Rt 130, River Line, major bridges & bus stops. Pride of Ownership is evident t/o this freshly painted home starting w/the newer professional hardscaping along the newer driveway & porch providing great curb appeal. The kitchen has been beautifully updated w/42" wood cabinets, GE Profile gas range w/warming drawer, Granite Counter Tops, Italian Tile Flooring & back splash w/Listello accent. Newer carpet can be found in the Formal DR w/ceiling fan & Formal LR featuring gas vent free Fireplace, lighted coat closet & stain grade crown molding. You will love the spacious Florida Rm w/vaulted ceiling, newer designer carpet, 2 designer ceiling fans, kitchen counter w/cabinets & pass through window to kitchen. The second level offers 3 bedrms w/upgraded ceiling fixtures & hardwood floors under existing carpets, newly remodeled bathrm w/newer tub, toilet, piping, Moen faucets & fixtures, wood Vanity & Italian tiled walls & flooring. All this plus a finished basement w/block windows, recessed lighting, half bath w/pedestal sink & laundry area. With replacement windows t/o, upgraded electrical system, newer hot water heater, fully fenced in yard w/2 sheds (one w/electric), paver patio w/lighted paver inserts & sprinkler system, this home is ready for new owners to move in & start making memories.
Location
State NJ
County Camden
Area Pennsauken Twp (20427)
Zoning R
Rooms
Other Rooms Living Room, Dining Room, Primary Bedroom, Bedroom 2, Kitchen, Family Room, Bedroom 1, Laundry, Other, Attic
Basement Full
Interior
Interior Features Butlers Pantry, Ceiling Fan(s), Attic/House Fan, Sprinkler System
Hot Water Natural Gas
Heating Gas, Forced Air
Cooling Central A/C
Flooring Wood, Fully Carpeted, Tile/Brick
Fireplaces Number 1
Fireplaces Type Gas/Propane
Equipment Cooktop, Built-In Range, Oven - Self Cleaning, Dishwasher, Refrigerator, Disposal
Fireplace Y
Window Features Energy Efficient,Replacement
Appliance Cooktop, Built-In Range, Oven - Self Cleaning, Dishwasher, Refrigerator, Disposal
Heat Source Natural Gas
Laundry Basement
Exterior
Exterior Feature Patio(s), Porch(es)
Garage Spaces 3.0
Fence Other
Utilities Available Cable TV
Water Access N
Roof Type Pitched,Shingle
Accessibility None
Porch Patio(s), Porch(es)
Total Parking Spaces 3
Garage N
Building
Lot Description Level, Front Yard, Rear Yard, SideYard(s)
Story 2
Foundation Brick/Mortar
Sewer Public Sewer
Water Public
Architectural Style Colonial
Level or Stories 2
Additional Building Above Grade
Structure Type Cathedral Ceilings,9'+ Ceilings
New Construction N
Schools
High Schools Pennsauken
School District Pennsauken Township Public Schools
Others
Senior Community No
Tax ID 27-02904-00005
Ownership Fee Simple
Acceptable Financing Conventional, VA, FHA 203(b)
Listing Terms Conventional, VA, FHA 203(b)
Financing Conventional,VA,FHA 203(b)
Read Less Info
Want to know what your home might be worth? Contact us for a FREE valuation!

Our team is ready to help you sell your home for the highest possible price ASAP

Bought with Joshua Zachary Adams • BHHS Fox & Roach-Cherry Hill
GET MORE INFORMATION
Agent | License ID: 1863935






