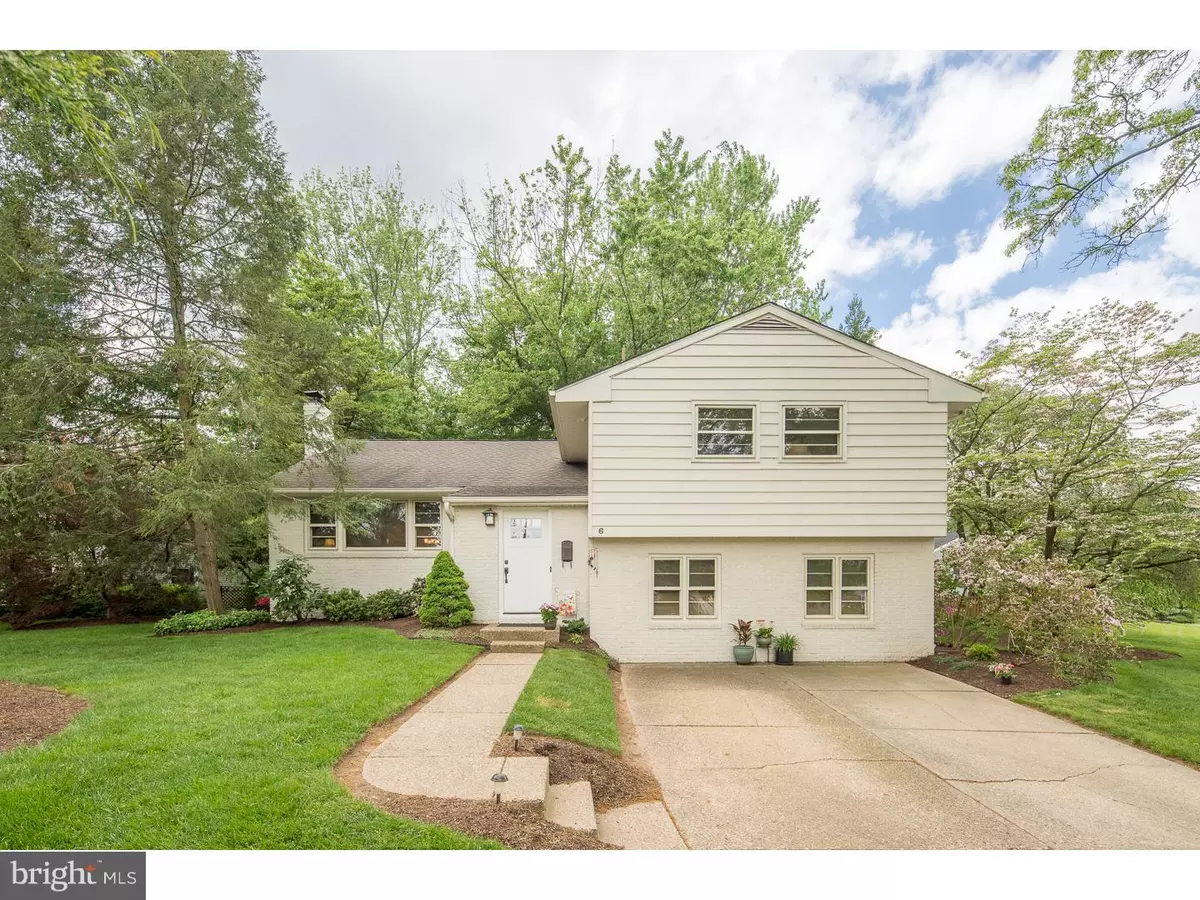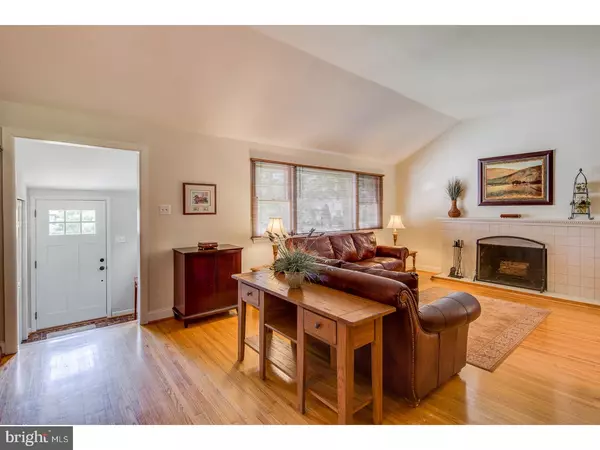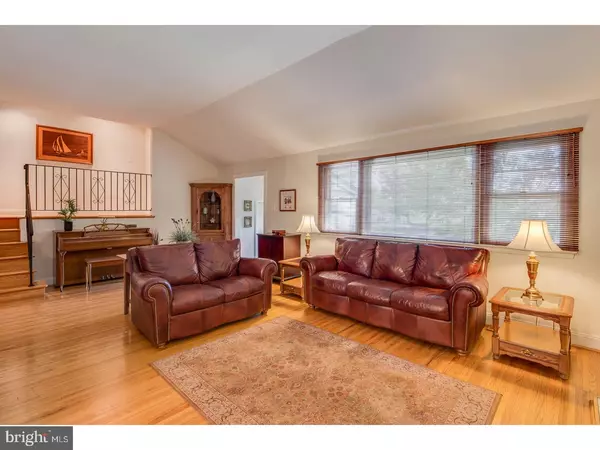$275,000
$270,000
1.9%For more information regarding the value of a property, please contact us for a free consultation.
5 Beds
3 Baths
2,291 SqFt
SOLD DATE : 06/29/2017
Key Details
Sold Price $275,000
Property Type Single Family Home
Sub Type Detached
Listing Status Sold
Purchase Type For Sale
Square Footage 2,291 sqft
Price per Sqft $120
Subdivision Cherry Valley
MLS Listing ID 1003183773
Sold Date 06/29/17
Style Colonial,Split Level
Bedrooms 5
Full Baths 2
Half Baths 1
HOA Y/N N
Abv Grd Liv Area 2,291
Originating Board TREND
Year Built 1960
Annual Tax Amount $8,932
Tax Year 2016
Lot Size 0.303 Acres
Acres 0.3
Lot Dimensions 110X120
Property Description
Natural, craftsman-like feel to this 5 bedroom home in the sought-after community of Cherry Valley. You will appreciate the curb appeal of this fully landscaped lot and enter into a home with gorgeous hardwood floors, freshly painted walls, and smart updates. Vaulted ceiling in the spacious living room with custom wood-burning fireplace. The dining room features a new light fixture and Anderson french wood doors to the fabulous deck where you can entertain or have coffee while overlooking the beautifully landscaped backyard which has something new and exciting in bloom each season. Updated, eat-in kitchen features newer cabinets, hardwood floors, gas cooking, and a picture window with views of that pretty backyard with a charming storage shed and workbench. Upstairs, follow the gallery wall to 3 good sized bedrooms, all with hardwood floors, including a master bedroom with updated en suite bath. The main hall bath is updated for you, too. Downstairs is a family room, also with hardwood floors, and a half-bath. Adjacent to family room is storage and closets galore and 2 more bedrooms, currently used as office space, great for home-based business. Additional storage in the basement which features an 95.5% efficient gas furnace (2016). Roof less than 10 years. Cherry Valley has its own Park with ball field and playground, protected open space Nature Trails, Swim club, Little Free Library and Civic Association. Location is a commuter's dream--quick access to Routes 38/70/73/295 and NJ Turnpike. If you are looking for a well-priced, solidly-built home with room for everyone, a friendly community and award-winning Cherry Hill schools, this is "the one."
Location
State NJ
County Camden
Area Cherry Hill Twp (20409)
Zoning 2SF
Direction East
Rooms
Other Rooms Living Room, Dining Room, Primary Bedroom, Bedroom 2, Bedroom 3, Kitchen, Family Room, Bedroom 1, Other, Attic
Basement Full, Unfinished, Drainage System
Interior
Interior Features Primary Bath(s), Kitchen - Eat-In
Hot Water Natural Gas
Heating Gas, Forced Air
Cooling Central A/C
Flooring Wood, Fully Carpeted, Tile/Brick
Fireplaces Number 1
Fireplace Y
Heat Source Natural Gas
Laundry Basement
Exterior
Exterior Feature Deck(s), Patio(s)
Water Access N
Roof Type Pitched
Accessibility None
Porch Deck(s), Patio(s)
Garage N
Building
Lot Description Corner
Story Other
Foundation Brick/Mortar
Sewer Public Sewer
Water Public
Architectural Style Colonial, Split Level
Level or Stories Other
Additional Building Above Grade
Structure Type Cathedral Ceilings
New Construction N
Schools
Elementary Schools Thomas Paine
Middle Schools Carusi
High Schools Cherry Hill High - West
School District Cherry Hill Township Public Schools
Others
Senior Community No
Tax ID 09-00335 15-00001
Ownership Fee Simple
Acceptable Financing Conventional, VA, FHA 203(b)
Listing Terms Conventional, VA, FHA 203(b)
Financing Conventional,VA,FHA 203(b)
Read Less Info
Want to know what your home might be worth? Contact us for a FREE valuation!

Our team is ready to help you sell your home for the highest possible price ASAP

Bought with David S Rifkin • Keller Williams Realty - Cherry Hill
GET MORE INFORMATION

Agent | License ID: 1863935






