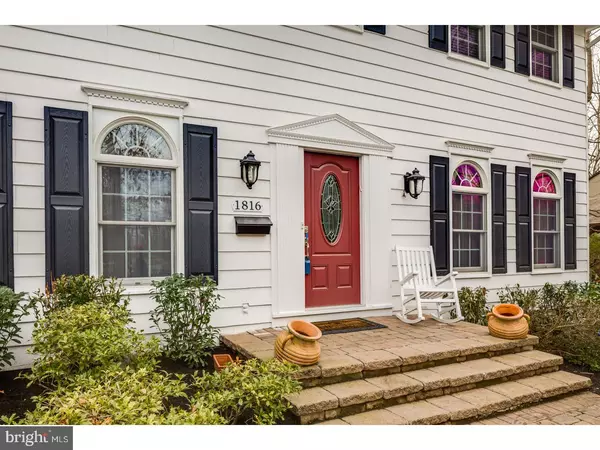$400,000
$415,000
3.6%For more information regarding the value of a property, please contact us for a free consultation.
4 Beds
3 Baths
2,810 SqFt
SOLD DATE : 07/14/2017
Key Details
Sold Price $400,000
Property Type Single Family Home
Sub Type Detached
Listing Status Sold
Purchase Type For Sale
Square Footage 2,810 sqft
Price per Sqft $142
Subdivision Eagle Oak
MLS Listing ID 1003179847
Sold Date 07/14/17
Style Colonial
Bedrooms 4
Full Baths 2
Half Baths 1
HOA Y/N N
Abv Grd Liv Area 2,810
Originating Board TREND
Year Built 1967
Annual Tax Amount $10,900
Tax Year 2016
Lot Size 10,000 Sqft
Acres 0.23
Lot Dimensions 80X125
Property Description
As soon as you enter this beautifully maintained 9 room center hall colonial home from the custom paver walkway you will know you've found the home for you and your family. A lovely center hall greets you with a large foyer and living room to the right and a gracious dinning room to the left. Elongated Anderson windows on the main level bring the lush outdoor into your home. Walk to the back of the home and be greeted with an over sized magnificent kitchen, an expanded family room and indoor sun room. The reccreation room is spacious with an over sized floor to ceiling bay window, looking out onto a private wooded back yard. A gas fireplace with a marble hearth add extra drama and romance to the room. Entertain while prepping and cooking in a recently made over gourmet kitchen. Enjoy cooking on a 5 burner Wolff gas stove, double Wolff convection ovens with warming drawer, subZero custom refrigerator, Bosch dishwasher and built in microwave. Oak hardwood floors, large windows granite counters and tile back splash complete the look of this expanded kitchen. To the other side of the kitchen is a stunning indoor sun room. With elongated windows on three sides and a Pella sliding door leading to a deck. The room will be used as your special retreat. From the sliding door step onto an expansive gorgeous deck. Ideal for large parties while cooking on a Weber gas grill hooked into the natural gas line. The backyard is a wonderland of enjoyment. This must be seen. Upstairs you will find a generous sized master suite, bedroom, dressing room and a walk in closet and an updated bathroom. The remaining bedrooms are very good sizes, bright with plenty of closet space. The hall bathroom is ideal for a family. Divided between two separate rooms is two corner sinks the the other room with shower, tub and toilet. The basement is a great place to play, watch TV, set up a home office with plenty of storage. Most of the items in the basement are staying with the property. Heating and air are 8 years old, roof is newer with newer plywood decking. Washer and dryer are 2 years old. A home that will suite your family for years to come. Professional landscaping by CORE. Newer shrubs and mulch just added.
Location
State NJ
County Camden
Area Cherry Hill Twp (20409)
Zoning R-1
Rooms
Other Rooms Living Room, Dining Room, Primary Bedroom, Bedroom 2, Bedroom 3, Kitchen, Family Room, Bedroom 1, Laundry, Other, Attic
Basement Full, Drainage System
Interior
Interior Features Primary Bath(s), Kitchen - Island, Butlers Pantry, Ceiling Fan(s), Kitchen - Eat-In
Hot Water Natural Gas
Heating Gas, Forced Air
Cooling Central A/C
Flooring Wood, Fully Carpeted, Marble
Fireplaces Number 1
Fireplaces Type Marble, Gas/Propane
Equipment Cooktop, Built-In Range, Oven - Wall, Oven - Double, Oven - Self Cleaning, Dishwasher, Refrigerator, Disposal, Built-In Microwave
Fireplace Y
Window Features Replacement
Appliance Cooktop, Built-In Range, Oven - Wall, Oven - Double, Oven - Self Cleaning, Dishwasher, Refrigerator, Disposal, Built-In Microwave
Heat Source Natural Gas
Laundry Main Floor
Exterior
Parking Features Garage Door Opener
Garage Spaces 4.0
Utilities Available Cable TV
Water Access N
Roof Type Pitched
Accessibility None
Attached Garage 2
Total Parking Spaces 4
Garage Y
Building
Lot Description Level
Story 2
Foundation Brick/Mortar
Sewer Public Sewer
Water Public
Architectural Style Colonial
Level or Stories 2
Additional Building Above Grade
New Construction N
Schools
Elementary Schools Bret Harte
Middle Schools Beck
High Schools Cherry Hill High - East
School District Cherry Hill Township Public Schools
Others
Senior Community No
Tax ID 09-00525 20-00007
Ownership Fee Simple
Security Features Security System
Read Less Info
Want to know what your home might be worth? Contact us for a FREE valuation!

Our team is ready to help you sell your home for the highest possible price ASAP

Bought with Liping Wu • BHHS Fox & Roach-Cherry Hill
GET MORE INFORMATION
Agent | License ID: 1863935






