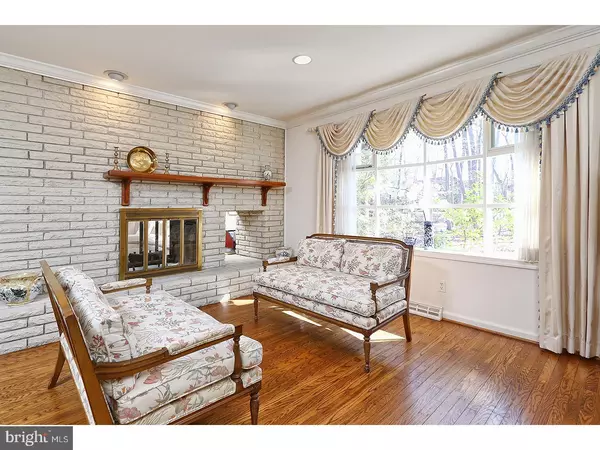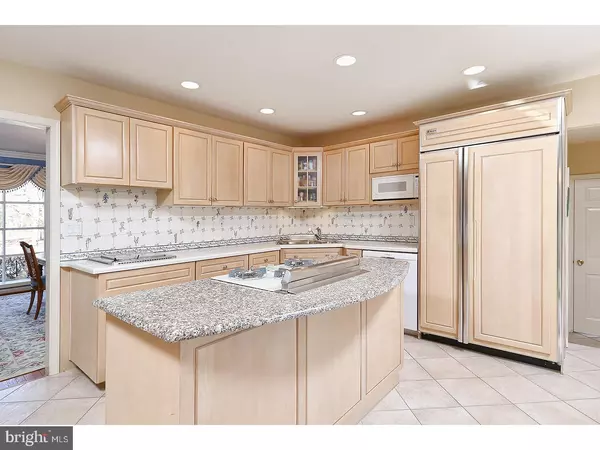$366,600
$379,000
3.3%For more information regarding the value of a property, please contact us for a free consultation.
4 Beds
3 Baths
2,966 SqFt
SOLD DATE : 06/01/2017
Key Details
Sold Price $366,600
Property Type Single Family Home
Sub Type Detached
Listing Status Sold
Purchase Type For Sale
Square Footage 2,966 sqft
Price per Sqft $123
Subdivision Eagle Oak
MLS Listing ID 1003178697
Sold Date 06/01/17
Style Traditional
Bedrooms 4
Full Baths 3
HOA Y/N N
Abv Grd Liv Area 2,966
Originating Board TREND
Year Built 1970
Annual Tax Amount $12,699
Tax Year 2016
Lot Size 0.353 Acres
Acres 0.35
Lot Dimensions 125X123
Property Description
Welcome Home! This center hall brick colonial home featuring four bedrooms, three full bathrooms, two car garage with extra storage space, full basement plus first floor laundry room has lots to offer. Enter the home through a gracious wide foyer. On one side is the spacious dining room where one can cherish holiday dinners with family and friends. The other side of the foyer is a front to back living room with a two-sided brick fireplace shared with the comfortable, cozy family room. Enjoy your morning cup of coffee in the sun filled eat-in gourmet kitchen featuring Corian countertops, granite island, tile backsplash, double ovens, cooktop, plus an abundance of cabinet and counter space. Beautiful hardwood floors, recessed lights and custom wood bookcases add to the character of the home. Upstairs you will find three nice sized bedrooms with ample closet space and, of course a hall bath. The oversized master suite features an updated master bath with frameless glass shower, beautiful tile, double sinks plus skylight to allow the sun rays to filter in. Wonderful recent improvements have been done - New roof installed (2015), new 'leaf ? free' gutters (2015), new heating furnace (2016). You will want to put this one on your list of houses to see. This one has a feeling of home! Excellent Cherry Hill School System, Easy access to major roadways and close proximity to houses of worship. This home is a pleasure to show!
Location
State NJ
County Camden
Area Cherry Hill Twp (20409)
Zoning RES
Rooms
Other Rooms Living Room, Dining Room, Primary Bedroom, Bedroom 2, Bedroom 3, Kitchen, Family Room, Bedroom 1, Laundry, Other
Basement Full
Interior
Interior Features Primary Bath(s), Kitchen - Island, Butlers Pantry, Skylight(s), Stall Shower, Dining Area
Hot Water Natural Gas
Heating Gas
Cooling Central A/C
Flooring Wood, Fully Carpeted, Tile/Brick
Fireplaces Number 1
Fireplaces Type Brick
Equipment Oven - Wall, Oven - Double
Fireplace Y
Appliance Oven - Wall, Oven - Double
Heat Source Natural Gas
Laundry Main Floor
Exterior
Exterior Feature Deck(s)
Parking Features Inside Access, Garage Door Opener
Garage Spaces 5.0
Utilities Available Cable TV
Water Access N
Accessibility None
Porch Deck(s)
Attached Garage 2
Total Parking Spaces 5
Garage Y
Building
Lot Description Front Yard, Rear Yard
Story 2
Sewer Public Sewer
Water Public
Architectural Style Traditional
Level or Stories 2
Additional Building Above Grade
New Construction N
Schools
High Schools Cherry Hill High - East
School District Cherry Hill Township Public Schools
Others
Senior Community No
Tax ID 09-00525 18-00002
Ownership Fee Simple
Acceptable Financing Conventional
Listing Terms Conventional
Financing Conventional
Read Less Info
Want to know what your home might be worth? Contact us for a FREE valuation!

Our team is ready to help you sell your home for the highest possible price ASAP

Bought with Alden F Van Istendal • RE/MAX Preferred - Cherry Hill
GET MORE INFORMATION
Agent | License ID: 1863935






