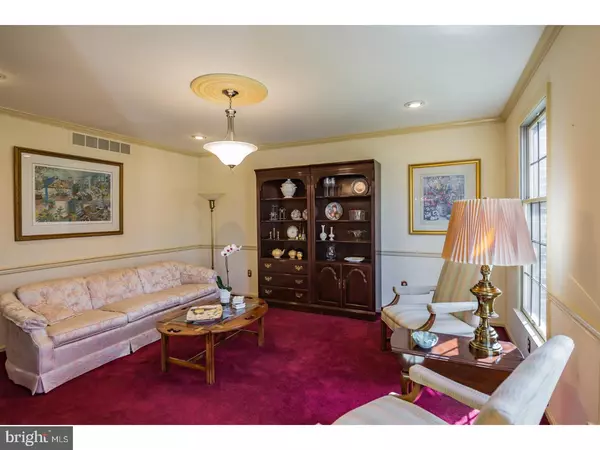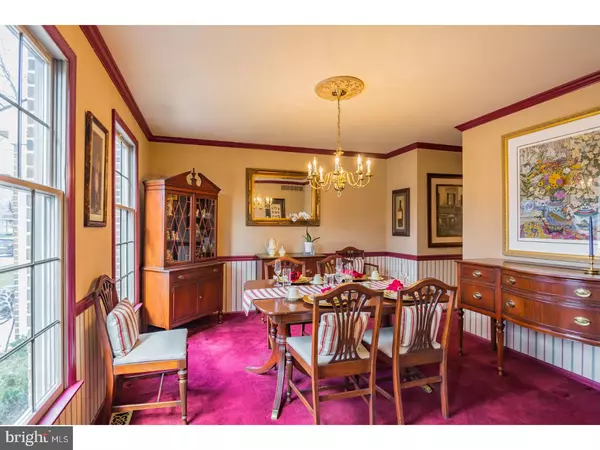$333,000
$345,000
3.5%For more information regarding the value of a property, please contact us for a free consultation.
4 Beds
3 Baths
3,008 SqFt
SOLD DATE : 10/16/2017
Key Details
Sold Price $333,000
Property Type Single Family Home
Sub Type Detached
Listing Status Sold
Purchase Type For Sale
Square Footage 3,008 sqft
Price per Sqft $110
Subdivision Stonegate
MLS Listing ID 1001770069
Sold Date 10/16/17
Style Colonial
Bedrooms 4
Full Baths 2
Half Baths 1
HOA Y/N N
Abv Grd Liv Area 3,008
Originating Board TREND
Year Built 1993
Annual Tax Amount $12,001
Tax Year 2016
Lot Size 0.293 Acres
Acres 0.29
Lot Dimensions 75X170
Property Description
LETTING GO ISN'T EASY! 29 years of fond memories, family gatherings and neighborhood get-togethers have been spent in this Stonegate Community! Open the door and you are welcomed by the gracious foyer. The living room is drenched with the warmth and light of the sun while functioning as a formal setting for relaxed entertaining. The cozy dining room will host intimate dinners for friends and family. This room has been created for congeniality! Family activities focus on the kitchen where everything a cook could want, stove, refrigerator, dishwasher, center island, microwave are within a few steps. The hardwood floors flow from the foyer into the kitchen where you can access the oversized laundry area, the 2 car garage and the rear yard. The family room invites you to sit & watch TV while relaxing by the brick gas fireplace on those cozy nights when you feel like cuddling & sipping a glass of wine. Intrigued by the charm of the adjoining 16 x 16 sunroom with vaulted beadboard ceilings and skylights, the enjoyment you will obtain while watching the beauty of nature evolve right before your very eyes is endless throughout the four seasons. Getting sleepy? Let's retreat to the 5 bedrooms on the second story. The Master Suite offers a private place for peace, comfort & serenity. The spa-like master bath features a double vanity with granite countertops, a make-up area, tile floor, separate stall shower & skylight to gaze at the stars while soaking in the Jacuzzi. Bedroom # 2 is an all-inspiring girlie-girlie room with a separate reading outcove. Bedroom #3 is designed to accommodate overnight guests. Bedroom #4 is decorated as a nursery and is filled with the spirit of love. Bedroom #5 functions as an office which allows you to concentrate on the tasks at hand. All bedrooms have ceiling fans. If additional space is needed, the full 14 course block basement will allow you to tap into your own creativity as to the function of the space. A slate pool table is also included. The oversized wooded lot has been professionally landscaped & maintained & includes a 10 x 14 Amish shed. Sellers will pay $5000 towards flooring allowance with acceptable offer. Sellers have obtained a Home Insp, Termite & Radon tests. A One Year Home Warranty will be provided to the new Buyer(s). A professional video and Sellers Disclosure are also available for your review. This is a SMOKE FREE HOME!! SELLERS ARE licensed RE Agents.
Location
State NJ
County Camden
Area Gloucester Twp (20415)
Zoning RES
Rooms
Other Rooms Living Room, Dining Room, Primary Bedroom, Bedroom 2, Bedroom 3, Kitchen, Family Room, Bedroom 1, Other, Attic
Basement Full, Unfinished
Interior
Interior Features Primary Bath(s), Kitchen - Island, Butlers Pantry, Skylight(s), Ceiling Fan(s), Attic/House Fan, WhirlPool/HotTub, Central Vacuum, Stall Shower, Kitchen - Eat-In
Hot Water Natural Gas
Heating Gas, Forced Air
Cooling Central A/C
Flooring Wood, Fully Carpeted, Tile/Brick
Fireplaces Number 1
Fireplaces Type Gas/Propane
Equipment Built-In Range, Oven - Self Cleaning, Dishwasher, Refrigerator, Disposal
Fireplace Y
Window Features Energy Efficient
Appliance Built-In Range, Oven - Self Cleaning, Dishwasher, Refrigerator, Disposal
Heat Source Natural Gas
Laundry Main Floor
Exterior
Exterior Feature Patio(s)
Garage Spaces 5.0
Utilities Available Cable TV
Water Access N
Roof Type Shingle
Accessibility None
Porch Patio(s)
Attached Garage 2
Total Parking Spaces 5
Garage Y
Building
Lot Description Level, Trees/Wooded, Front Yard, Rear Yard
Story 2
Foundation Brick/Mortar
Sewer Public Sewer
Water Public
Architectural Style Colonial
Level or Stories 2
Additional Building Above Grade
Structure Type Cathedral Ceilings
New Construction N
Schools
High Schools Triton Regional
School District Black Horse Pike Regional Schools
Others
Pets Allowed Y
Senior Community No
Tax ID 15-08701-00002 02
Ownership Fee Simple
Security Features Security System
Acceptable Financing Conventional, VA, FHA 203(b)
Listing Terms Conventional, VA, FHA 203(b)
Financing Conventional,VA,FHA 203(b)
Pets Allowed Case by Case Basis
Read Less Info
Want to know what your home might be worth? Contact us for a FREE valuation!

Our team is ready to help you sell your home for the highest possible price ASAP

Bought with Louis A Visco • Pat McKenna Realtors
GET MORE INFORMATION
Agent | License ID: 1863935






