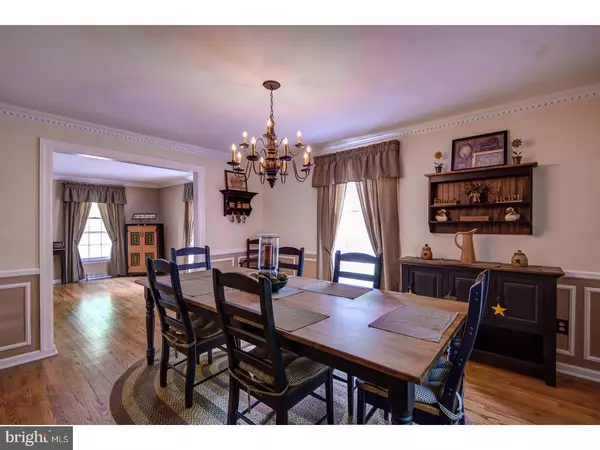$367,000
$367,000
For more information regarding the value of a property, please contact us for a free consultation.
4 Beds
3 Baths
2,592 SqFt
SOLD DATE : 06/26/2017
Key Details
Sold Price $367,000
Property Type Single Family Home
Sub Type Detached
Listing Status Sold
Purchase Type For Sale
Square Footage 2,592 sqft
Price per Sqft $141
Subdivision Wexford Leas
MLS Listing ID 1003177011
Sold Date 06/26/17
Style Colonial
Bedrooms 4
Full Baths 2
Half Baths 1
HOA Y/N N
Abv Grd Liv Area 2,592
Originating Board TREND
Year Built 1973
Annual Tax Amount $11,674
Tax Year 2016
Lot Size 0.264 Acres
Acres 0.26
Lot Dimensions 92X125
Property Description
Warm and inviting colonial in Wexford Leas. Enter into the spacious foyer which leads into a well-proportioned living room accented by tall windows and moldings. Beyond that is a dining room of classic dimensions large enough to seat ten people. The kitchen has been updated with granite counters and stainless appliances, with a breakfast bar open to the family room. Certain to be the center of attention is the generously sized family room. It features a full fireplace and wood floors. Off the family room is the laundry room and access to a screened porch with skylights. Beyond that is an EP Henry paver patio for outdoor enjoyment. The second floor master bedroom ensuite is a great retreat area with a soaking tub and a stall shower. The other three bedrooms are well sized, you can comfortably fit 2 twins, double or queen sized beds in each. A finished basement adds another area to use with custom built ins and lighting. Bathrooms have all been updated too. All this and ideally located right off route 70 with easy access to 295, NJTP, rt 73. Walk to local elementary school.
Location
State NJ
County Camden
Area Cherry Hill Twp (20409)
Zoning RES
Rooms
Other Rooms Living Room, Dining Room, Primary Bedroom, Bedroom 2, Bedroom 3, Kitchen, Family Room, Bedroom 1, Attic
Basement Full, Fully Finished
Interior
Interior Features Primary Bath(s), Butlers Pantry, Kitchen - Eat-In
Hot Water Natural Gas
Heating Gas, Forced Air
Cooling Central A/C
Flooring Wood
Fireplaces Number 1
Fireplaces Type Brick
Fireplace Y
Heat Source Natural Gas
Laundry Main Floor
Exterior
Exterior Feature Patio(s)
Garage Spaces 4.0
Utilities Available Cable TV
Water Access N
Accessibility None
Porch Patio(s)
Attached Garage 2
Total Parking Spaces 4
Garage Y
Building
Story 2
Sewer Public Sewer
Water Public
Architectural Style Colonial
Level or Stories 2
Additional Building Above Grade
New Construction N
Schools
Elementary Schools Richard Stockton
Middle Schools Beck
High Schools Cherry Hill High - East
School District Cherry Hill Township Public Schools
Others
Senior Community No
Tax ID 09-00471 02-00028
Ownership Fee Simple
Read Less Info
Want to know what your home might be worth? Contact us for a FREE valuation!

Our team is ready to help you sell your home for the highest possible price ASAP

Bought with Kerin Ricci • Keller Williams Realty - Cherry Hill
GET MORE INFORMATION
Agent | License ID: 1863935






