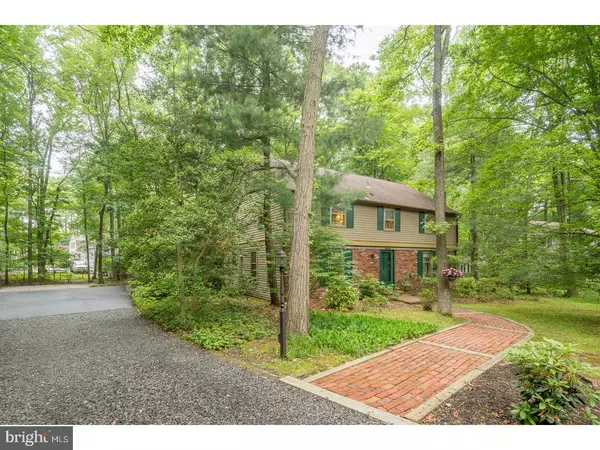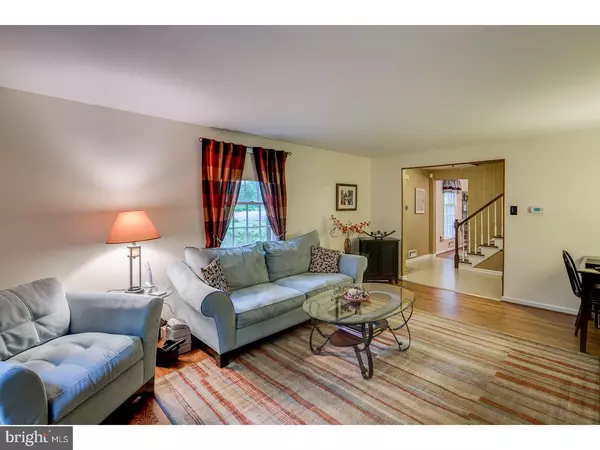$338,800
$350,000
3.2%For more information regarding the value of a property, please contact us for a free consultation.
4 Beds
3 Baths
2,352 SqFt
SOLD DATE : 09/29/2017
Key Details
Sold Price $338,800
Property Type Single Family Home
Sub Type Detached
Listing Status Sold
Purchase Type For Sale
Square Footage 2,352 sqft
Price per Sqft $144
Subdivision Fox Hollow
MLS Listing ID 1000424325
Sold Date 09/29/17
Style Colonial
Bedrooms 4
Full Baths 2
Half Baths 1
HOA Y/N N
Abv Grd Liv Area 2,352
Originating Board TREND
Year Built 1964
Annual Tax Amount $11,776
Tax Year 2016
Lot Size 0.356 Acres
Acres 0.36
Lot Dimensions 100X155
Property Description
This distinctive Fox Hollow center hall colonial sits beautifully on a low traffic street in an outdoor setting of mature plantings and trees, and is designed to capture the serene beauty of this popular Cherry Hill neighborhood. This property is within close walking distance of Cherry Hill HS East, Beck Middle School, and houses of worship. A brick walkway leads up to this absolutely turn-key home. You enter a spacious foyer with gorgeous walnut hardwood flooring showing in all the formal rooms. Large windows provide soft natural light which filter into the living and dining rooms and provide lovely front views. The doorway into the kitchen from the dining room was expanded for a more open concept feel. The upgraded kitchen was designed for entertaining and offers beautiful updates that include a large granite island with stool seating, granite counters, tile flooring and backsplash, recessed lighting, tons of storage with easy pull out drawers, and access to the garage, breezeway and screened porch. A charming rustic, country feel is found in the comfortable family room, complete with a beamed ceiling and brick gas fireplace. Glass doors open to large area currently used as an office which has a skylight and expansive windows allowing for peaceful wooded views. This room also accesses the screened porch. A handy 1st floor powder room also houses the washer and dryer for a convenient main floor laundry. Upstairs are 4 very spacious bedrooms, including the master suite. The master bath and main hall bath have been nicely updated. Entertain away in this fun, finished basement, ready for a rainy day, poker night or game day with lots of recreation space, a utility room with work area, and plenty of storage. A long driveway and extra stone parking area plus an oversized 2 car garage can fit lots of cars if needed. The heat, air and hot water heater are also newer. This lovely large lot, gracious brick fa ade and all the terrific updates will pull you in, but this home's overall warm character, terrific Cherry Hill location and "move right in" readiness will make you want to stay!
Location
State NJ
County Camden
Area Cherry Hill Twp (20409)
Zoning RES
Direction Northeast
Rooms
Other Rooms Living Room, Dining Room, Primary Bedroom, Bedroom 2, Bedroom 3, Kitchen, Game Room, Family Room, Bedroom 1, Other, Office, Attic, Screened Porch
Basement Full, Fully Finished
Interior
Interior Features Primary Bath(s), Kitchen - Island, Butlers Pantry, Skylight(s), Attic/House Fan, Exposed Beams, Kitchen - Eat-In
Hot Water Natural Gas
Heating Forced Air
Cooling Central A/C
Flooring Wood, Fully Carpeted, Tile/Brick
Fireplaces Number 1
Fireplaces Type Brick, Gas/Propane
Equipment Built-In Range, Dishwasher, Refrigerator, Disposal, Built-In Microwave
Fireplace Y
Appliance Built-In Range, Dishwasher, Refrigerator, Disposal, Built-In Microwave
Heat Source Natural Gas
Laundry Main Floor
Exterior
Parking Features Inside Access, Garage Door Opener
Garage Spaces 5.0
Utilities Available Cable TV
Water Access N
Roof Type Shingle
Accessibility None
Attached Garage 2
Total Parking Spaces 5
Garage Y
Building
Lot Description Level, Trees/Wooded, Front Yard, Rear Yard, SideYard(s)
Story 2
Foundation Brick/Mortar
Sewer Public Sewer
Water Public
Architectural Style Colonial
Level or Stories 2
Additional Building Above Grade
New Construction N
Schools
Elementary Schools Richard Stockton
Middle Schools Beck
High Schools Cherry Hill High - East
School District Cherry Hill Township Public Schools
Others
Senior Community No
Tax ID 09-00523 05-00008
Ownership Fee Simple
Read Less Info
Want to know what your home might be worth? Contact us for a FREE valuation!

Our team is ready to help you sell your home for the highest possible price ASAP

Bought with Shauna E Reiter • Redfin
GET MORE INFORMATION
Agent | License ID: 1863935






