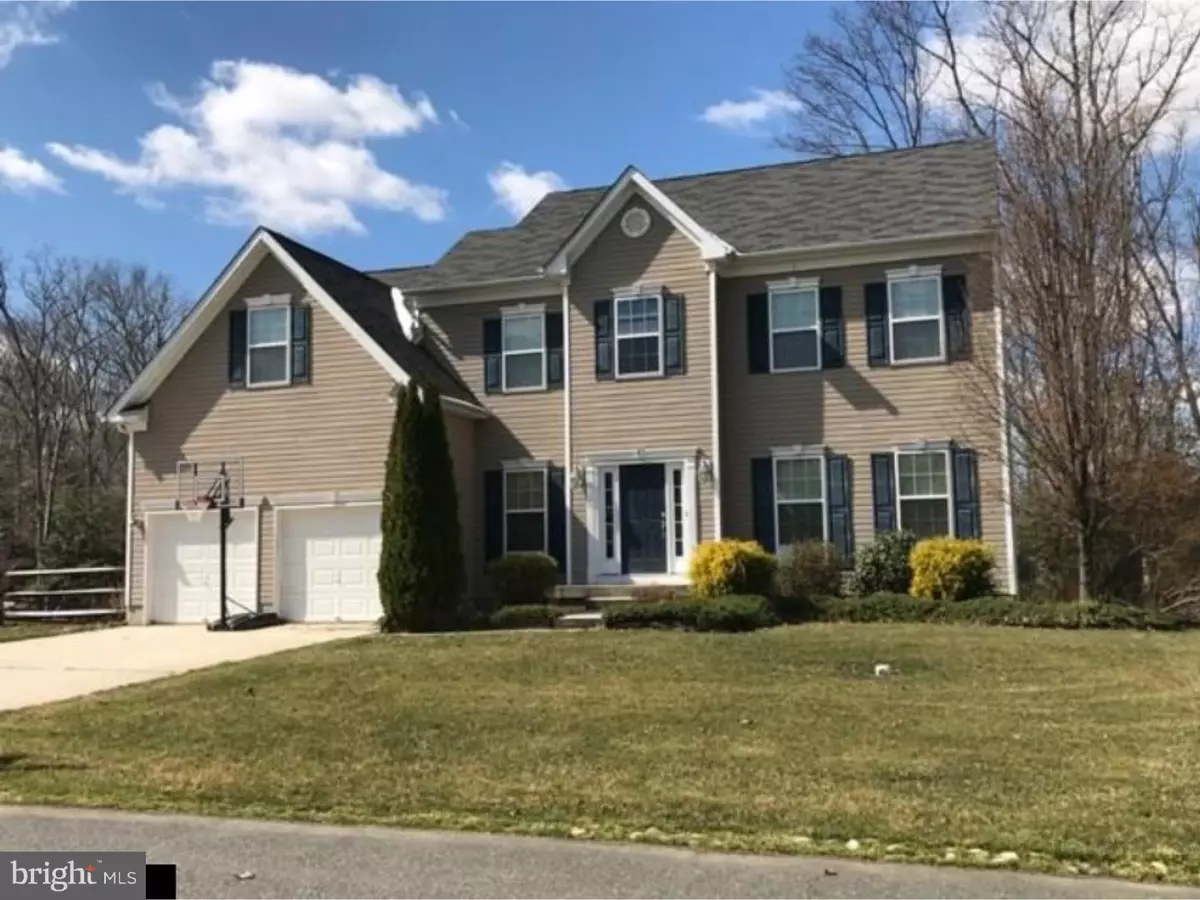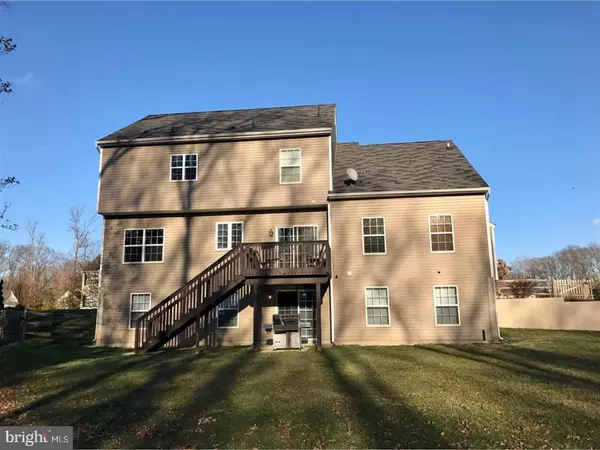$255,000
$255,000
For more information regarding the value of a property, please contact us for a free consultation.
4 Beds
3 Baths
2,380 SqFt
SOLD DATE : 05/05/2017
Key Details
Sold Price $255,000
Property Type Single Family Home
Sub Type Detached
Listing Status Sold
Purchase Type For Sale
Square Footage 2,380 sqft
Price per Sqft $107
Subdivision None Available
MLS Listing ID 1004459249
Sold Date 05/05/17
Style Other
Bedrooms 4
Full Baths 2
Half Baths 1
HOA Fees $47/mo
HOA Y/N N
Abv Grd Liv Area 2,380
Originating Board TREND
Annual Tax Amount $7,204
Tax Year 2016
Lot Size 0.760 Acres
Acres 0.76
Lot Dimensions 0.76
Property Description
This 2 story home welcomes you with an open foyer with crown molding and shadow boxing. The great room has vaulted ceilings and built in gas fireplace that overlooks the dining area and kitchen which features 52" cabinets, corian counter tops, center island and pantry. Off the kitchen is the formal dining room with wainscoting that opens to the formal living room. Laundry room on main floor with access to the 2 car garage. Master bedroom has tray ceilings, walk-in closet and master bath with his/her sinks, garden tub and stall shower. 3 additional bedrooms and full bath on the 2nd floor. Full fenced in rear yard . Deck of kitchen over looking rear yard, full basement walk-out to the back yard which make perfect for finishing for additional living space or entertaining. Sprinkler system.
Location
State NJ
County Cumberland
Area Upper Deerfield Twp (20613)
Zoning RESI
Rooms
Other Rooms Living Room, Dining Room, Primary Bedroom, Bedroom 2, Bedroom 3, Kitchen, Family Room, Bedroom 1
Basement Full, Unfinished, Outside Entrance
Interior
Interior Features Kitchen - Island, Kitchen - Eat-In
Hot Water Natural Gas
Heating Gas, Forced Air
Cooling Central A/C
Flooring Wood, Fully Carpeted, Vinyl, Tile/Brick
Equipment Dishwasher, Refrigerator, Built-In Microwave
Fireplace N
Window Features Energy Efficient
Appliance Dishwasher, Refrigerator, Built-In Microwave
Heat Source Natural Gas
Exterior
Exterior Feature Deck(s)
Parking Features Garage Door Opener
Garage Spaces 5.0
Fence Other
Water Access N
Porch Deck(s)
Attached Garage 2
Total Parking Spaces 5
Garage Y
Building
Story 2
Sewer Public Sewer
Water Well-Shared
Architectural Style Other
Level or Stories 2
Additional Building Above Grade
Structure Type Cathedral Ceilings
New Construction N
Others
Ownership Other
Acceptable Financing Conventional, VA, FHA 203(b), USDA
Listing Terms Conventional, VA, FHA 203(b), USDA
Financing Conventional,VA,FHA 203(b),USDA
Read Less Info
Want to know what your home might be worth? Contact us for a FREE valuation!

Our team is ready to help you sell your home for the highest possible price ASAP

Bought with Non Subscribing Member • Non Member Office
GET MORE INFORMATION
Agent | License ID: 1863935






