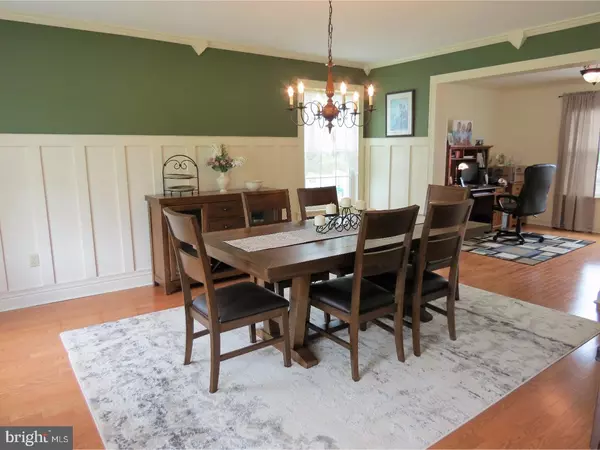$318,000
$319,900
0.6%For more information regarding the value of a property, please contact us for a free consultation.
4 Beds
3 Baths
2,299 SqFt
SOLD DATE : 06/29/2017
Key Details
Sold Price $318,000
Property Type Single Family Home
Sub Type Detached
Listing Status Sold
Purchase Type For Sale
Square Footage 2,299 sqft
Price per Sqft $138
Subdivision Surrey Lake
MLS Listing ID 1000053066
Sold Date 06/29/17
Style Colonial
Bedrooms 4
Full Baths 2
Half Baths 1
HOA Fees $12
HOA Y/N Y
Abv Grd Liv Area 2,299
Originating Board TREND
Year Built 1992
Annual Tax Amount $9,475
Tax Year 2016
Lot Dimensions 75X125
Property Description
Stop this is the one you have been looking for! Gorgeous 4 bed 2.5 bath home in Surrey Lake! Awesome curb appeal with the beautifully landscaped yard. Inside you will find many upgrades throughout the home. The foyer, living room and dining have hardwood floors. The extended eat-in kitchen has a brand new stainless steel appliance package. There are vaulted ceilings, large windows and skylights to allow ample natural light, and a fantastic view of the backyard. The family room has brand new carpet, fresh paint and a brick wood burning fireplace. The garage was converted to a large bonus room, this has so many options, whatever fits your needs, in law suite, man cave, etc.. and has it's own entrance. The bonus room also has it's own a/c unit. The bonus room square footage is not included in the house square footage! The laundry area is also located in the bonus room. There is also a powder room located on the main level. Upstairs you will find 4 spacious bedrooms, one bedroom has hardwood floors. The master bedroom has a full bath with a garden tub and shower. There is also a walk-in closet along with another double sized closet! The master bath has just been upgraded with brand new flooring, brand new double sink vanity, brand new toilet, and brand new shower doors. The hall bath room was just upgraded as well with brand new flooring, brand new vanity and toilet! Stepping out back to your vacation at home. There is a kidney shaped in-ground pool surrounded by some gorgeous landscaping! Just imagine sipping a nice cold drink by the pool! There is a storage shed outback for all of your yard and garden supplies. Some of the newer upgraded items include, almost all of the windows have been replaced in the last 6 years. The hvac and hot water heater was replaced in 2012, the roof and skylights were done in 2013. There is also an attic with flooring for your storage needs! Do not hesitate, this home will not last, it has been very well taken care of and has only had 1 owner! Get your offer in today!
Location
State NJ
County Gloucester
Area Washington Twp (20818)
Zoning PR1
Rooms
Other Rooms Living Room, Dining Room, Primary Bedroom, Bedroom 2, Bedroom 3, Kitchen, Family Room, Bedroom 1, Other, Attic
Interior
Interior Features Primary Bath(s), Butlers Pantry, Skylight(s), Attic/House Fan, Stall Shower, Kitchen - Eat-In
Hot Water Natural Gas
Heating Gas, Forced Air
Cooling Central A/C
Flooring Wood, Fully Carpeted, Tile/Brick
Fireplaces Number 1
Fireplaces Type Brick
Equipment Oven - Self Cleaning, Dishwasher, Disposal
Fireplace Y
Window Features Replacement
Appliance Oven - Self Cleaning, Dishwasher, Disposal
Heat Source Natural Gas
Laundry Main Floor
Exterior
Exterior Feature Patio(s), Porch(es)
Garage Spaces 3.0
Fence Other
Pool In Ground
Utilities Available Cable TV
Water Access N
Roof Type Pitched,Shingle
Accessibility None
Porch Patio(s), Porch(es)
Total Parking Spaces 3
Garage N
Building
Lot Description Front Yard, Rear Yard, SideYard(s)
Story 2
Sewer Public Sewer
Water Public
Architectural Style Colonial
Level or Stories 2
Additional Building Above Grade
Structure Type Cathedral Ceilings,9'+ Ceilings
New Construction N
Others
HOA Fee Include Common Area Maintenance
Senior Community No
Tax ID 18-00199 08-00024
Ownership Fee Simple
Acceptable Financing Conventional, VA, FHA 203(b)
Listing Terms Conventional, VA, FHA 203(b)
Financing Conventional,VA,FHA 203(b)
Read Less Info
Want to know what your home might be worth? Contact us for a FREE valuation!

Our team is ready to help you sell your home for the highest possible price ASAP

Bought with Timothy Kerr Jr. • Keller Williams Realty - Washington Township
GET MORE INFORMATION

Agent | License ID: 1863935






