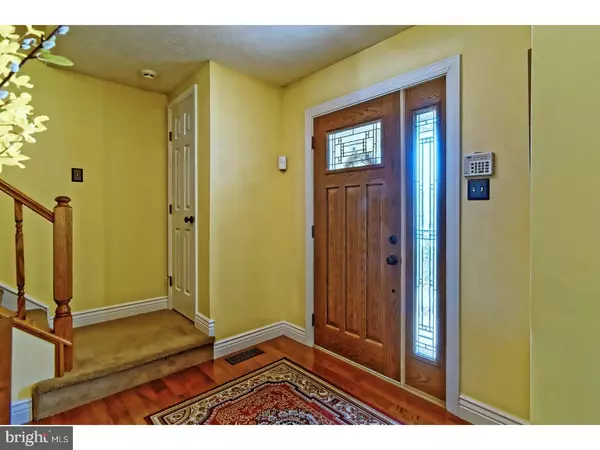$259,900
$259,900
For more information regarding the value of a property, please contact us for a free consultation.
3 Beds
3 Baths
1,888 SqFt
SOLD DATE : 05/12/2017
Key Details
Sold Price $259,900
Property Type Single Family Home
Sub Type Detached
Listing Status Sold
Purchase Type For Sale
Square Footage 1,888 sqft
Price per Sqft $137
Subdivision Olde Orchard
MLS Listing ID 1000052060
Sold Date 05/12/17
Style Colonial
Bedrooms 3
Full Baths 2
Half Baths 1
HOA Y/N N
Abv Grd Liv Area 1,888
Originating Board TREND
Year Built 1990
Annual Tax Amount $8,385
Tax Year 2016
Lot Size 0.450 Acres
Acres 0.45
Lot Dimensions 216X141
Property Description
Words can not do this home justice - you must see it in person! Pull up and be immediately wowed by the gorgeous landscaping, the stone facade, and a cozy front porch. The foyer offers well-maintained hard wood flooring, a spacious coat closet, & an upgraded powder room. To the left of the foyer is the home's formal living room complete with large windows and dignified crown molding. The living room opens to the beautiful dining room. You'll love hosting dinner parties in this room with it's large bay window, as well as a chair rail & crown molding for an added charming touch. Conveniently located just off of the dining room is the stunning kitchen! Stainless steel appliances, granite counter tops, beautiful light fixtures, an island work space which doubles as a breakfast bar, attractive tile back splash, & a copious amount of gorgeous cabinets are just the beginning. The kitchen shares an open floor plan with the home's cozy family room - making this space ideal for entertaining family and friends. The family room boasts a stone fireplace, a ceiling fan, & sliding glass doors that lead to the back patio. The 2-car garage can be accessed from the family room and features a newly redone floor. Throughout the first floor you'll find well-maintained hardwood floors, charming details, & intelligent upgrades. Travel upstairs and find an office area which could also make a great nursery, a playroom, a sitting room...whatever best suits your needs. The master bedroom is spacious and offers a walk-in closet, a ceiling fan, & a breathtakingly beautiful full bathroom. The bathroom features a tile floor, a tiled stall shower with glass door, & an updated vanity. The 2nd bedroom is generously-sized with a large closet. The 3rd bedroom features a ceiling fan & a double door closet. The home's second full bathroom is also located on the upper level and is very attractive. The basement is full and unfinished but could easily be finished into the space of your dreams; you'll also find a washer, dryer, & a bonus refrigerator - which are all being included in the sale. Want to be even more impressed? Step outside. The over-sized backyard features a newer fence, a paver patio, great landscaping, privacy trees, a koi pond, & an in-ground pool. The pool was completely renovated just a year ago. Roof & water heater are NEW. Sellers are offering a home & pool warranty - you can't go wrong with this home. It's move-in ready & beautiful beyond belief!
Location
State NJ
County Gloucester
Area Glassboro Boro (20806)
Zoning R5
Rooms
Other Rooms Living Room, Dining Room, Primary Bedroom, Bedroom 2, Kitchen, Family Room, Bedroom 1, Other
Basement Full, Unfinished
Interior
Interior Features Primary Bath(s), Kitchen - Island, Butlers Pantry, Ceiling Fan(s), Stall Shower, Breakfast Area
Hot Water Natural Gas
Heating Gas, Forced Air
Cooling Central A/C
Flooring Wood, Fully Carpeted, Tile/Brick
Fireplaces Number 1
Fireplaces Type Stone
Equipment Cooktop, Built-In Range, Dishwasher, Refrigerator, Disposal, Built-In Microwave
Fireplace Y
Window Features Bay/Bow,Energy Efficient,Replacement
Appliance Cooktop, Built-In Range, Dishwasher, Refrigerator, Disposal, Built-In Microwave
Heat Source Natural Gas
Laundry Basement
Exterior
Exterior Feature Patio(s), Porch(es)
Parking Features Inside Access, Garage Door Opener
Garage Spaces 5.0
Fence Other
Pool In Ground
Utilities Available Cable TV
Water Access N
Roof Type Pitched,Shingle
Accessibility None
Porch Patio(s), Porch(es)
Attached Garage 2
Total Parking Spaces 5
Garage Y
Building
Lot Description Corner, Level, Front Yard, Rear Yard, SideYard(s)
Story 2
Foundation Concrete Perimeter
Sewer Public Sewer
Water Public
Architectural Style Colonial
Level or Stories 2
Additional Building Above Grade
New Construction N
Schools
Elementary Schools Bullock School
Middle Schools Glassboro
High Schools Glassboro
School District Glassboro Public Schools
Others
Senior Community No
Tax ID 06-00411 19-00001
Ownership Fee Simple
Security Features Security System
Acceptable Financing Conventional, VA, FHA 203(b)
Listing Terms Conventional, VA, FHA 203(b)
Financing Conventional,VA,FHA 203(b)
Read Less Info
Want to know what your home might be worth? Contact us for a FREE valuation!

Our team is ready to help you sell your home for the highest possible price ASAP

Bought with Geraldine Monti • BHHS Fox & Roach-Washington-Gloucester
GET MORE INFORMATION

Agent | License ID: 1863935






