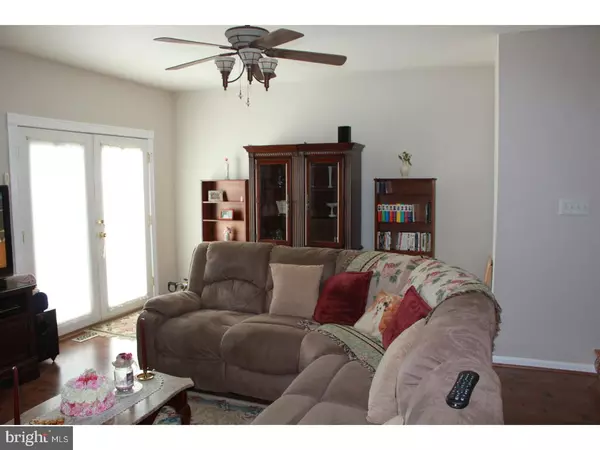$228,000
$229,900
0.8%For more information regarding the value of a property, please contact us for a free consultation.
3 Beds
3 Baths
1,856 SqFt
SOLD DATE : 07/07/2017
Key Details
Sold Price $228,000
Property Type Single Family Home
Sub Type Detached
Listing Status Sold
Purchase Type For Sale
Square Footage 1,856 sqft
Price per Sqft $122
Subdivision Schoolhouse Gate
MLS Listing ID 1000049700
Sold Date 07/07/17
Style Traditional
Bedrooms 3
Full Baths 2
Half Baths 1
HOA Y/N N
Abv Grd Liv Area 1,856
Originating Board TREND
Year Built 1999
Annual Tax Amount $7,421
Tax Year 2016
Lot Dimensions 18X194 IRR
Property Description
Beautiful 3 bedroom, 2.5 bath home in the very desirable neighborhood of School House Gate. This well-appointed home features hardwood flooring in the center hall and dining room, and a large eat-in kitchen with lots of oak cabinets and laminate flooring. The Great Room is a step down adjacent to the kitchen and features a beautiful stone gas fireplace ideal for those cold winter nights, and ceiling fan. The powder room completes the first level. The second level features a very large master bedroom suite with cathedral ceiling and large walk-in closet and sizable master bath with dual sink vanity and stall shower. Two additional bedrooms and another full bath complete the second level. The basement has been professionally finished, and features lots of additional storage area, and the foundation is poured concrete. The 2-car garage is expanded to include additional work/storage area. The back yard is partially fenced and is beautifully landscaped with a shed for additional storage. French doors from the family room lead to the back yard featuring a large hot tub and electric awning. Newly installed solar panels provide long term savings on utilities. Sprinkler system covers entire property. Washer, dryer, refrigerator in kitchen, 1 refrigerator in basement, operating range in basement, dining room furniture and hot tub included. One Year Home Warranty also included in sale.
Location
State NJ
County Gloucester
Area Monroe Twp (20811)
Zoning RES
Rooms
Other Rooms Living Room, Dining Room, Primary Bedroom, Bedroom 2, Kitchen, Family Room, Bedroom 1, Attic
Basement Full, Fully Finished
Interior
Interior Features Primary Bath(s), Butlers Pantry, Ceiling Fan(s), WhirlPool/HotTub, Sprinkler System, Stall Shower, Kitchen - Eat-In
Hot Water Natural Gas
Heating Gas, Forced Air
Cooling Central A/C
Flooring Wood, Fully Carpeted, Tile/Brick
Fireplaces Number 1
Fireplaces Type Stone, Gas/Propane
Equipment Built-In Range, Oven - Self Cleaning, Dishwasher, Refrigerator, Disposal
Fireplace Y
Window Features Bay/Bow
Appliance Built-In Range, Oven - Self Cleaning, Dishwasher, Refrigerator, Disposal
Heat Source Natural Gas
Laundry Basement
Exterior
Exterior Feature Patio(s)
Parking Features Oversized
Garage Spaces 5.0
Fence Other
Utilities Available Cable TV
Water Access N
Roof Type Pitched
Accessibility None
Porch Patio(s)
Total Parking Spaces 5
Garage N
Building
Lot Description Level
Story 2
Foundation Concrete Perimeter
Sewer Public Sewer
Water Public
Architectural Style Traditional
Level or Stories 2
Additional Building Above Grade
Structure Type Cathedral Ceilings
New Construction N
Others
Senior Community No
Tax ID 11-000220203-00011
Ownership Fee Simple
Read Less Info
Want to know what your home might be worth? Contact us for a FREE valuation!

Our team is ready to help you sell your home for the highest possible price ASAP

Bought with Ashley C Faris • Keller Williams Realty - Washington Township
GET MORE INFORMATION

Agent | License ID: 1863935






