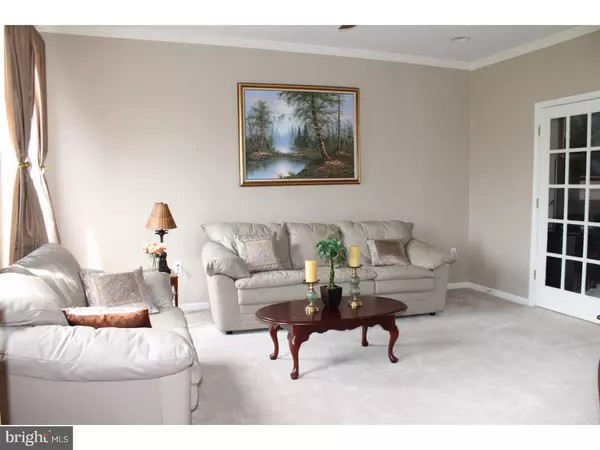$511,111
$535,000
4.5%For more information regarding the value of a property, please contact us for a free consultation.
4 Beds
3 Baths
3,000 SqFt
SOLD DATE : 08/04/2017
Key Details
Sold Price $511,111
Property Type Single Family Home
Sub Type Detached
Listing Status Sold
Purchase Type For Sale
Square Footage 3,000 sqft
Price per Sqft $170
Subdivision The Grande At E Wi
MLS Listing ID 1000042408
Sold Date 08/04/17
Style Colonial
Bedrooms 4
Full Baths 2
Half Baths 1
HOA Y/N N
Abv Grd Liv Area 3,000
Originating Board TREND
Year Built 2000
Annual Tax Amount $14,450
Tax Year 2016
Lot Size 0.528 Acres
Acres 0.53
Lot Dimensions 50X455
Property Description
SPACIOUS MOVE-IN READY COLONIAL W/ SUNROOM ADDITION- This elegant 3,000 square foot home located on a cul-de-sac is surrounded by professional landscaping that blooms throughout the spring, summer and fall allowing a profusion of color! A beautiful presented interior showcases how this home has been lovingly maintained along with fresh neutral paint throughout plus new gleaming stainless steel kitchen appliances. Beginning with the 2-story soaring foyer & curved balcony, this home has oversized rooms perfect for comfortable living & gracious entertaining. Spacious dining and living rooms flank the center hall entry foyer. French doors separate the living room and family room offering flexibility to the layout. Ideal for entertaining when the doors are left open to create an open concept floorplan or close them for a cozier feel. Chef's delight kitchen with breakfast area opens to a spacious family room with fireplace AND to the sunroom. Kitchen offers large walk-in pantry, brand new stainless appliances, center island, desk and abundant cabinets. Sure to become a favorite gathering spot is the newer 4 season sunroom addition with skylights and 3 walls of windows that lead to the newer maintenance-free deck. It's a serene and tranquil retreat from life's bustling fast pace. Upstairs you will find an enviable expanded master suite with volume ceiling adjacent sitting area, spa like bath & huge walk-in closet. The master bath w/volume ceiling, decorative tiles, double sinks, soaking tub & shower. The long hallway separates the master suite from 3 generous size bedrooms, full bath (with decorative tiles) & large linen closet to complete the 2nd floor. While relaxing on the wrap around maintenance-free deck or sitting in the sun-drenched sunroom, you will love the beauty & serenity that surrounds you. This premium lot is set amidst a backdrop of huge pine trees for extra privacy. The wrought iron fence creates your own private oasis with fig trees, shade trees & more flowers/plants. There's extra storage available underneath the deck on a concrete floor. Front & back sprinkler system designed to keep your lawn lavish. Located in excellent school district with East Windsor voted on the Advanced Placement honor roll recognized by the college board for 2 consecutive times. Close to public transportation, shopping, restaurants & parks. Convenient for commuters! 5 minutes to NJ Turnpike, 15 minutes to Princeton Junction & 10 minutes to NYC bus.
Location
State NJ
County Mercer
Area East Windsor Twp (21101)
Zoning R1
Rooms
Other Rooms Living Room, Dining Room, Primary Bedroom, Bedroom 2, Bedroom 3, Kitchen, Family Room, Bedroom 1, Laundry, Other
Basement Full, Unfinished
Interior
Interior Features Primary Bath(s), Kitchen - Island, Butlers Pantry, Skylight(s), Ceiling Fan(s), Stall Shower, Dining Area
Hot Water Natural Gas
Heating Gas, Forced Air
Cooling Central A/C
Flooring Wood, Fully Carpeted, Vinyl, Tile/Brick
Fireplaces Number 1
Equipment Dishwasher
Fireplace Y
Appliance Dishwasher
Heat Source Natural Gas
Laundry Main Floor
Exterior
Exterior Feature Deck(s)
Garage Spaces 5.0
Fence Other
Water Access N
Roof Type Pitched
Accessibility None
Porch Deck(s)
Attached Garage 2
Total Parking Spaces 5
Garage Y
Building
Lot Description Cul-de-sac
Story 2
Sewer Public Sewer
Water Public
Architectural Style Colonial
Level or Stories 2
Additional Building Above Grade
Structure Type Cathedral Ceilings,9'+ Ceilings
New Construction N
Schools
Middle Schools Melvin H Kreps School
High Schools Hightstown
School District East Windsor Regional Schools
Others
Senior Community No
Tax ID 01-00058-00010 07
Ownership Fee Simple
Security Features Security System
Read Less Info
Want to know what your home might be worth? Contact us for a FREE valuation!

Our team is ready to help you sell your home for the highest possible price ASAP

Bought with Amit R Patel • Keller Williams Elite Realtors
GET MORE INFORMATION
Agent | License ID: 1863935






