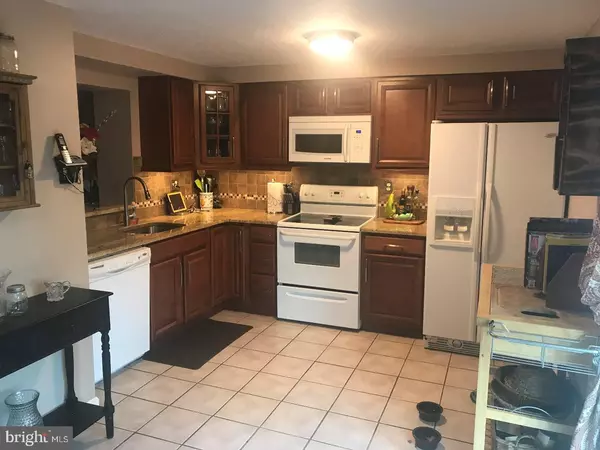$175,000
$175,000
For more information regarding the value of a property, please contact us for a free consultation.
3 Beds
3 Baths
1,126 SqFt
SOLD DATE : 06/08/2017
Key Details
Sold Price $175,000
Property Type Townhouse
Sub Type Interior Row/Townhouse
Listing Status Sold
Purchase Type For Sale
Square Footage 1,126 sqft
Price per Sqft $155
Subdivision Pebble Creek
MLS Listing ID 1000041890
Sold Date 06/08/17
Style Other
Bedrooms 3
Full Baths 1
Half Baths 2
HOA Fees $170/mo
HOA Y/N Y
Abv Grd Liv Area 1,126
Originating Board TREND
Year Built 1984
Annual Tax Amount $4,580
Tax Year 2016
Lot Size 1,300 Sqft
Acres 0.03
Lot Dimensions 20X65
Property Description
Move right on in to this 3 bedroom Townhouse in Pebble Creek. Updated kitchen features ceramic flooring, new cabinets with under lighting, granite counter tops with tile back splash. Hardwood flooring and half bath on the first floor. Second floor includes newer laminated flooring, full bath with ceramic floor and 3 bedrooms. Ceiling fans throughout. Lots of closet space. Family room in lower level has a half bath with a full walk out to a patio in a private back yard setting. Relax this summer on a deck that gives you outside living and grilling. Walking path in rear leads to playground and pool. Close to highways, bus routes, shopping, restaurants.
Location
State NJ
County Mercer
Area Hamilton Twp (21103)
Zoning RESID
Rooms
Other Rooms Living Room, Primary Bedroom, Bedroom 2, Kitchen, Family Room, Bedroom 1
Basement Full
Interior
Interior Features Butlers Pantry, Ceiling Fan(s), Kitchen - Eat-In
Hot Water Electric
Heating Electric, Forced Air
Cooling Central A/C
Flooring Wood, Vinyl, Tile/Brick
Equipment Built-In Range, Dishwasher
Fireplace N
Appliance Built-In Range, Dishwasher
Heat Source Electric
Laundry Basement
Exterior
Exterior Feature Deck(s), Patio(s)
Garage Spaces 2.0
Utilities Available Cable TV
Amenities Available Swimming Pool, Tot Lots/Playground
Water Access N
Roof Type Pitched,Shingle
Accessibility None
Porch Deck(s), Patio(s)
Total Parking Spaces 2
Garage N
Building
Story 2
Sewer Public Sewer
Water Public
Architectural Style Other
Level or Stories 2
Additional Building Above Grade
New Construction N
Schools
Elementary Schools Yardville Heights
Middle Schools Albert E Grice
High Schools Hamilton High School West
School District Hamilton Township
Others
HOA Fee Include Pool(s),Common Area Maintenance,Lawn Maintenance,Snow Removal,Parking Fee
Senior Community No
Tax ID 03-02523-00004
Ownership Condominium
Security Features Security System
Read Less Info
Want to know what your home might be worth? Contact us for a FREE valuation!

Our team is ready to help you sell your home for the highest possible price ASAP

Bought with Valerie A Pressley • Keller Williams Realty - Medford
GET MORE INFORMATION
Agent | License ID: 1863935






