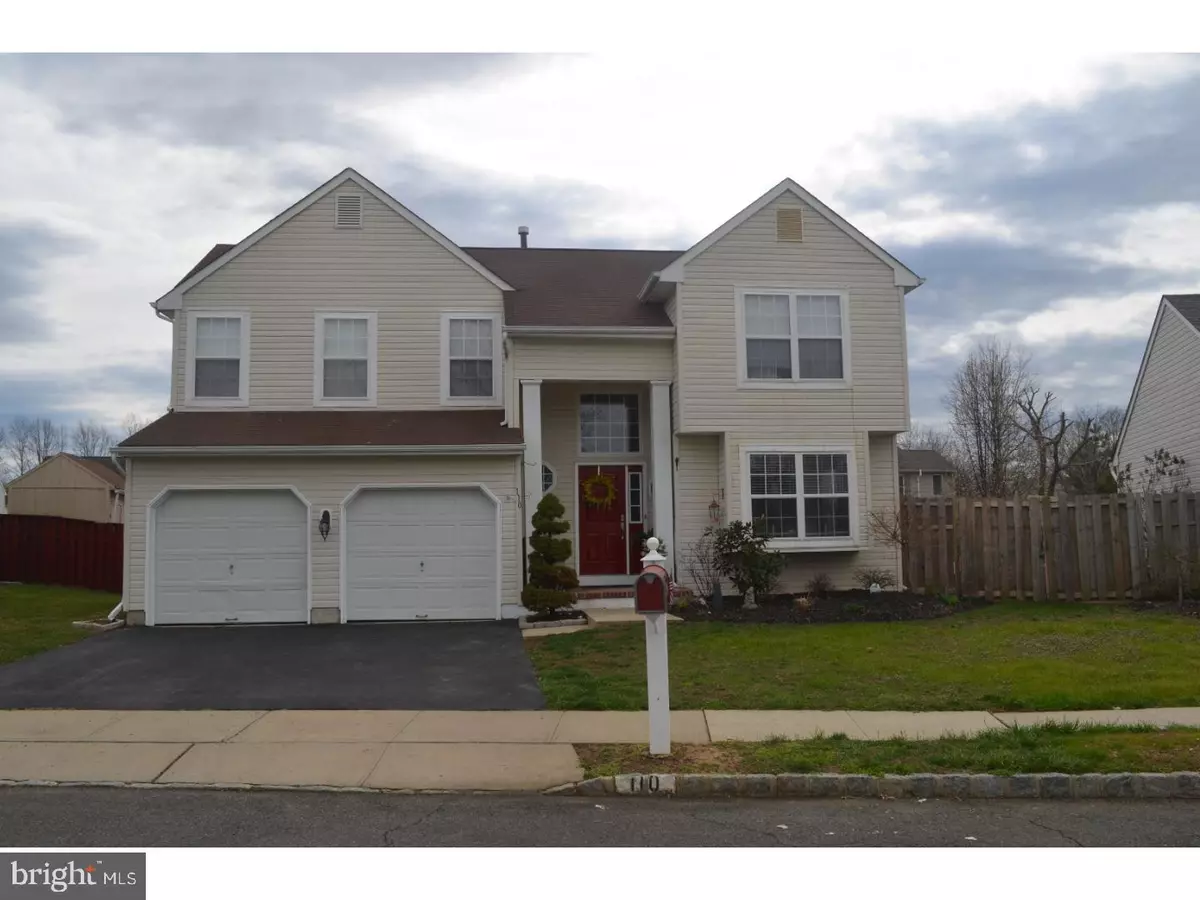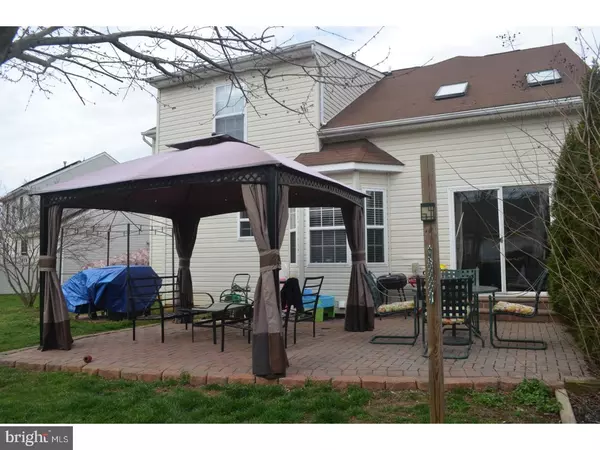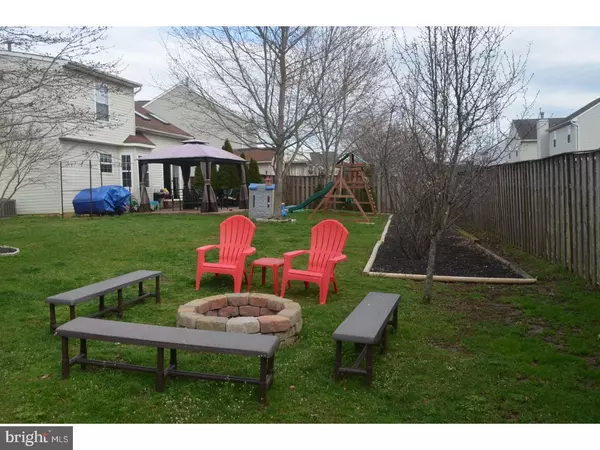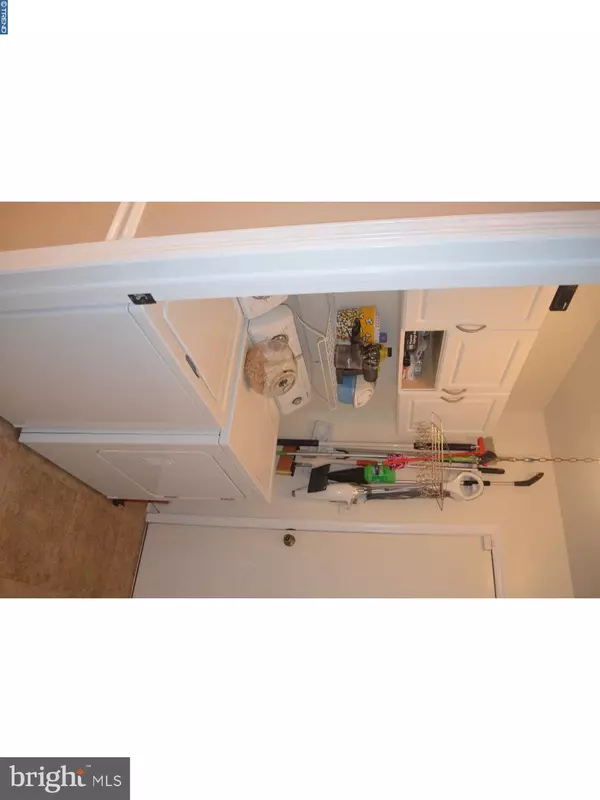$350,000
$350,000
For more information regarding the value of a property, please contact us for a free consultation.
4 Beds
3 Baths
1,937 SqFt
SOLD DATE : 07/07/2017
Key Details
Sold Price $350,000
Property Type Single Family Home
Sub Type Detached
Listing Status Sold
Purchase Type For Sale
Square Footage 1,937 sqft
Price per Sqft $180
Subdivision Highlands
MLS Listing ID 1000041620
Sold Date 07/07/17
Style Colonial
Bedrooms 4
Full Baths 2
Half Baths 1
HOA Y/N N
Abv Grd Liv Area 1,937
Originating Board TREND
Year Built 1994
Annual Tax Amount $9,341
Tax Year 2016
Lot Size 6,050 Sqft
Acres 0.14
Lot Dimensions 50X121
Property Description
The Primrose, a large beautifully maintained home with a cul de sec location is sure to please the discerning buyer. An open versatile floor plan lends itself to easy entertaining as the spacious living room flows into a bright cheery dining area. Well placed windows flood both rooms with natural light and enhances the gleaming floors. The fully equipped kitchen with granite counters is convenient to both the dining room and charming breakfast nook with bay window. Adjacent to the kitchen is the family room with vaulted ceiling, skylights and ceiling fan. Sliding doors provide additional light while giving easy access to the back yard for barbequing and entertaining on the nicely sized paver patio. Carpeted stairs lead to 4 handsomely appointed bedrooms all with ceiling fans, crown molding, and custom closets. The master with walk in closet and en suite tiled bath is a welcome retreat. A hall bath services the other generous sized bedrooms. A laundry room, finished basement with storage area and a 2 car garage complete this lovely home. Located in the desirable Steinert school system it has close proximity to Rt 130, 195 and turnpike. The owner's attention to detail and pride of ownership are reflected in every room. This home is truly move in ready
Location
State NJ
County Mercer
Area Hamilton Twp (21103)
Zoning RESID
Rooms
Other Rooms Living Room, Dining Room, Primary Bedroom, Bedroom 2, Bedroom 3, Kitchen, Family Room, Bedroom 1
Basement Full
Interior
Interior Features Primary Bath(s), Skylight(s), Ceiling Fan(s), Dining Area
Hot Water Natural Gas
Heating Gas, Forced Air
Cooling Central A/C
Flooring Fully Carpeted, Tile/Brick
Equipment Dishwasher
Fireplace N
Appliance Dishwasher
Heat Source Natural Gas
Laundry Main Floor
Exterior
Exterior Feature Patio(s), Porch(es)
Parking Features Inside Access, Garage Door Opener
Garage Spaces 4.0
Water Access N
Roof Type Pitched,Shingle
Accessibility Mobility Improvements
Porch Patio(s), Porch(es)
Attached Garage 2
Total Parking Spaces 4
Garage Y
Building
Lot Description Cul-de-sac, Level, Open, Front Yard, Rear Yard, SideYard(s)
Story 2
Foundation Brick/Mortar
Sewer Public Sewer
Water Public
Architectural Style Colonial
Level or Stories 2
Additional Building Above Grade
Structure Type Cathedral Ceilings,High
New Construction N
Schools
Elementary Schools Yardville
Middle Schools Emily C Reynolds
School District Hamilton Township
Others
Senior Community No
Tax ID 03-02723-00005
Ownership Fee Simple
Security Features Security System
Acceptable Financing Conventional, FHA 203(b)
Listing Terms Conventional, FHA 203(b)
Financing Conventional,FHA 203(b)
Read Less Info
Want to know what your home might be worth? Contact us for a FREE valuation!

Our team is ready to help you sell your home for the highest possible price ASAP

Bought with Robert J Lambert • Action USA Lambert Realtors
GET MORE INFORMATION
Agent | License ID: 1863935






