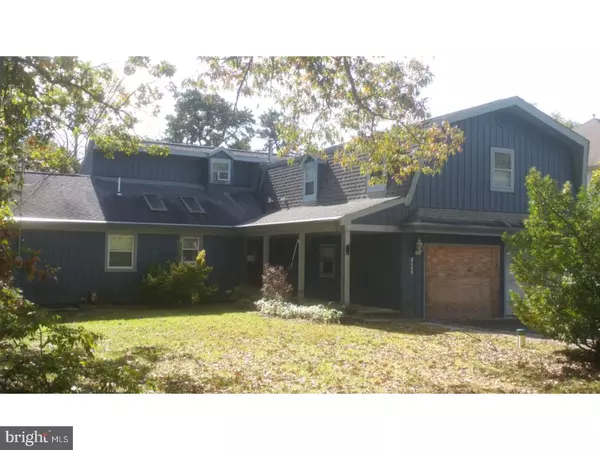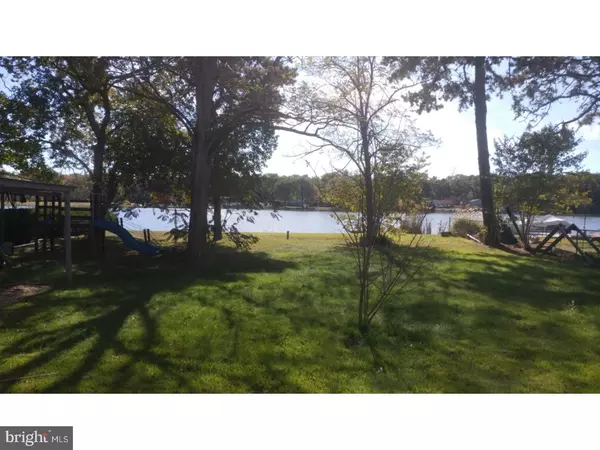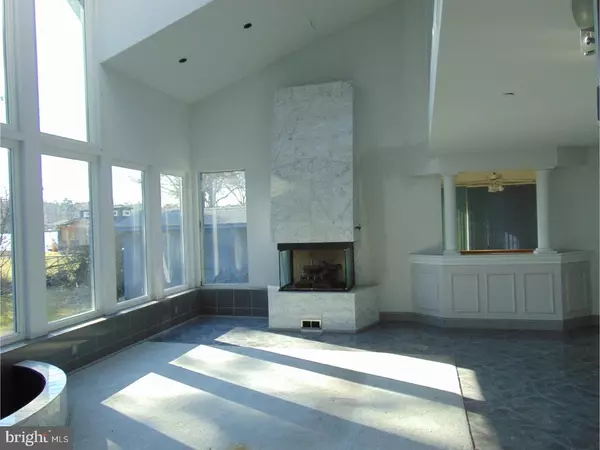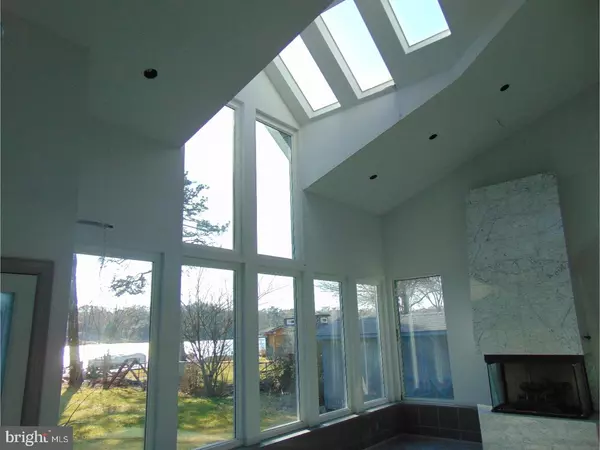$181,000
$192,900
6.2%For more information regarding the value of a property, please contact us for a free consultation.
4 Beds
3 Baths
3,379 SqFt
SOLD DATE : 12/15/2017
Key Details
Sold Price $181,000
Property Type Single Family Home
Sub Type Detached
Listing Status Sold
Purchase Type For Sale
Square Footage 3,379 sqft
Price per Sqft $53
Subdivision Timber Lakes
MLS Listing ID 1004172709
Sold Date 12/15/17
Style Traditional,Other
Bedrooms 4
Full Baths 3
HOA Fees $33/ann
HOA Y/N Y
Abv Grd Liv Area 3,379
Originating Board TREND
Year Built 1975
Annual Tax Amount $10,414
Tax Year 2016
Lot Size 0.350 Acres
Acres 0.35
Lot Dimensions 75X203
Property Description
Welcome to waterfront living!! This home features 3 bedrooms and two full bathrooms on the first floor; one of the bedrooms boasts a brick fireplace with a view of the lake. The large great room with high vaulted ceilings, features a rear wall of windows to soak in the sunlight and waterfront, as well as a gas fireplace. The galley style kitchen with breakfast bar and adjacent dining room offer great sight to the great room for entertaining. The laundry room rounds out the main floor. On to the second floor, an In-Law suite, with a large living room, full kitchen and bathroom, as well as exceptionally sized bedroom. The home is being offered "As-Is" and buyer will be responsible for all repairs and certifications required by municipality or lender. TLC is what it needs to bring out the loads of potential.
Location
State NJ
County Gloucester
Area Monroe Twp (20811)
Zoning RES
Rooms
Other Rooms Living Room, Dining Room, Primary Bedroom, Bedroom 2, Bedroom 3, Kitchen, Family Room, Bedroom 1, In-Law/auPair/Suite, Laundry, Other, Attic
Interior
Interior Features Primary Bath(s), Kitchen - Island, Skylight(s), Dining Area
Hot Water Natural Gas
Heating Gas, Forced Air
Cooling None
Flooring Fully Carpeted, Tile/Brick
Fireplaces Number 2
Fireplaces Type Brick, Gas/Propane
Equipment Cooktop, Oven - Double, Dishwasher
Fireplace Y
Appliance Cooktop, Oven - Double, Dishwasher
Heat Source Natural Gas
Laundry Main Floor
Exterior
Exterior Feature Roof, Porch(es)
Garage Spaces 5.0
Roof Type Pitched
Accessibility None
Porch Roof, Porch(es)
Attached Garage 2
Total Parking Spaces 5
Garage Y
Building
Story 2
Foundation Brick/Mortar
Sewer Public Sewer
Water Well
Architectural Style Traditional, Other
Level or Stories 2
Additional Building Above Grade
New Construction N
Others
Senior Community No
Tax ID 11-09702-00032
Ownership Fee Simple
Acceptable Financing Conventional, FHA 203(k)
Listing Terms Conventional, FHA 203(k)
Financing Conventional,FHA 203(k)
Special Listing Condition REO (Real Estate Owned)
Read Less Info
Want to know what your home might be worth? Contact us for a FREE valuation!

Our team is ready to help you sell your home for the highest possible price ASAP

Bought with Dominick J Colavita • Keller Williams Hometown
GET MORE INFORMATION
Agent | License ID: 1863935






