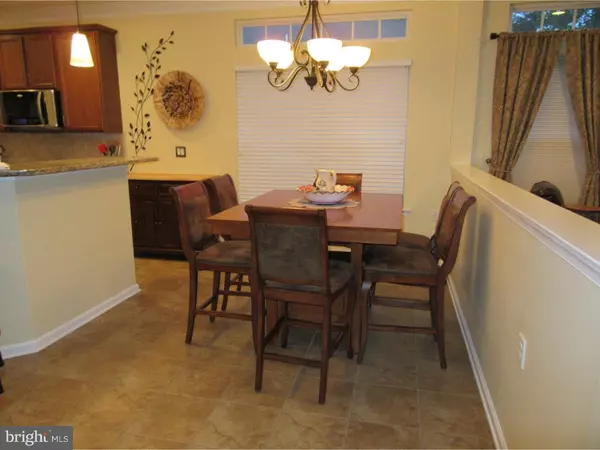$415,000
$421,879
1.6%For more information regarding the value of a property, please contact us for a free consultation.
2 Beds
2 Baths
7,518 Sqft Lot
SOLD DATE : 09/15/2016
Key Details
Sold Price $415,000
Property Type Single Family Home
Sub Type Detached
Listing Status Sold
Purchase Type For Sale
Subdivision Renaissance -Monroe
MLS Listing ID 1003901877
Sold Date 09/15/16
Style Colonial
Bedrooms 2
Full Baths 2
HOA Fees $330/mo
HOA Y/N Y
Originating Board TREND
Year Built 2011
Annual Tax Amount $8,408
Tax Year 2015
Lot Size 7,518 Sqft
Acres 0.17
Lot Dimensions 0X0
Property Description
Welcome to a wonderful lifestyle of country club living at Renaissance at Monroe. This is a gated, age restricted adult community. This 5 1/2 year young Kensington model is upgraded to perfection one cannot pass up. An attractive paver walk way leads to the beveled front door. Formal dining room with bayed windows, gourmet kitchen with stainless steel appliances, ceramic tiled flooring, 42" cabinets, granite counters, pendent lighting over breakfast bar. Spacious breakfast room, open to the great room separated by a 1/2 wall. A gas fireplace with mantel with crown molding, wiring for a flat screen television, sliding glass doors lead to the fenced paver patio. Step into the library with natural lighting flowing in from 4 windows and an exterior door to the patio. The master bedroom features recently installed carpeting and a large walk-in closet. The master bath has been totally upgraded with 2 lovely vanities/sinks, granite bench in the stall shower with frameless enclosure, upgraded ceramic tile on shower walls, flooring and soaking tub surround and one will definitely enjoy the rain shower head along with a hand held shower head. The additional cabinet will be included as the original medicine cabinet is now decorative shelving. All fixtures and hardware in kitchen and bathrooms recently replaced. The entire exterior of this home painted 2015. Cambridge paver walkway, garden walls and landscaping installed Spring 2015. Hardwood flooring on main level except where other is indicated. A spacious 2nd bedroom and upgraded 2nd bath. The attached garage was recently painted. The clubhouse offers wonderful amenities and social activities. Conveniently located off of Exit 8 of the NJ Turnpike, and convenient to shopping, restaurants and Downtown Princeton.
Location
State NJ
County Middlesex
Area Monroe Twp (21212)
Zoning RESID
Rooms
Other Rooms Living Room, Dining Room, Primary Bedroom, Kitchen, Family Room, Bedroom 1, Laundry
Interior
Interior Features Butlers Pantry, Ceiling Fan(s), Sprinkler System, Stall Shower, Kitchen - Eat-In
Hot Water Natural Gas
Heating Gas, Forced Air
Cooling Central A/C
Flooring Wood, Fully Carpeted, Tile/Brick
Fireplaces Number 1
Fireplaces Type Gas/Propane
Equipment Built-In Range, Dishwasher, Refrigerator, Disposal, Built-In Microwave
Fireplace Y
Window Features Bay/Bow
Appliance Built-In Range, Dishwasher, Refrigerator, Disposal, Built-In Microwave
Heat Source Natural Gas
Laundry Main Floor
Exterior
Garage Spaces 2.0
Utilities Available Cable TV
Amenities Available Swimming Pool, Tennis Courts, Club House, Tot Lots/Playground
Water Access N
Accessibility Mobility Improvements
Attached Garage 2
Total Parking Spaces 2
Garage Y
Building
Lot Description Sloping, Front Yard, Rear Yard, SideYard(s)
Story 1
Sewer Public Sewer
Water Public
Architectural Style Colonial
Level or Stories 1
Structure Type Cathedral Ceilings,9'+ Ceilings
New Construction N
Schools
School District Monroe Township
Others
Pets Allowed Y
HOA Fee Include Pool(s),Lawn Maintenance,Snow Removal,Trash,Management,Alarm System
Senior Community Yes
Tax ID 12-00001-00004 21
Ownership Fee Simple
Security Features Security System
Pets Allowed Case by Case Basis
Read Less Info
Want to know what your home might be worth? Contact us for a FREE valuation!

Our team is ready to help you sell your home for the highest possible price ASAP

Bought with Non Subscribing Member • Non Member Office
GET MORE INFORMATION
Agent | License ID: 1863935






