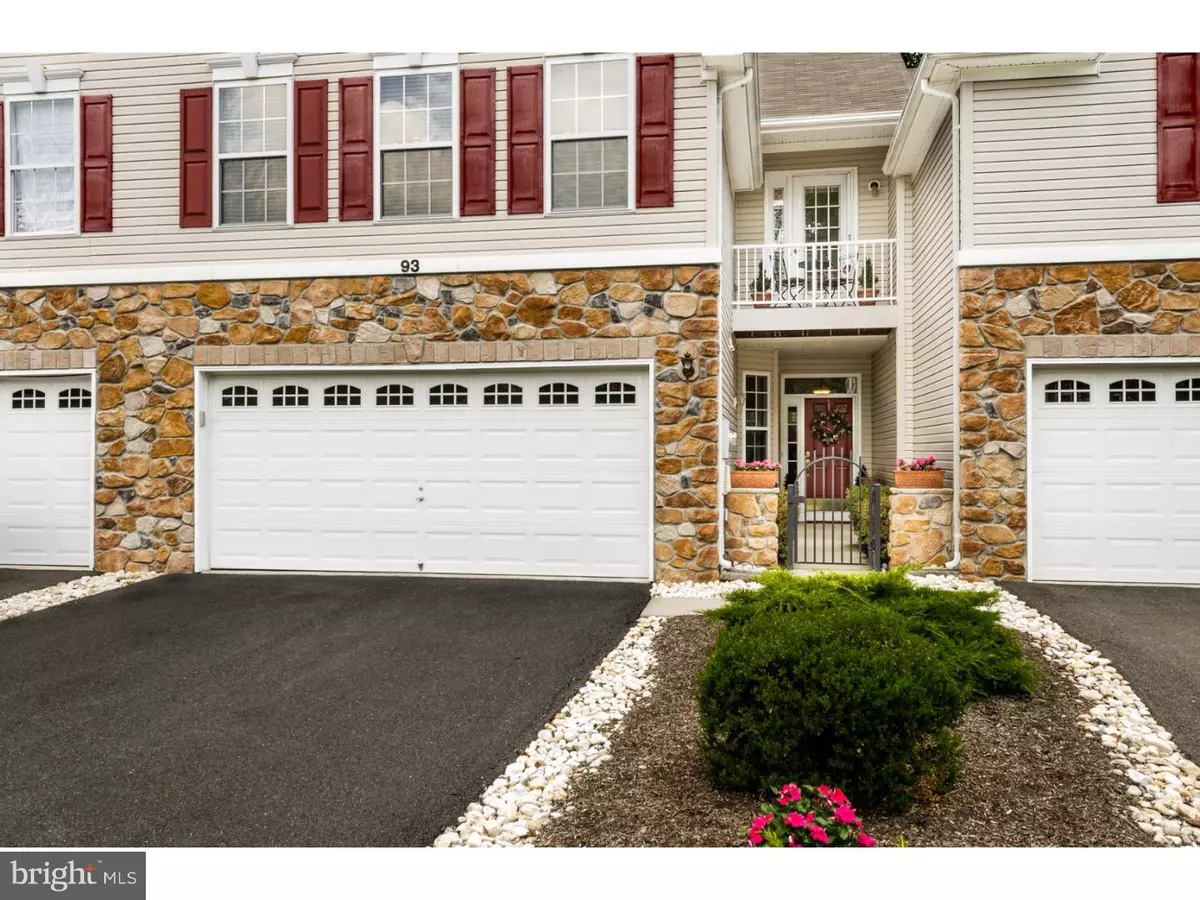$385,000
$379,000
1.6%For more information regarding the value of a property, please contact us for a free consultation.
4 Beds
3 Baths
SOLD DATE : 08/23/2016
Key Details
Sold Price $385,000
Property Type Townhouse
Sub Type Interior Row/Townhouse
Listing Status Sold
Purchase Type For Sale
Subdivision Hopewell Grant
MLS Listing ID 1003887355
Sold Date 08/23/16
Style Traditional
Bedrooms 4
Full Baths 2
Half Baths 1
HOA Fees $240/mo
HOA Y/N N
Originating Board TREND
Year Built 2003
Annual Tax Amount $8,379
Tax Year 2015
Lot Dimensions 0X0
Property Description
Wow! This absolutely stunning Ellington townhouse, in Hopewell Grant, is filled with upgrades galore and features not 3 but 4 bedrooms plus a loft area for home office! Thanks to the owner's keen design eye, this beauty feels like it is right out of a catalogue! Enter to find a modern, open floor plan with shiny wood floors and plush carpeting. A dual-sided electric fireplace warms both the living and family rooms while next door, the kitchen is a dramatic, eye-catching space featuring granite counters, pantry, tile backsplash, 42" cherry cabinets all near a door to the patio with preserved, treed views. The master bedroom is reached at the top of the stairs featuring a dressing area and en suite bathroom detailed with a soaking tub and separate shower. A hall bath connects directly to one of the three ancillary bedrooms. Another bedroom has its own charming Juliet balcony, making each bedroom individually charming and pleasant places to dream. A fantastic home, unlike others in this amenity-rich community that's so close to all of life's conveniences, don't miss out on this one!
Location
State NJ
County Mercer
Area Hopewell Twp (21106)
Zoning R-5
Rooms
Other Rooms Living Room, Dining Room, Primary Bedroom, Bedroom 2, Bedroom 3, Kitchen, Family Room, Bedroom 1, Laundry
Interior
Interior Features Primary Bath(s), Kitchen - Island, Butlers Pantry, Dining Area
Hot Water Natural Gas
Heating Gas, Forced Air
Cooling Central A/C
Flooring Wood, Fully Carpeted, Tile/Brick
Fireplaces Number 1
Fireplace Y
Heat Source Natural Gas
Laundry Main Floor
Exterior
Exterior Feature Patio(s)
Garage Spaces 4.0
Amenities Available Swimming Pool
Water Access N
Accessibility None
Porch Patio(s)
Attached Garage 2
Total Parking Spaces 4
Garage Y
Building
Lot Description Level
Story 2
Sewer Public Sewer
Water Public
Architectural Style Traditional
Level or Stories 2
New Construction N
Schools
Elementary Schools Stony Brook
Middle Schools Timberlane
High Schools Central
School District Hopewell Valley Regional Schools
Others
HOA Fee Include Pool(s)
Senior Community No
Tax ID 06-00078 43-00001-C043
Ownership Condominium
Read Less Info
Want to know what your home might be worth? Contact us for a FREE valuation!

Our team is ready to help you sell your home for the highest possible price ASAP

Bought with Elizabeth G Zuckerman • Coldwell Banker Residential Brokerage - Princeton
GET MORE INFORMATION
Agent | License ID: 1863935






