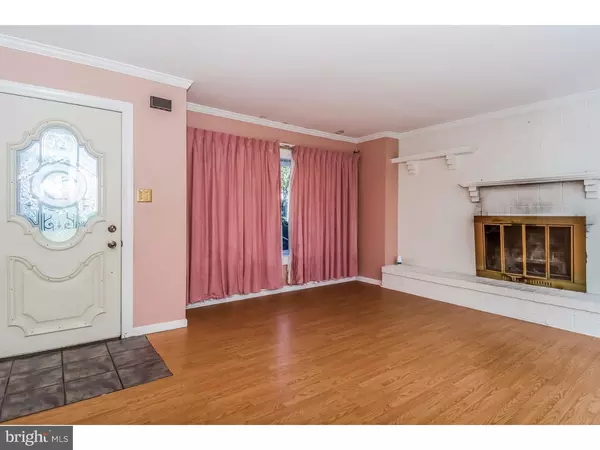$158,000
$174,900
9.7%For more information regarding the value of a property, please contact us for a free consultation.
3 Beds
1 Bath
7,700 Sqft Lot
SOLD DATE : 03/21/2017
Key Details
Sold Price $158,000
Property Type Single Family Home
Sub Type Detached
Listing Status Sold
Purchase Type For Sale
Subdivision Colonial Manor
MLS Listing ID 1003335471
Sold Date 03/21/17
Style Traditional,Split Level
Bedrooms 3
Full Baths 1
HOA Y/N N
Originating Board TREND
Year Built 1955
Annual Tax Amount $7,107
Tax Year 2016
Lot Size 7,700 Sqft
Acres 0.18
Lot Dimensions 70X110
Property Description
Conveniently located, this is a great opportunity for investors and/or someone who is willing to do a bit of work! This home is a classic expanded split and features a newer renovated kitchen with stainless steel appliances, crisp white cabinets topped with handsome granite counter tops, decorative tile backsplash and tile floors. An open floor plan welcomes you into the main living area with brick wood burning fireplace that flows directly into the dining area adjacent to the kitchen and straight back into a spacious breakfast area overlooking the backyard. Down a few steps into the large family room with laundry area with sliders out to a newer, substantial 4-season room with stone detail, high vaulted ceiling, gas fireplace, low maintenance flooring and AC ? ideal as an additional recreation area. With glass sliders on all sides, you have panoramic views of the backyard. Upstairs are 3 bedrooms and a shared full bath. There are two large shed areas with electric for those who need extra work and storage space. A nicely sized driveway and plenty of off-street parking will accommodate guests. Location is very convenient to Interstates I95 and 295 as well as downtown Hamilton Square area. We have some of the largest parks in the state nearby including Mercer County Park, Veterans Park and let's not forget the well-renowned Grounds for Sculpture.
Location
State NJ
County Mercer
Area Hamilton Twp (21103)
Zoning RESID
Rooms
Other Rooms Living Room, Dining Room, Primary Bedroom, Bedroom 2, Kitchen, Family Room, Bedroom 1, Laundry, Other
Basement Partial
Interior
Interior Features Ceiling Fan(s)
Hot Water Natural Gas
Heating Gas, Hot Water
Cooling Central A/C
Fireplaces Number 2
Fireplaces Type Brick, Marble
Equipment Built-In Range, Dishwasher, Refrigerator
Fireplace Y
Appliance Built-In Range, Dishwasher, Refrigerator
Heat Source Natural Gas
Laundry Lower Floor
Exterior
Exterior Feature Patio(s)
Garage Spaces 3.0
Water Access N
Accessibility None
Porch Patio(s)
Total Parking Spaces 3
Garage N
Building
Story Other
Sewer Public Sewer
Water Public
Architectural Style Traditional, Split Level
Level or Stories Other
New Construction N
Schools
High Schools Hamilton High School West
School District Hamilton Township
Others
Senior Community No
Tax ID 03-02542-00043
Ownership Fee Simple
Special Listing Condition REO (Real Estate Owned)
Read Less Info
Want to know what your home might be worth? Contact us for a FREE valuation!

Our team is ready to help you sell your home for the highest possible price ASAP

Bought with Albin Garcia • Garcia Realtors
GET MORE INFORMATION
Agent | License ID: 1863935






