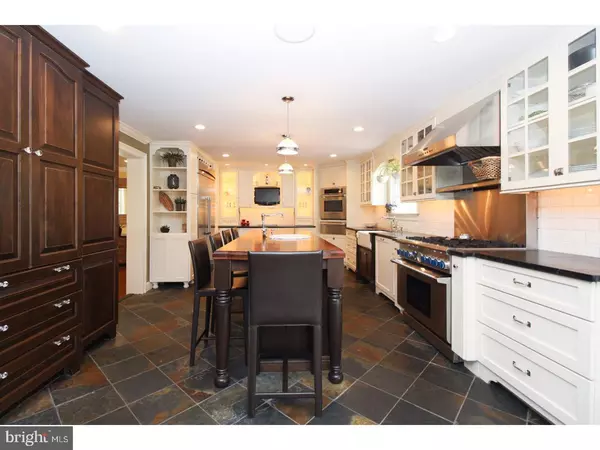$432,500
$429,900
0.6%For more information regarding the value of a property, please contact us for a free consultation.
4 Beds
3 Baths
2,662 SqFt
SOLD DATE : 11/20/2017
Key Details
Sold Price $432,500
Property Type Single Family Home
Sub Type Detached
Listing Status Sold
Purchase Type For Sale
Square Footage 2,662 sqft
Price per Sqft $162
Subdivision Fox Hollow
MLS Listing ID 1003275769
Sold Date 11/20/17
Style Traditional
Bedrooms 4
Full Baths 2
Half Baths 1
HOA Y/N N
Abv Grd Liv Area 2,662
Originating Board TREND
Year Built 1977
Annual Tax Amount $12,593
Tax Year 2016
Lot Size 0.307 Acres
Acres 0.31
Lot Dimensions 107X125
Property Description
Welcome to this exquisite home located in Fox Hollow. It features, a beautiful eat-in-kitchen offering stunning candlelight cabinetry with custom under cabinet lighting, an inland that can seat 5-6 people (The homeowners are leaving the 6 leather stools), Thermador professional stainless-steel appliances, beautiful natural slate floors, natural Soap-stone counter tops ., two ovens one gas and the other electric for baking which is built into the wall along with a built in warming drawer. The gas stove offers warming lights for the plates that finish earlier. The kitchen offers an enormous amount of storage along with gorgeous built-inns that add to the storage. This home is great for entertaining, walk out the sliding glass door from the kitchen and walk onto a beautiful cedar deck with a gas line for the grill (homeowners are leaving the gas grill), along with a year-round hot tub with newer cover. This serene backyard also offers a maintenance free white vinyl fence, impeccable landscaping and a great drainage system. Walk into the over sized family room, which offers an area for entertaing along with a t.v. area. The living room is quaint, offering a vent free natural gas fireplace with a remote and clean burning glass/gems for those cold winter nights. The first floor also offers hardwood flooring, Anderson windows throughout, a Bluetooth speaker system and a free 4 camera hard wired system with monitor. The master bedroom offers two closets and a cute bathroom with a beautiful farm house door. Upstairs has three additional nice size bedrooms with an updated hall bathroom. Yes, the home offers more, hardy plank/cement fiber siding, two attics with pull down folding stairs, attic fan and a 2 deep car garage with heavy duty built in shelves. One year home warranty!! Call today for a tour, this home won't last long!!!
Location
State NJ
County Camden
Area Cherry Hill Twp (20409)
Zoning RES
Rooms
Other Rooms Living Room, Dining Room, Primary Bedroom, Bedroom 2, Bedroom 3, Kitchen, Family Room, Bedroom 1, Attic
Interior
Interior Features Primary Bath(s), Kitchen - Island, Sprinkler System, Stall Shower, Kitchen - Eat-In
Hot Water Natural Gas
Heating Gas, Forced Air
Cooling Central A/C
Flooring Wood, Fully Carpeted, Stone
Fireplaces Number 1
Fireplaces Type Gas/Propane
Equipment Built-In Range, Oven - Wall, Oven - Double, Commercial Range, Dishwasher, Refrigerator
Fireplace Y
Appliance Built-In Range, Oven - Wall, Oven - Double, Commercial Range, Dishwasher, Refrigerator
Heat Source Natural Gas
Laundry Main Floor
Exterior
Exterior Feature Deck(s), Porch(es)
Garage Spaces 5.0
Fence Other
Utilities Available Cable TV
Water Access N
Roof Type Shingle
Accessibility None
Porch Deck(s), Porch(es)
Attached Garage 2
Total Parking Spaces 5
Garage Y
Building
Lot Description Corner
Story 2
Sewer Public Sewer
Water Public
Architectural Style Traditional
Level or Stories 2
Additional Building Above Grade
New Construction N
Schools
Elementary Schools Richard Stockton
Middle Schools Beck
High Schools Cherry Hill High - East
School District Cherry Hill Township Public Schools
Others
Senior Community No
Tax ID 09-00518 20-00001
Ownership Fee Simple
Security Features Security System
Read Less Info
Want to know what your home might be worth? Contact us for a FREE valuation!

Our team is ready to help you sell your home for the highest possible price ASAP

Bought with Kerin Ricci • Keller Williams Realty - Cherry Hill
GET MORE INFORMATION
Agent | License ID: 1863935






