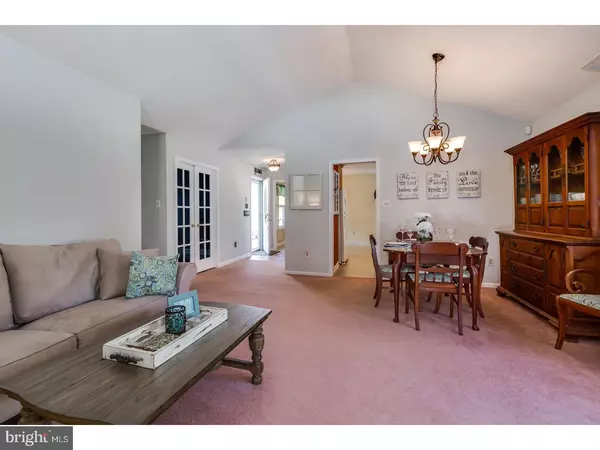$200,000
$199,000
0.5%For more information regarding the value of a property, please contact us for a free consultation.
3 Beds
2 Baths
1,536 SqFt
SOLD DATE : 06/01/2017
Key Details
Sold Price $200,000
Property Type Single Family Home
Sub Type Detached
Listing Status Sold
Purchase Type For Sale
Square Footage 1,536 sqft
Price per Sqft $130
Subdivision Timber Cove
MLS Listing ID 1003179811
Sold Date 06/01/17
Style Ranch/Rambler
Bedrooms 3
Full Baths 2
HOA Y/N N
Abv Grd Liv Area 1,536
Originating Board TREND
Year Built 1988
Annual Tax Amount $6,892
Tax Year 2016
Lot Size 0.360 Acres
Acres 0.36
Lot Dimensions 105X149
Property Description
Perfect one-floor living can be yours! Nestled in the highly sought after Timber Cove neighborhood, this spacious, well maintained neutral rancher offers fantastic open space for both entertaining and today's lifestyle! A paver porch and nicely landscaped grounds set the stage as you enter into this charming home. A foyer with ceramic tile floor and coat closet helps to keep clutter at bay. A vaulted ceiling in the open living and dining room combination adds a true sense of space. The eat-in kitchen is lovely and features beautiful cabinetry, ceramic tile backsplash, granite look counters, recessed lighting and plenty of storage. And just what everyone needs... a perfect breakfast room right off the kitchen! Continue on to a skylit family room with a slider that exits to a paver patio with awning and an additional patio, a fully fenced yard and storage shed. Back inside, double doors open to a wonderful master suite with vaulted ceiling, a spacious walk in closet with shelving system and a gorgeous master bath. The 2nd bedroom is carpeted, and the 3rd has dark laminate flooring and currently used as a music room, both share the nicely maintained full bath. The mud/laundry room is conveniently located off both the kitchen and 1 car garage. Improvements & updates include replacement windows, upgraded electric, sprinkler system and hot water heater. Wonderfully priced with easy access to Route 42 and AC Expressway for commuting & shopping. Make it yours!
Location
State NJ
County Camden
Area Gloucester Twp (20415)
Zoning R-2
Direction North
Rooms
Other Rooms Living Room, Primary Bedroom, Bedroom 2, Kitchen, Family Room, Bedroom 1, Laundry, Other, Attic
Basement Outside Entrance
Interior
Interior Features Primary Bath(s), Butlers Pantry, Skylight(s), Ceiling Fan(s), Attic/House Fan, Dining Area
Hot Water Natural Gas
Heating Gas, Forced Air, Energy Star Heating System
Cooling Central A/C
Flooring Wood, Fully Carpeted, Vinyl, Tile/Brick
Equipment Built-In Range, Dishwasher, Refrigerator, Disposal
Fireplace N
Window Features Energy Efficient
Appliance Built-In Range, Dishwasher, Refrigerator, Disposal
Heat Source Natural Gas
Laundry Main Floor
Exterior
Exterior Feature Patio(s), Porch(es)
Garage Spaces 4.0
Fence Other
Utilities Available Cable TV
Water Access N
Roof Type Shingle
Accessibility None
Porch Patio(s), Porch(es)
Attached Garage 1
Total Parking Spaces 4
Garage Y
Building
Lot Description Irregular, Level, Front Yard, Rear Yard, SideYard(s)
Story 1
Foundation Brick/Mortar, Crawl Space
Sewer Public Sewer
Water Public
Architectural Style Ranch/Rambler
Level or Stories 1
Additional Building Above Grade
Structure Type Cathedral Ceilings,9'+ Ceilings
New Construction N
Schools
High Schools Triton Regional
School District Black Horse Pike Regional Schools
Others
Senior Community No
Tax ID 15-05806-00007
Ownership Fee Simple
Security Features Security System
Read Less Info
Want to know what your home might be worth? Contact us for a FREE valuation!

Our team is ready to help you sell your home for the highest possible price ASAP

Bought with Richard P Bradford • Connection Realtors
GET MORE INFORMATION

Agent | License ID: 1863935






