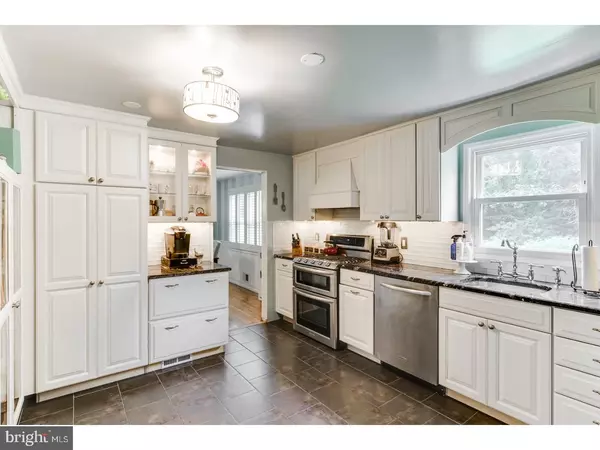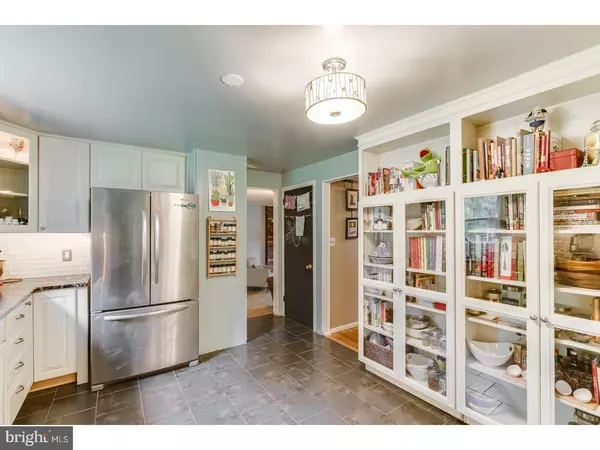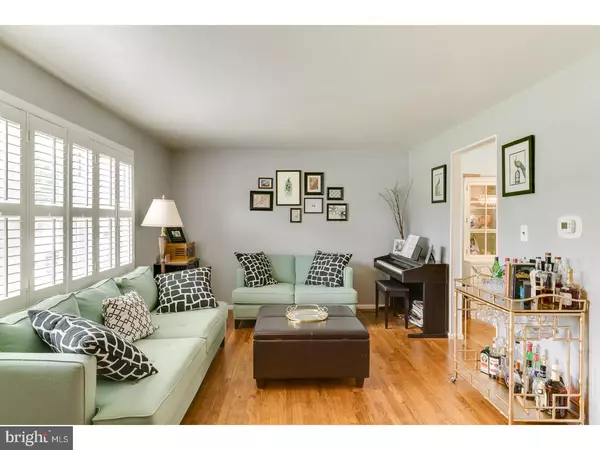$310,000
$319,900
3.1%For more information regarding the value of a property, please contact us for a free consultation.
4 Beds
2 Baths
1,656 SqFt
SOLD DATE : 11/27/2017
Key Details
Sold Price $310,000
Property Type Single Family Home
Sub Type Detached
Listing Status Sold
Purchase Type For Sale
Square Footage 1,656 sqft
Price per Sqft $187
Subdivision Villages At Hamilt
MLS Listing ID 1001765913
Sold Date 11/27/17
Style Colonial
Bedrooms 4
Full Baths 2
HOA Y/N N
Abv Grd Liv Area 1,656
Originating Board TREND
Year Built 1960
Annual Tax Amount $7,320
Tax Year 2016
Lot Size 7,700 Sqft
Acres 0.18
Lot Dimensions 70X110
Property Description
Situated on a quiet and lovely street, this gorgeous Colonial is a joyful presence. Welcome to a classic design that offers comfortable entertaining and everyday living. Gleaming hardwood flooring, custom moldings and beautifully updated throughout. An updated stylish kitchen is stunning with 42" cabinetry, fantastic glass backsplash, under cabinet mood lighting, upgraded granite counters, double oven, 5 burner stove, professional vent hood, oversized pantry and built-in shelving. Stylish living and dining rooms give way to wonderful entertaining and a cozy family room with a wood burning fireplace presents a cozy space. Main level also provides a full bath with a stall shower and wonderful mud room that serves as an area for laundry, storage or sitting. Upper level bedrooms are outfitted with hardwood flooring and loads of charm and character. Fourth bedroom is adorable to utilize as a nursery or office. Step outside and enjoy a fully fenced private backyard that backs to a wooded tree line and back gate gives way to a path to access local park/playground. This choice home boasts a garage with inside access, full basement with french drains, space for storage, gym or play and pull down attic steps plus updated mechanicals and new hot water heater. With an elegant paint pallet, plantation shutters, and it's renovations-- this home has everything you need to channel the best of everyday living.
Location
State NJ
County Mercer
Area Hamilton Twp (21103)
Zoning RESID
Rooms
Other Rooms Living Room, Dining Room, Primary Bedroom, Bedroom 2, Bedroom 3, Kitchen, Family Room, Bedroom 1, Laundry, Attic
Basement Full, Unfinished
Interior
Interior Features Butlers Pantry, Ceiling Fan(s), Stall Shower
Hot Water Natural Gas
Heating Gas, Forced Air
Cooling Central A/C
Flooring Wood, Vinyl, Tile/Brick
Fireplaces Number 1
Fireplaces Type Brick
Equipment Oven - Double, Oven - Self Cleaning, Dishwasher, Energy Efficient Appliances
Fireplace Y
Window Features Energy Efficient,Replacement
Appliance Oven - Double, Oven - Self Cleaning, Dishwasher, Energy Efficient Appliances
Heat Source Natural Gas
Laundry Main Floor
Exterior
Exterior Feature Porch(es)
Parking Features Inside Access
Garage Spaces 4.0
Fence Other
Utilities Available Cable TV
Water Access N
Roof Type Pitched,Shingle
Accessibility None
Porch Porch(es)
Attached Garage 1
Total Parking Spaces 4
Garage Y
Building
Lot Description Level, Open, Front Yard, Rear Yard, SideYard(s)
Story 2
Sewer Public Sewer
Water Public
Architectural Style Colonial
Level or Stories 2
Additional Building Above Grade
New Construction N
Schools
Elementary Schools Robinson
Middle Schools Albert E Grice
High Schools Hamilton High School West
School District Hamilton Township
Others
Senior Community No
Tax ID 03-02575-00023
Ownership Fee Simple
Acceptable Financing Conventional, VA, FHA 203(b)
Listing Terms Conventional, VA, FHA 203(b)
Financing Conventional,VA,FHA 203(b)
Read Less Info
Want to know what your home might be worth? Contact us for a FREE valuation!

Our team is ready to help you sell your home for the highest possible price ASAP

Bought with James J Schulz Sr. • RE/MAX Properties - Newtown
GET MORE INFORMATION
Agent | License ID: 1863935






