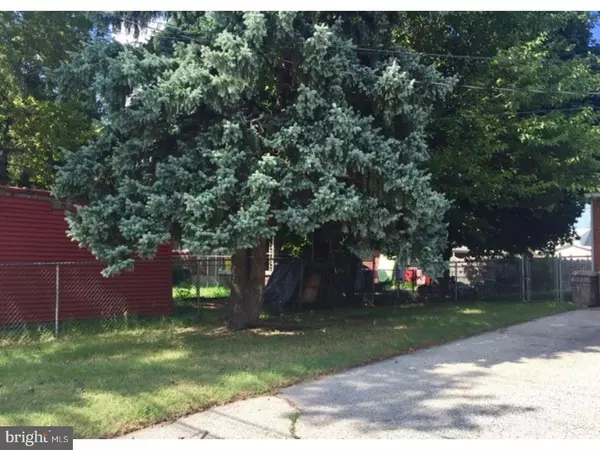$145,000
$149,900
3.3%For more information regarding the value of a property, please contact us for a free consultation.
3 Beds
2 Baths
2,066 SqFt
SOLD DATE : 09/19/2017
Key Details
Sold Price $145,000
Property Type Single Family Home
Sub Type Detached
Listing Status Sold
Purchase Type For Sale
Square Footage 2,066 sqft
Price per Sqft $70
Subdivision Bloomfield
MLS Listing ID 1000425213
Sold Date 09/19/17
Style Ranch/Rambler
Bedrooms 3
Full Baths 1
Half Baths 1
HOA Y/N N
Abv Grd Liv Area 1,066
Originating Board TREND
Year Built 1956
Annual Tax Amount $4,813
Tax Year 2016
Lot Size 0.373 Acres
Acres 0.37
Lot Dimensions 123X132
Property Description
Just added! Seller will provide FREE Home Warranty through 02/19. You are Home! This beautiful, cozy, landscaped rancher is in excellent condition and ready for you. This well maintained property is not bank owned or a short sale. It is convenient to Philadelphia,and South Jersey destinations, local shopping and public transportation. It has a brand new "GAF Master" Roof installed in February of this year with an extended warranty on workmanship and materials transferable to the new owner at no cost. This property features a huge fenced rear yard for activity and enjoyment as well as a large finished basement that could be used as a TV, study room or man cave with walk out access to the rear yard. Lots of storage space in the basement as well. The home includes a closed breezeway between the house and garage with a ceiling fan to provide a great place to unwind after a busy day. The kitchen features lots of storage, and newer appliances including a large french door refrigerator, a ceramic topped modern range with self cleaning oven, stainless range hood, built in dishwasher and garbage disposal. Ceiling fans are installed throughout the home, most with energy efficient LED lighting. Windows are newer as well. The Fireplace in the great room has an electric insert which is included in the sale and a mount for a flat screen TV above it. The great room also features a built in china hutch and storage. Exterior security lighting is LED which saves on electricity and maintenance. The closets in all the bedrooms and basement are cedar lined. The home is equipped with an updated ADT monitored Security and Smoke Detection System which may qualify for an insurance discount and can be configured for ADT Pulse and camera systems. The southern exposure and large roof area make it a viable candidate for Solar Power installation. It's a great home with a lot of potential for expansion in the future. Owner is a licensed NJ Real Estate Agent.
Location
State NJ
County Camden
Area Pennsauken Twp (20427)
Zoning R-2
Direction South
Rooms
Other Rooms Living Room, Dining Room, Primary Bedroom, Bedroom 2, Kitchen, Family Room, Bedroom 1, Attic
Basement Full, Outside Entrance, Fully Finished
Interior
Interior Features Butlers Pantry, Ceiling Fan(s), Attic/House Fan
Hot Water Natural Gas
Heating Forced Air, Programmable Thermostat
Cooling Central A/C
Flooring Wood, Vinyl
Fireplaces Number 1
Fireplaces Type Brick
Equipment Oven - Self Cleaning, Dishwasher, Disposal
Fireplace Y
Window Features Bay/Bow,Energy Efficient
Appliance Oven - Self Cleaning, Dishwasher, Disposal
Heat Source Oil
Laundry Basement
Exterior
Exterior Feature Patio(s), Breezeway
Parking Features Inside Access, Garage Door Opener
Garage Spaces 4.0
Fence Other
Utilities Available Cable TV
Water Access N
Roof Type Pitched,Shingle
Accessibility Mobility Improvements
Porch Patio(s), Breezeway
Total Parking Spaces 4
Garage N
Building
Lot Description Level, Front Yard, Rear Yard, SideYard(s)
Story 1
Foundation Brick/Mortar
Sewer Public Sewer
Water Public
Architectural Style Ranch/Rambler
Level or Stories 1
Additional Building Above Grade, Below Grade
New Construction N
Schools
Elementary Schools G H Carson
Middle Schools Howard M Phifer
High Schools Pennsauken
School District Pennsauken Township Public Schools
Others
Senior Community No
Tax ID 27-05903-00010
Ownership Fee Simple
Security Features Security System
Acceptable Financing Conventional, VA, FHA 203(k), FHA 203(b)
Listing Terms Conventional, VA, FHA 203(k), FHA 203(b)
Financing Conventional,VA,FHA 203(k),FHA 203(b)
Read Less Info
Want to know what your home might be worth? Contact us for a FREE valuation!

Our team is ready to help you sell your home for the highest possible price ASAP

Bought with Minnie E Lott • Graham/Hearst Real Estate Company
GET MORE INFORMATION
Agent | License ID: 1863935






