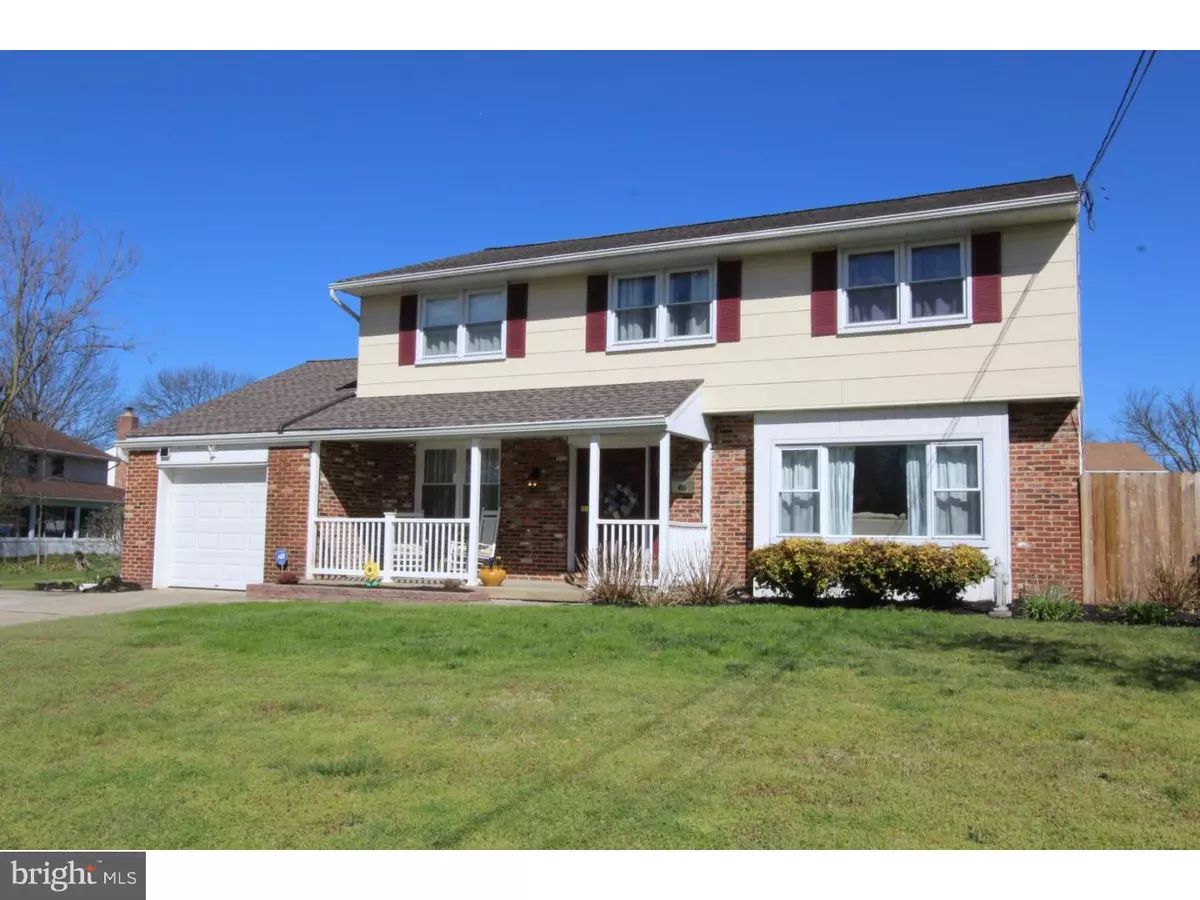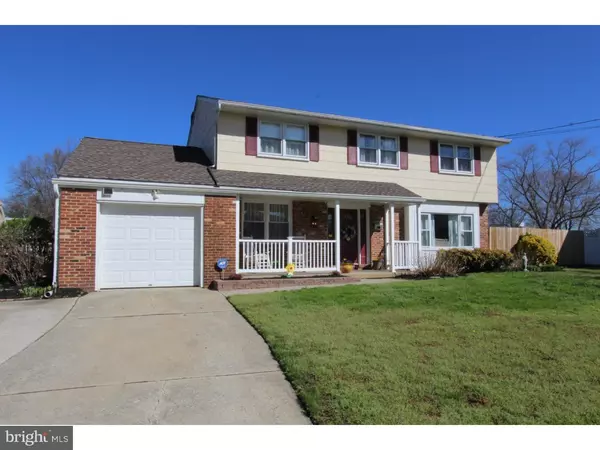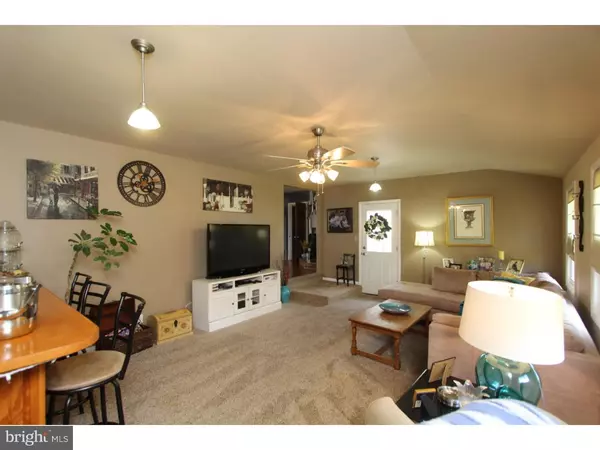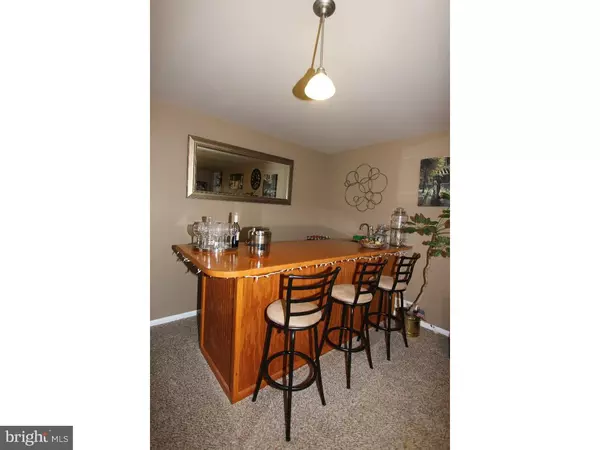$215,000
$219,000
1.8%For more information regarding the value of a property, please contact us for a free consultation.
4 Beds
3 Baths
2,481 SqFt
SOLD DATE : 12/15/2017
Key Details
Sold Price $215,000
Property Type Single Family Home
Sub Type Detached
Listing Status Sold
Purchase Type For Sale
Square Footage 2,481 sqft
Price per Sqft $86
Subdivision Ladner Park
MLS Listing ID 1000357751
Sold Date 12/15/17
Style Colonial,Traditional
Bedrooms 4
Full Baths 3
HOA Y/N N
Abv Grd Liv Area 2,481
Originating Board TREND
Year Built 1966
Annual Tax Amount $6,622
Tax Year 2016
Lot Size 0.489 Acres
Acres 0.49
Lot Dimensions 152X140
Property Description
Prepare to be impressed by this completely updated, move in ready 4 bedroom, 3 full bath home located in the lovely Ladner Park area of Gibbstown. Located within walking distance to neighborhood playground. Freshly painted throughout, take time to notice the size of each room. This home is enormous! Formal living room and dining room open to the fully updated dream kitchen...featuring STAINLESS STEEL DOUBLE OVEN, glass block tile backsplash, STAINLESS STEEL REFRIDGERATOR, trash compactor, pull out drawers and tons of cabinet space. Kitchen also features a gorgeous gas fireplace set in the corner...so much charm! Home office is to your right, mudroom and outside access to your deck and fenced in oversized yard is to your left. Plenty of room for those outdoor BBQ's and gatherings. Don't forget to notice the first of three full updated baths adjacent to the mudroom...how's that for convenient? Back inside, take a step down into your sunken, oversized family room...featuring its own wet bar...which stays, complete with mini-fridge! Perfect for entertaining! Upstairs features 4 generously sized bedrooms and two more completely updated full bathrooms. This home has it all...all that is missing is you! Priced to sell...this home will not last! Newer Roof. NO FLOOD INSURANCE NEEDED PER CURRENT OWNERS...AND YOU KNOW WHAT A SAVINGS THAT CAN BE!! Only minutes from 295 and area bridges...perfect location for a quick morning commute to the city. MOTIVATED SELLERS!
Location
State NJ
County Gloucester
Area Greenwich Twp (20807)
Zoning RES
Rooms
Other Rooms Living Room, Dining Room, Primary Bedroom, Bedroom 2, Bedroom 3, Kitchen, Family Room, Bedroom 1, Laundry, Other, Office, Attic
Interior
Interior Features Primary Bath(s), Butlers Pantry, Ceiling Fan(s), Attic/House Fan, Kitchen - Eat-In
Hot Water Natural Gas
Cooling Central A/C
Flooring Wood, Fully Carpeted, Vinyl, Tile/Brick
Fireplaces Number 1
Fireplaces Type Gas/Propane
Equipment Oven - Double, Oven - Self Cleaning, Dishwasher, Trash Compactor, Energy Efficient Appliances
Fireplace Y
Window Features Energy Efficient,Replacement
Appliance Oven - Double, Oven - Self Cleaning, Dishwasher, Trash Compactor, Energy Efficient Appliances
Heat Source Natural Gas
Laundry Main Floor
Exterior
Exterior Feature Deck(s), Patio(s), Porch(es)
Garage Spaces 3.0
Fence Other
Utilities Available Cable TV
Water Access N
Roof Type Shingle
Accessibility None
Porch Deck(s), Patio(s), Porch(es)
Total Parking Spaces 3
Garage N
Building
Lot Description Level, Open, Front Yard, Rear Yard, SideYard(s)
Story 2
Sewer Public Sewer
Water Public
Architectural Style Colonial, Traditional
Level or Stories 2
Additional Building Above Grade
New Construction N
Schools
School District Paulsboro Public Schools
Others
Senior Community No
Tax ID 07-00186-00013
Ownership Fee Simple
Acceptable Financing Conventional, VA, FHA 203(b)
Listing Terms Conventional, VA, FHA 203(b)
Financing Conventional,VA,FHA 203(b)
Read Less Info
Want to know what your home might be worth? Contact us for a FREE valuation!

Our team is ready to help you sell your home for the highest possible price ASAP

Bought with Haley J DeStefano • Keller Williams Hometown
GET MORE INFORMATION

Agent | License ID: 1863935






