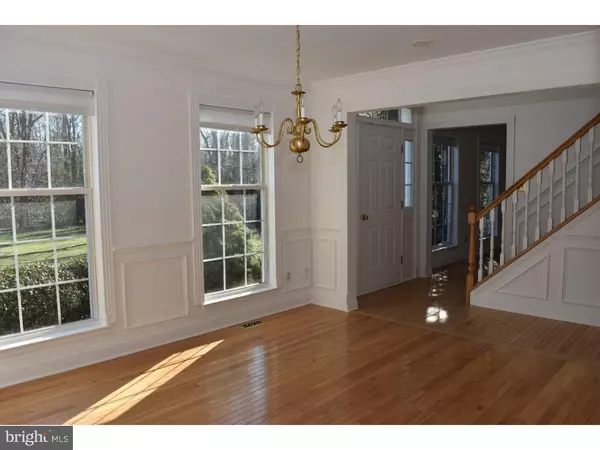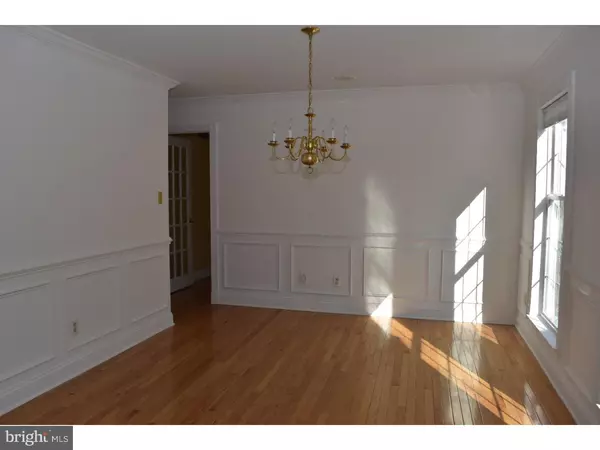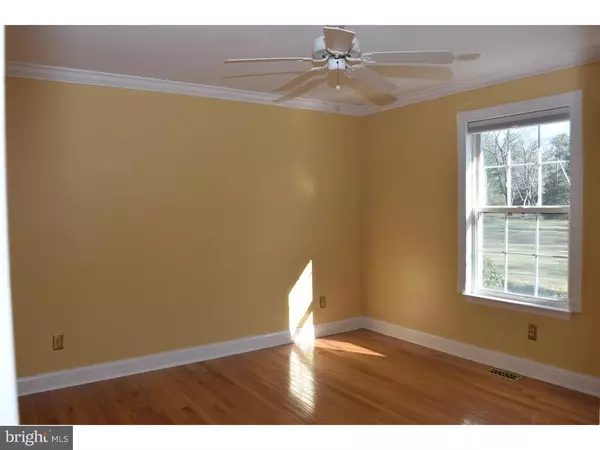$335,000
$365,000
8.2%For more information regarding the value of a property, please contact us for a free consultation.
4 Beds
3 Baths
2,600 SqFt
SOLD DATE : 06/30/2016
Key Details
Sold Price $335,000
Property Type Single Family Home
Sub Type Detached
Listing Status Sold
Purchase Type For Sale
Square Footage 2,600 sqft
Price per Sqft $128
Subdivision None Available
MLS Listing ID 1003902909
Sold Date 06/30/16
Style Colonial
Bedrooms 4
Full Baths 2
Half Baths 1
HOA Y/N N
Abv Grd Liv Area 2,600
Originating Board TREND
Year Built 1994
Annual Tax Amount $8,298
Tax Year 2015
Lot Size 2.440 Acres
Acres 2.44
Lot Dimensions 200X477
Property Description
Definitely Put This Property on Your List to Preview. Beautiful 4 bedroom 2.5 bath 2 story home in Pittsgrove Twp. ready to move right in. Drive up to your private driveway to where your home sits off 300 ft. from the road. Enter into your welcoming two story foyer leading to a custom gourmet kitchen w/walk-in pantry, island, granite counters, tile backsplash and all appliances included. Open floor plan to your family room with wood fireplace to relax on those cold evenings. Living and dining room with crown molding. Another living area great for office/study with built in shelving and double doors leading to your knotty pine enclosed sunroom. Enjoy the peace and view of the woods. Step out to your large deck off the sunroom and kitchen and get ready to enjoy your beautiful 4 year old salt water inground pool with fountain jets. Great place to start entertaining this summer. Two car attached garage that leads to your utility/mud room. First floor includes upgraded trim work t/o, hardwood floors, central vacuum and built in sound system t/o. Second floor includes master bedroom w/walk-in 8X6 closet and full bath. Three additional bedrooms w/ceiling fans, crown molding, full bath, brand new carpets in bedrooms and new flooring in baths installed in the last 2 months. Home has been recently painted t/o. Unfinished basement ready for you to make additional space and crawl area for storage. Never worry about electric going out property has a backup generator hookup. Custom built shed that matches the style of the home perfect place for all your pool supplies and yard equipment. Do you like the sunlight this home has 26 windows t/o. There so many amenities to list you just have to see for yourself. Make your appt. today and be in before the summer to enjoy the pool.
Location
State NJ
County Salem
Area Pittsgrove Twp (21711)
Zoning RES
Rooms
Other Rooms Living Room, Dining Room, Primary Bedroom, Bedroom 2, Bedroom 3, Kitchen, Family Room, Bedroom 1, Laundry, Other, Attic
Basement Partial, Unfinished
Interior
Interior Features Primary Bath(s), Kitchen - Island, Butlers Pantry, Ceiling Fan(s), Central Vacuum, Water Treat System, Kitchen - Eat-In
Hot Water Electric
Heating Oil
Cooling Central A/C
Flooring Wood, Fully Carpeted, Vinyl
Fireplaces Number 1
Equipment Built-In Range, Oven - Double, Oven - Self Cleaning, Dishwasher, Refrigerator, Built-In Microwave
Fireplace Y
Appliance Built-In Range, Oven - Double, Oven - Self Cleaning, Dishwasher, Refrigerator, Built-In Microwave
Heat Source Oil
Laundry Main Floor
Exterior
Exterior Feature Deck(s)
Garage Spaces 5.0
Fence Other
Pool In Ground
Utilities Available Cable TV
Water Access N
Roof Type Pitched,Shingle
Accessibility None
Porch Deck(s)
Attached Garage 2
Total Parking Spaces 5
Garage Y
Building
Lot Description Level, Open, Trees/Wooded, Front Yard, Rear Yard, SideYard(s)
Story 2
Foundation Brick/Mortar
Sewer On Site Septic
Water Well
Architectural Style Colonial
Level or Stories 2
Additional Building Above Grade, Shed
Structure Type Cathedral Ceilings,9'+ Ceilings
New Construction N
Schools
Middle Schools Pittsgrove Township
High Schools Arthur P Schalick
School District Pittsgrove Township Public Schools
Others
Senior Community No
Tax ID 11-01901-00016
Ownership Fee Simple
Acceptable Financing Conventional, VA, FHA 203(b)
Listing Terms Conventional, VA, FHA 203(b)
Financing Conventional,VA,FHA 203(b)
Read Less Info
Want to know what your home might be worth? Contact us for a FREE valuation!

Our team is ready to help you sell your home for the highest possible price ASAP

Bought with Terry L Wister • Keller Williams Realty - Washington Township
GET MORE INFORMATION

Agent | License ID: 1863935






