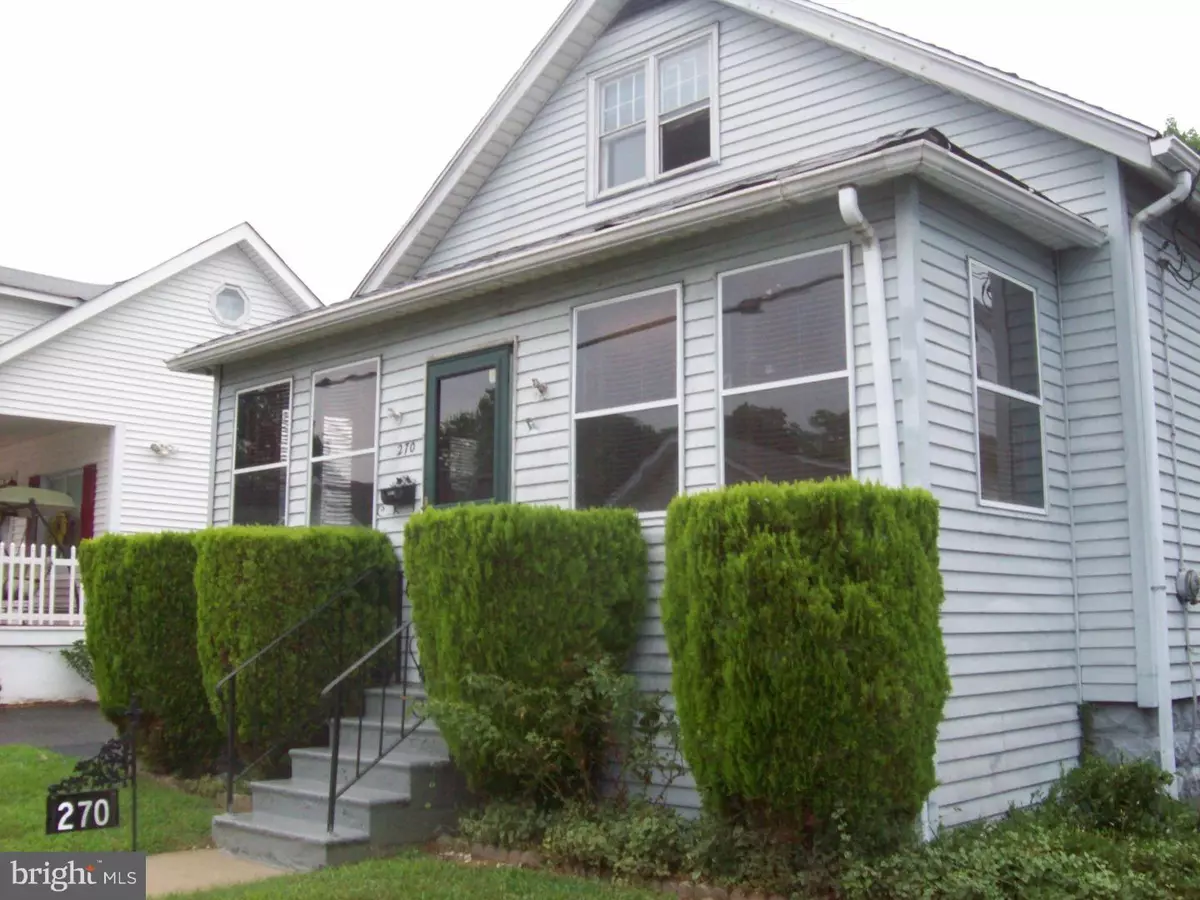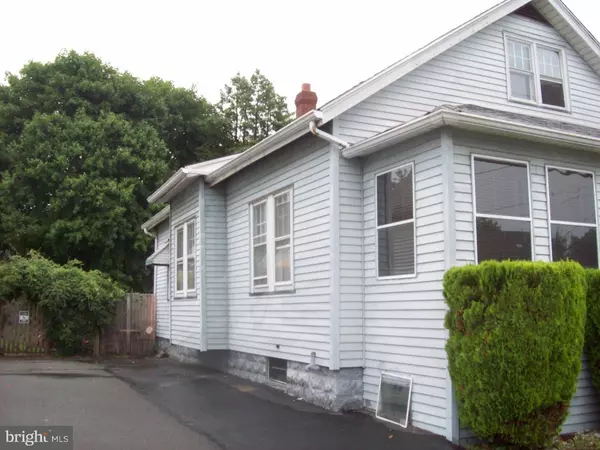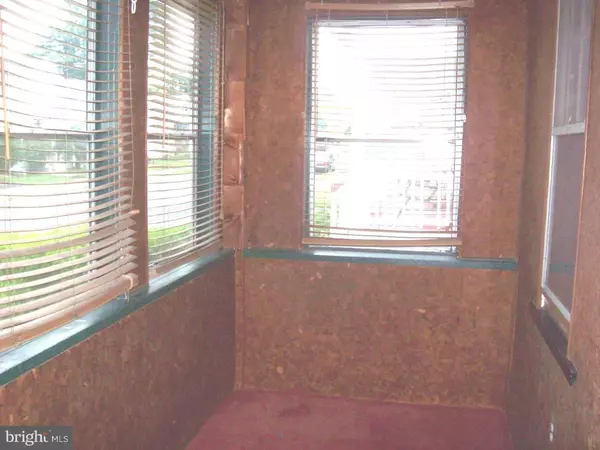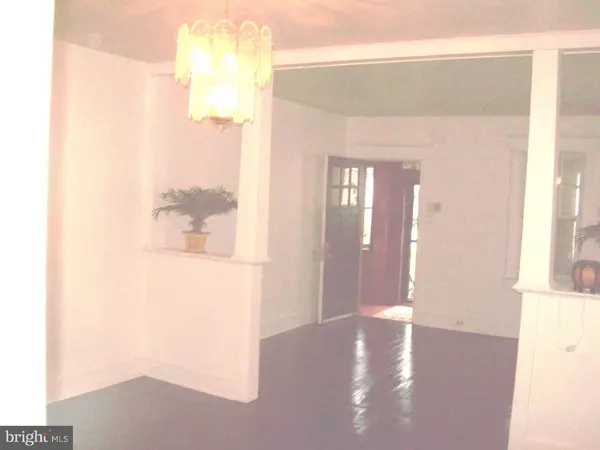$119,900
$119,900
For more information regarding the value of a property, please contact us for a free consultation.
3 Beds
2 Baths
1,227 SqFt
SOLD DATE : 10/21/2016
Key Details
Sold Price $119,900
Property Type Single Family Home
Sub Type Detached
Listing Status Sold
Purchase Type For Sale
Square Footage 1,227 sqft
Price per Sqft $97
Subdivision Hillcrest
MLS Listing ID 1003887583
Sold Date 10/21/16
Style Cape Cod
Bedrooms 3
Full Baths 1
Half Baths 1
HOA Y/N N
Abv Grd Liv Area 1,227
Originating Board TREND
Year Built 1923
Annual Tax Amount $3,914
Tax Year 2016
Lot Size 4,100 Sqft
Acres 0.09
Lot Dimensions 40X102
Property Description
This newly renovated home with hardwood floors has a living room, dining room, kitchen, 1 1/2 bathrooms, 3 bedrooms, unfinished basement which is large enough and if finished, could be a cave for the entire family, Two(2) of the bedrooms are on the first level, which are large in size. One(1) of the bedrooms is on the upper level. This room is huge and can be used for just about anything you like, family room, play room or simply a master bedroom. As you walk into this home you walk through a sunroom with more than enough space to place porch furniture for your view of the very nicely landscapped front. You must see this back yard, it has a large deck with bbq pit in the corner of the yard. The yard is large enough for you to entertain family and friends comfortably. Also, it has a driveway that will hold at least 3 cars and front of house parking that will accomodate more parking. This home is located in the Ewing School System. I could go on and on ... but YOU MUST SEE this home, Schedule your appointment today!!!!
Location
State NJ
County Mercer
Area Ewing Twp (21102)
Zoning R-3
Rooms
Other Rooms Living Room, Dining Room, Primary Bedroom, Bedroom 2, Kitchen, Bedroom 1, Other, Attic
Basement Full, Unfinished
Interior
Interior Features Ceiling Fan(s), Kitchen - Eat-In
Hot Water Natural Gas
Heating Oil, Zoned
Cooling None
Flooring Wood, Vinyl
Fireplace N
Heat Source Oil
Laundry Lower Floor
Exterior
Exterior Feature Deck(s)
Garage Spaces 3.0
Fence Other
Water Access N
Roof Type Pitched
Accessibility None
Porch Deck(s)
Total Parking Spaces 3
Garage N
Building
Lot Description Front Yard, Rear Yard, SideYard(s)
Story 2
Sewer Public Sewer
Water Public
Architectural Style Cape Cod
Level or Stories 2
Additional Building Above Grade, Shed
New Construction N
Schools
Elementary Schools Parkway
Middle Schools Gilmore J Fisher
High Schools Ewing
School District Ewing Township Public Schools
Others
Senior Community No
Tax ID 02-00068-00094
Ownership Fee Simple
Security Features Security System
Acceptable Financing Conventional, VA, FHA 203(b)
Listing Terms Conventional, VA, FHA 203(b)
Financing Conventional,VA,FHA 203(b)
Read Less Info
Want to know what your home might be worth? Contact us for a FREE valuation!

Our team is ready to help you sell your home for the highest possible price ASAP

Bought with Michelle Keys • Keller Williams Real Estate - Princeton
GET MORE INFORMATION
Agent | License ID: 1863935






