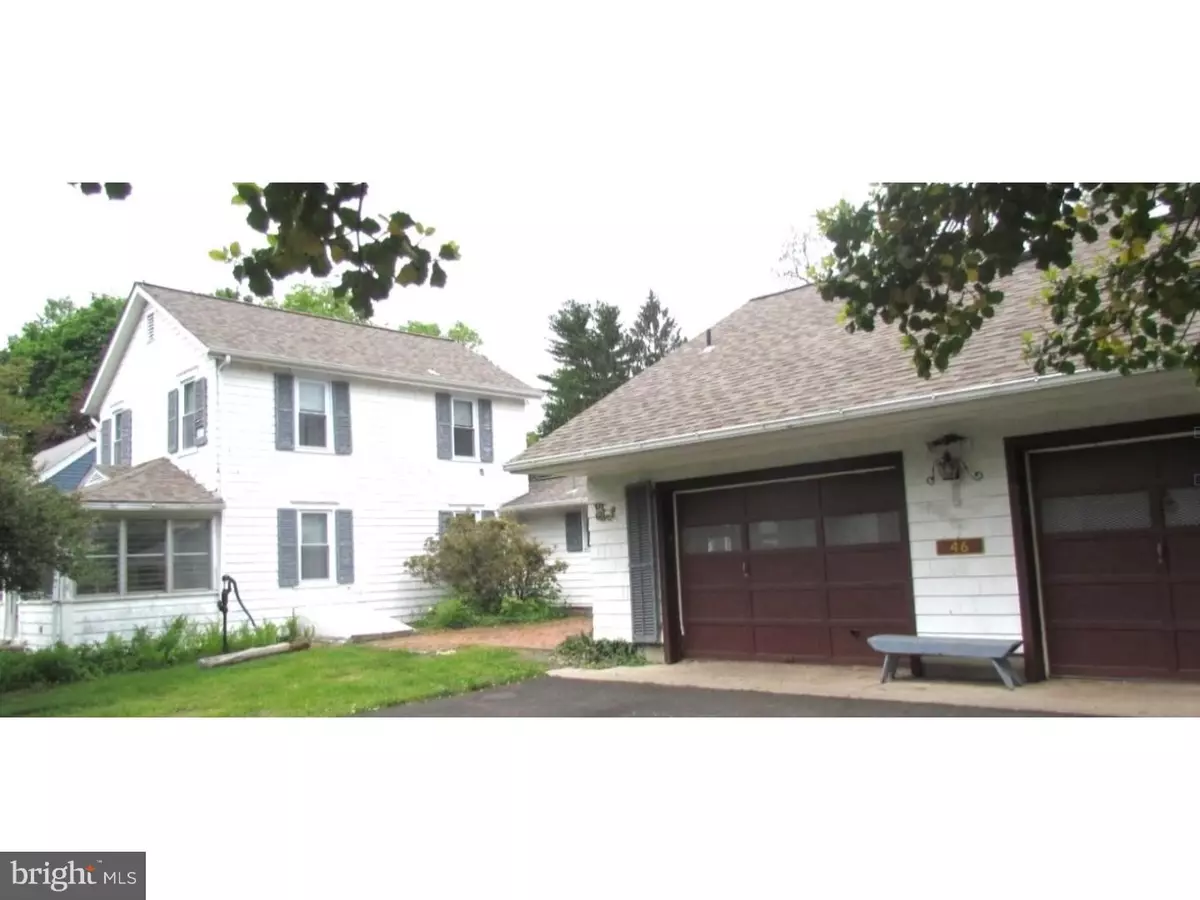$265,000
$275,000
3.6%For more information regarding the value of a property, please contact us for a free consultation.
3 Beds
3 Baths
1,298 SqFt
SOLD DATE : 09/22/2016
Key Details
Sold Price $265,000
Property Type Single Family Home
Sub Type Detached
Listing Status Sold
Purchase Type For Sale
Square Footage 1,298 sqft
Price per Sqft $204
Subdivision None Available
MLS Listing ID 1003885475
Sold Date 09/22/16
Style Other
Bedrooms 3
Full Baths 2
Half Baths 1
HOA Y/N N
Abv Grd Liv Area 1,298
Originating Board TREND
Year Built 1928
Annual Tax Amount $6,061
Tax Year 2015
Lot Size 0.440 Acres
Acres 0.44
Lot Dimensions 0X0
Property Description
Enormous potential in this Titusville home located in the Hopewell Valley Regional School District. Original house main floor includes eat-in kitchen, large dining room, living room, cozy enclosed front porch and laundry room in the half bath. Second floor features 3 bedrooms and a full bath. Very large bonus room over the garage with full bath - could be another bedroom, in-law suite or guest room. Extra living space in the large enclosed back porch with sliding glass doors/screens. Possibilities are endless! BRAND NEW 4 BEDROOM SEPTIC INSTALLATION NOW AND NEW ROOF are a major plus! Nicely sized 2 car garage and full basement. Stroll the nearby canal path and Washington Crossing State Park. Shopping and dining abound in the charming river towns of Lambertville and New Hope. A commuter's dream, this home is located very near Rt29, Rt95 and easy train travel available to NYC and Philly. Close enough to the river to enjoy its beauty and far enough away that no flood insurance is required. Make your appointment today!
Location
State NJ
County Mercer
Area Hopewell Twp (21106)
Zoning R75
Rooms
Other Rooms Living Room, Dining Room, Primary Bedroom, Bedroom 2, Kitchen, Bedroom 1, In-Law/auPair/Suite, Laundry, Other
Basement Full, Unfinished
Interior
Interior Features Kitchen - Eat-In
Hot Water Oil
Heating Oil
Cooling Wall Unit
Fireplace N
Heat Source Oil
Laundry Main Floor
Exterior
Exterior Feature Porch(es), Breezeway
Garage Spaces 2.0
Water Access N
Roof Type Shingle
Accessibility None
Porch Porch(es), Breezeway
Attached Garage 2
Total Parking Spaces 2
Garage Y
Building
Lot Description Level
Story 2
Sewer On Site Septic
Water Well
Architectural Style Other
Level or Stories 2
Additional Building Above Grade
New Construction N
Schools
Elementary Schools Bear Tavern
Middle Schools Timberlane
High Schools Central
School District Hopewell Valley Regional Schools
Others
Senior Community No
Tax ID 06-00124-00098 01
Ownership Fee Simple
Acceptable Financing Conventional, FHA 203(k)
Listing Terms Conventional, FHA 203(k)
Financing Conventional,FHA 203(k)
Read Less Info
Want to know what your home might be worth? Contact us for a FREE valuation!

Our team is ready to help you sell your home for the highest possible price ASAP

Bought with Terry Loda • Smires & Associates
GET MORE INFORMATION
Agent | License ID: 1863935






