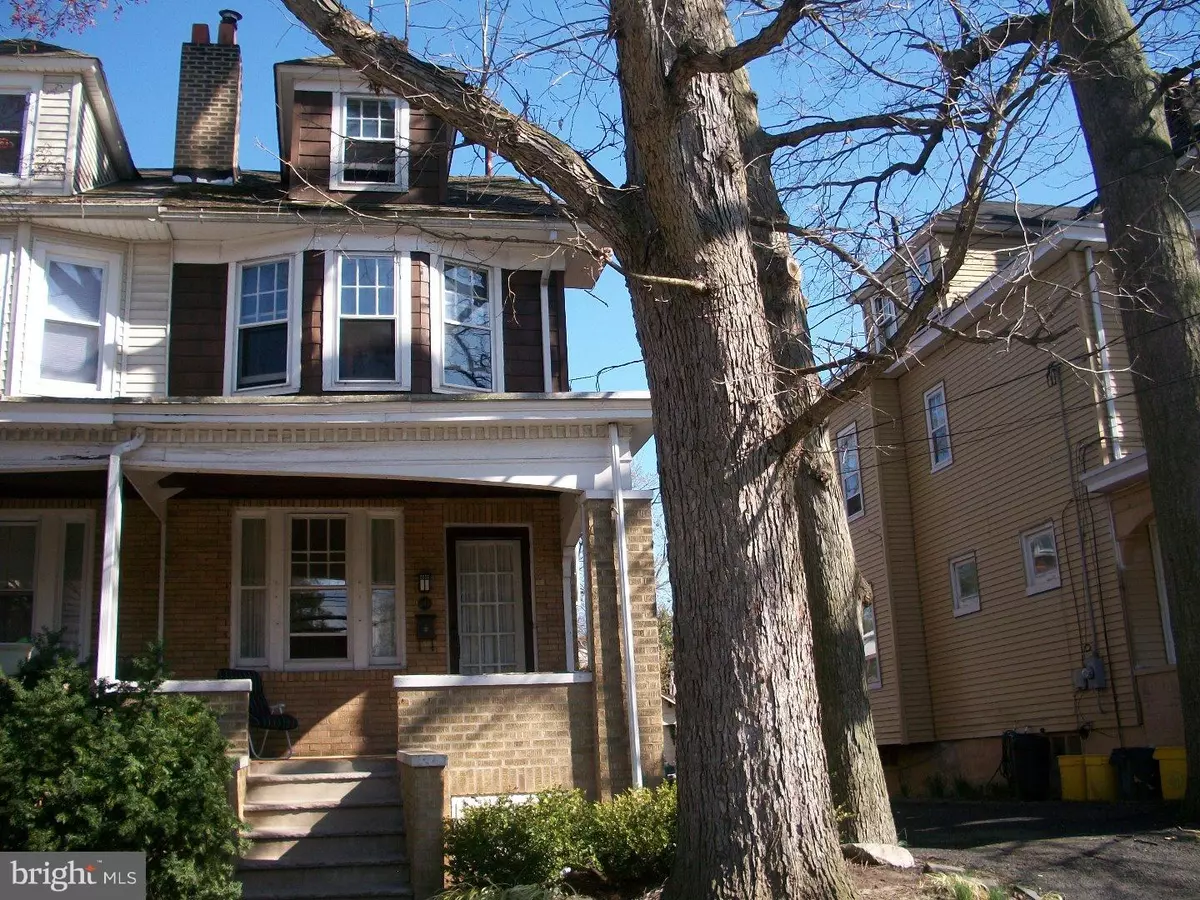$75,000
$90,000
16.7%For more information regarding the value of a property, please contact us for a free consultation.
4 Beds
1 Bath
1,506 SqFt
SOLD DATE : 06/30/2016
Key Details
Sold Price $75,000
Property Type Single Family Home
Sub Type Twin/Semi-Detached
Listing Status Sold
Purchase Type For Sale
Square Footage 1,506 sqft
Price per Sqft $49
Subdivision Hillcrest
MLS Listing ID 1003883735
Sold Date 06/30/16
Style Colonial
Bedrooms 4
Full Baths 1
HOA Y/N N
Abv Grd Liv Area 1,506
Originating Board TREND
Year Built 1923
Annual Tax Amount $4,277
Tax Year 2015
Lot Size 3,625 Sqft
Acres 0.08
Lot Dimensions 25X145
Property Description
This will make a great home for a first time home buyer. This is a move in condition, 4 bdrm, semi detach home with a driveway. This home has spacious rooms, coat closet, hardwood floors, pantry, sunroom with fan, 2 newer windows in living room, fireplace, cherry wood basement walls, full basement with access to outside with plenty of storage, finished attic which has been insulated with 4 windows(, . Furnace replace 8/1/2000, Water heater 12/2010, Other features: exterior painted, new electric service, freshly painted exterior, some floors redone, new front porch, new roof. Nothing to do, just move in.
Location
State NJ
County Mercer
Area Trenton City (21111)
Zoning RES
Rooms
Other Rooms Living Room, Dining Room, Primary Bedroom, Bedroom 2, Bedroom 3, Kitchen, Bedroom 1, Other, Attic
Basement Full, Unfinished
Interior
Interior Features Kitchen - Eat-In
Hot Water Natural Gas
Heating Oil, Radiator
Cooling Wall Unit
Flooring Wood
Fireplaces Number 1
Fireplaces Type Brick
Fireplace Y
Heat Source Oil
Laundry Basement
Exterior
Water Access N
Accessibility None
Garage N
Building
Lot Description Front Yard, Rear Yard
Story 3+
Sewer Public Sewer
Water Public
Architectural Style Colonial
Level or Stories 3+
Additional Building Above Grade
New Construction N
Schools
School District Trenton Public Schools
Others
Senior Community No
Tax ID 11-33701-00057
Ownership Fee Simple
Acceptable Financing Conventional
Listing Terms Conventional
Financing Conventional
Read Less Info
Want to know what your home might be worth? Contact us for a FREE valuation!

Our team is ready to help you sell your home for the highest possible price ASAP

Bought with Yolanda Gulley • RE/MAX Tri County
GET MORE INFORMATION
Agent | License ID: 1863935






