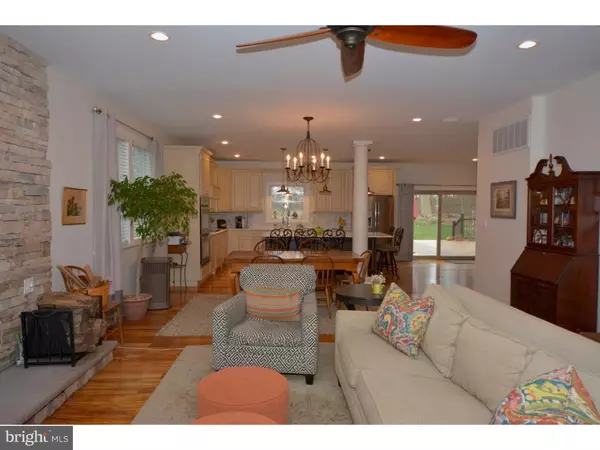$615,000
$629,000
2.2%For more information regarding the value of a property, please contact us for a free consultation.
3 Beds
4 Baths
3,482 SqFt
SOLD DATE : 04/11/2016
Key Details
Sold Price $615,000
Property Type Single Family Home
Sub Type Detached
Listing Status Sold
Purchase Type For Sale
Square Footage 3,482 sqft
Price per Sqft $176
Subdivision Not On List
MLS Listing ID 1003881601
Sold Date 04/11/16
Style Colonial,Contemporary,Split Level
Bedrooms 3
Full Baths 2
Half Baths 2
HOA Y/N N
Abv Grd Liv Area 3,482
Originating Board TREND
Year Built 2013
Annual Tax Amount $12,518
Tax Year 2015
Lot Size 1.100 Acres
Acres 1.1
Lot Dimensions 00X00
Property Description
Situated on a winding road in one of the most picturesque areas of Hopewell Valley, yet minutes to Hopewell Borough, this custom home was built with state of the art high efficiency and the finest energy reducing products. With a slight contemporary flair and open floorplan, this home is versatile enough for any lifestyle. Wood burning fireplace surrounded by stone is the focal point of the great room and contiguous gourmet kitchen all boasting gleaming Teak floors. Calcutta marble top counters, double oven, double sink, walk in pantry, plenty of cabinets and huge center marble topped island make this kitchen truly the heart of the home. Conveniently located on the first floor is the Master bedroom and sumptuous private bath featuring oversized marble walk in steam shower,and double vessel sinks. Upstairs two large bedrooms, each with walk in closets, and full bath with soaking tub, walk in shower and double sinks. There are two additional rooms upstairs, perfect for office, game room or just extra space. Downstairs walk out basement, is finished with 9ft ceilings, half bath, adding another 1400 sq ft of living space. For the gardener, there is a 29 ft long utility room with porcelain floor, and sliders to outside. Enjoy sunsets from the back deck, views of Hopewell Borough from the wide front porch. Convenient commuter friendly location, minutes to Princeton, Hopewell Valley Schools, too. Come see and stay!
Location
State NJ
County Mercer
Area Hopewell Twp (21106)
Zoning R100
Rooms
Other Rooms Living Room, Dining Room, Primary Bedroom, Bedroom 2, Kitchen, Family Room, Bedroom 1, Other, Attic
Basement Full
Interior
Interior Features Primary Bath(s), Kitchen - Island, Butlers Pantry, Ceiling Fan(s), Wood Stove, Stall Shower, Kitchen - Eat-In
Hot Water Electric
Heating Electric, Forced Air, Energy Star Heating System, Programmable Thermostat
Cooling Central A/C
Flooring Wood, Fully Carpeted, Tile/Brick
Fireplaces Number 1
Fireplaces Type Stone
Equipment Oven - Double
Fireplace Y
Window Features Energy Efficient
Appliance Oven - Double
Heat Source Electric
Laundry Upper Floor, Basement
Exterior
Exterior Feature Deck(s), Porch(es)
Garage Spaces 2.0
Utilities Available Cable TV
Water Access N
Accessibility None
Porch Deck(s), Porch(es)
Total Parking Spaces 2
Garage Y
Building
Story Other
Sewer On Site Septic
Water Well
Architectural Style Colonial, Contemporary, Split Level
Level or Stories Other
Additional Building Above Grade
Structure Type 9'+ Ceilings
New Construction N
Schools
Elementary Schools Hopewell
Middle Schools Timberlane
High Schools Central
School District Hopewell Valley Regional Schools
Others
Senior Community No
Tax ID 06-00020-00024
Ownership Fee Simple
Read Less Info
Want to know what your home might be worth? Contact us for a FREE valuation!

Our team is ready to help you sell your home for the highest possible price ASAP

Bought with Rocco D'Armiento • BHHS Fox & Roach - Princeton
GET MORE INFORMATION
Agent | License ID: 1863935






