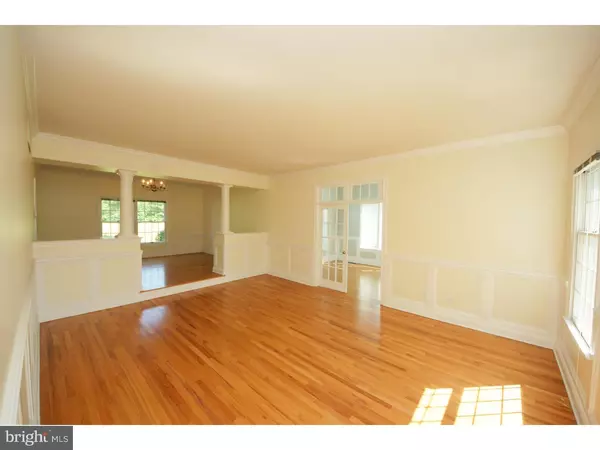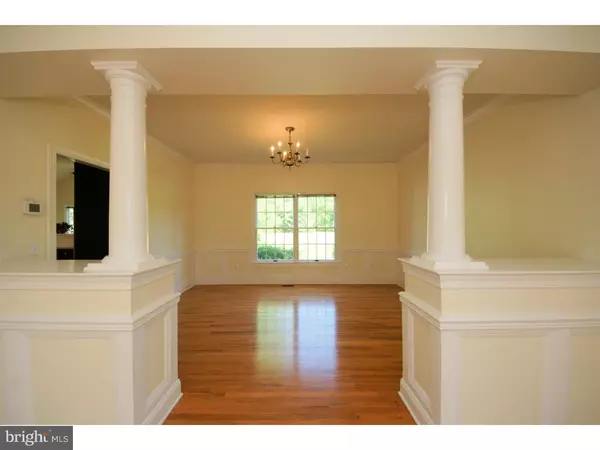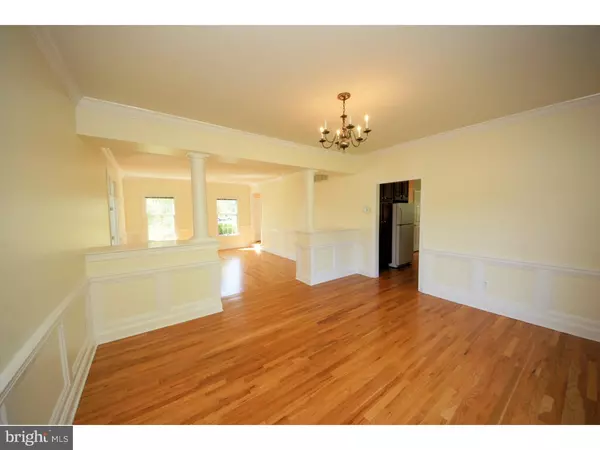$675,000
$695,000
2.9%For more information regarding the value of a property, please contact us for a free consultation.
4 Beds
3 Baths
4,082 SqFt
SOLD DATE : 05/20/2016
Key Details
Sold Price $675,000
Property Type Single Family Home
Sub Type Detached
Listing Status Sold
Purchase Type For Sale
Square Footage 4,082 sqft
Price per Sqft $165
Subdivision None Available
MLS Listing ID 1003881739
Sold Date 05/20/16
Style Colonial
Bedrooms 4
Full Baths 2
Half Baths 1
HOA Y/N N
Abv Grd Liv Area 4,082
Originating Board TREND
Year Built 1996
Annual Tax Amount $16,543
Tax Year 2015
Lot Size 1.921 Acres
Acres 1.92
Lot Dimensions 365X235
Property Description
Great Value for a 4,000+ sq. ft. brick-front Colonial with a short drive to the Greater Princeton area...This well home is set back on 1.92 acres and has an extremely large backyard. This light and airy open floor plan is designed for gracious entertaining and comfortable living throughout the home. Upgrades included hardwood floors throughout the entire house, over-sized windows, front and back staircases and custom millwork. The spacious kitchen with beautiful Palladian windows and panoramic views overlooks the two story family room with beautiful fireplace & back staircase. Formal entry foyer, living and dining rooms, large office and two story sunroom complete the first floor plan and living spaces. Upstairs includes a double wide foyer, also an expansive master suite with sitting area and ample storage closets. The remaining three bedrooms are spacious with larger closets and one even has a bonus sitting room off the 4th bedroom which completes the second level. This home also boasts a larger open lot and three car oversized garage. Minutes to Princeton, Pennington, Hopewell, New Hope/Lambertville and numerous private schools! Have coffee on the deck every morning or watch everyone playing in the backyard, this home is just waiting for you! Ready to go in every way!!! Come and visit!
Location
State NJ
County Mercer
Area Hopewell Twp (21106)
Zoning VRC
Direction East
Rooms
Other Rooms Living Room, Dining Room, Primary Bedroom, Bedroom 2, Bedroom 3, Kitchen, Family Room, Bedroom 1, Other, Attic
Basement Full, Unfinished
Interior
Interior Features Primary Bath(s), Kitchen - Island, Butlers Pantry, Skylight(s), Ceiling Fan(s), Water Treat System, Stall Shower, Kitchen - Eat-In
Hot Water Natural Gas
Heating Gas, Hot Water
Cooling Central A/C
Flooring Wood, Tile/Brick
Fireplaces Number 1
Fireplaces Type Marble
Equipment Cooktop, Oven - Wall, Dishwasher
Fireplace Y
Appliance Cooktop, Oven - Wall, Dishwasher
Heat Source Natural Gas
Laundry Main Floor
Exterior
Exterior Feature Deck(s)
Garage Spaces 6.0
Utilities Available Cable TV
Water Access N
Roof Type Shingle
Accessibility None
Porch Deck(s)
Attached Garage 3
Total Parking Spaces 6
Garage Y
Building
Lot Description Level, Open
Story 2
Foundation Concrete Perimeter
Sewer On Site Septic
Water Well
Architectural Style Colonial
Level or Stories 2
Additional Building Above Grade
Structure Type Cathedral Ceilings,9'+ Ceilings,High
New Construction N
Schools
Elementary Schools Hopewell
Middle Schools Timberlane
High Schools Central
School District Hopewell Valley Regional Schools
Others
Senior Community No
Tax ID 06-00014-00012 09
Ownership Fee Simple
Acceptable Financing Conventional, VA, FHA 203(b)
Listing Terms Conventional, VA, FHA 203(b)
Financing Conventional,VA,FHA 203(b)
Read Less Info
Want to know what your home might be worth? Contact us for a FREE valuation!

Our team is ready to help you sell your home for the highest possible price ASAP

Bought with Robin Gottfried • Coldwell Banker Residential Brokerage-Hillsborough
GET MORE INFORMATION
Agent | License ID: 1863935






